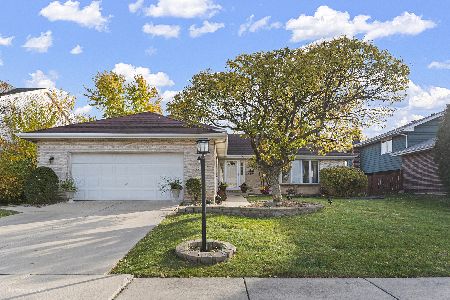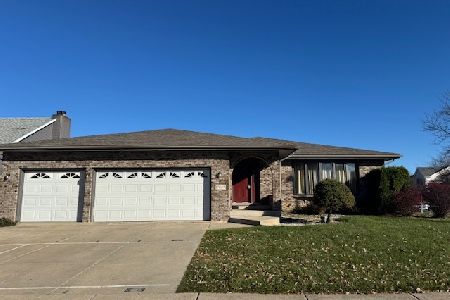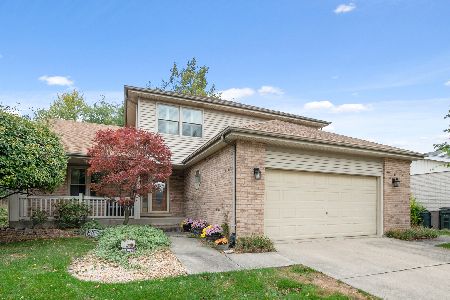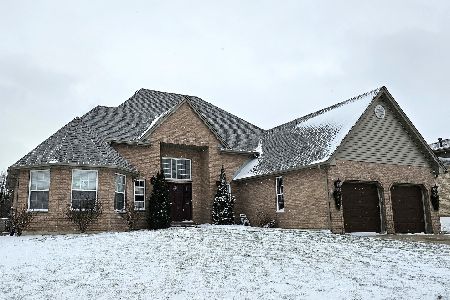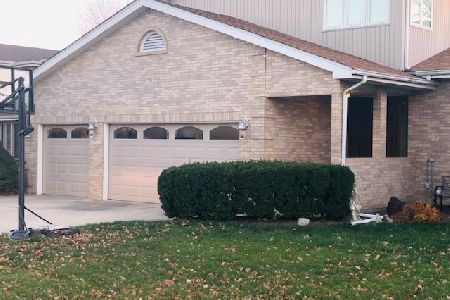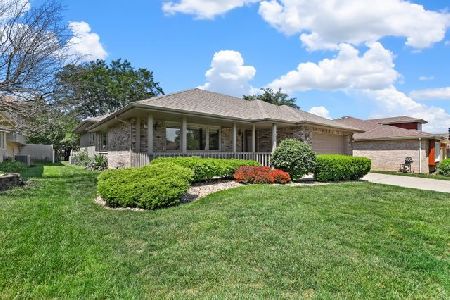5333 Jessica Drive, Oak Forest, Illinois 60452
$399,000
|
Sold
|
|
| Status: | Closed |
| Sqft: | 3,296 |
| Cost/Sqft: | $118 |
| Beds: | 5 |
| Baths: | 3 |
| Year Built: | 1989 |
| Property Taxes: | $11,146 |
| Days On Market: | 1680 |
| Lot Size: | 0,27 |
Description
If space is what you need, look no further! This 2 story home features 5 true bdrms (4 up & 1 on main level)! Step through the front door to a gorgeous foyer & inviting open Living Rm w/vaulted ceiling & 2 skylights then to the formal Dining Rm w/sculpted ceiling. Liv Rm & Din Rm wood lam flrs - 4yrs old. The spacious eat-in Kitchen has a desk area, pantry closet, solid surface counters, slider drs to the entertaining size deck overlooking the expansive yard, fully applianced w/stove & micro (Feb '21), refrigerator & dishwasher. Make your way to the Family Rm w/fireplace & the 5th bdrm. Also on the main level is a 1/2 bath & Mud/Laundry Rm (washer & dryer 6yrs). The 2nd flr has a 31' loft area overlooking the Living Rm. The Main Bdrm features tray ceiling, 3 closets, an ensuite that has a separate shower & whirlpool tub updated Mar '21 along w/2nd flr hall bath too. 3 large bdrms all w/ceiling fan lights & 2 closets. The unfin bsmt is ready for your finishing ideas plus a 25x22 cement crawl space for even more storage than is already provided. The Roof is 6yrs, HVAC 5yrs, Siding & Windows approx 3yrs old. Hot Water Htr replaced March of '20. This home is a must-see!!!
Property Specifics
| Single Family | |
| — | |
| Other | |
| 1989 | |
| Partial | |
| 2 STORY | |
| No | |
| 0.27 |
| Cook | |
| Jessica Estates | |
| 0 / Not Applicable | |
| None | |
| Lake Michigan | |
| Public Sewer | |
| 11164490 | |
| 28283010200000 |
Nearby Schools
| NAME: | DISTRICT: | DISTANCE: | |
|---|---|---|---|
|
Grade School
Kimberly Heights Elementary Scho |
145 | — | |
|
Middle School
Arbor Park Middle School |
145 | Not in DB | |
|
High School
Tinley Park High School |
228 | Not in DB | |
|
Alternate Elementary School
Morton Gingerwood Elementary Sch |
— | Not in DB | |
Property History
| DATE: | EVENT: | PRICE: | SOURCE: |
|---|---|---|---|
| 6 Dec, 2013 | Sold | $285,000 | MRED MLS |
| 4 Nov, 2013 | Under contract | $299,900 | MRED MLS |
| 9 Sep, 2013 | Listed for sale | $299,900 | MRED MLS |
| 14 Dec, 2021 | Sold | $399,000 | MRED MLS |
| 5 Nov, 2021 | Under contract | $389,000 | MRED MLS |
| 22 Jul, 2021 | Listed for sale | $389,000 | MRED MLS |
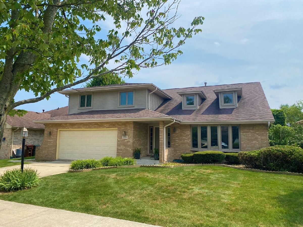
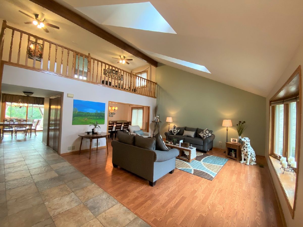
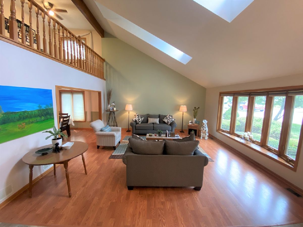
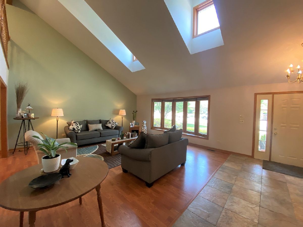
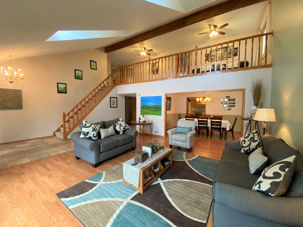
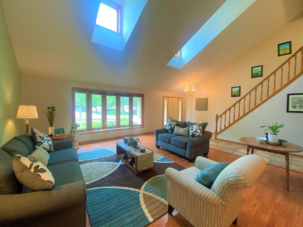
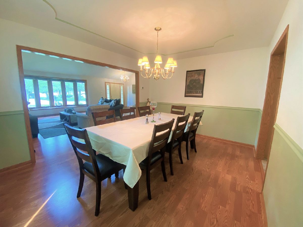
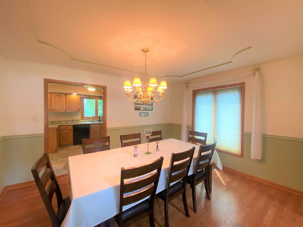
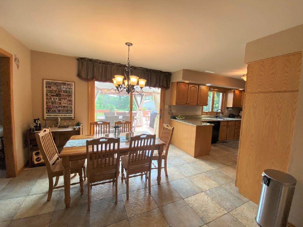
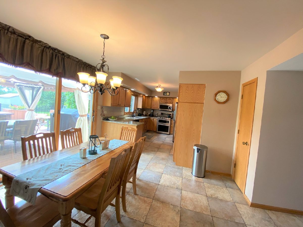
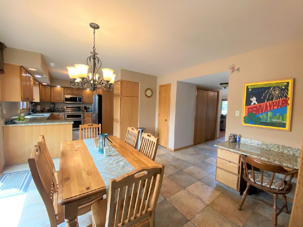
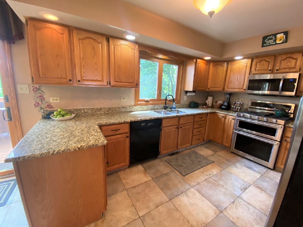
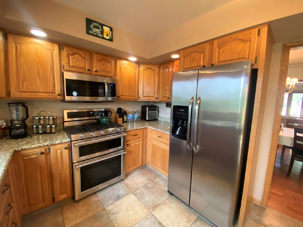
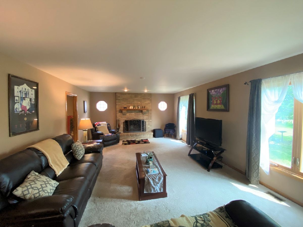
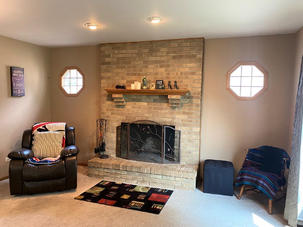
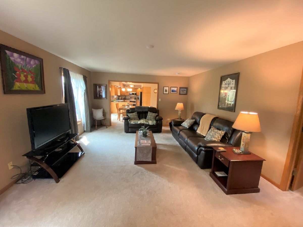
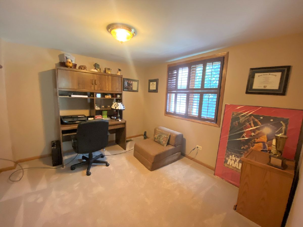
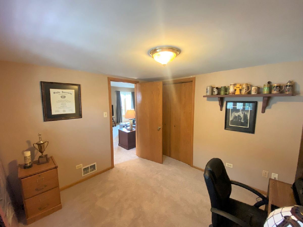
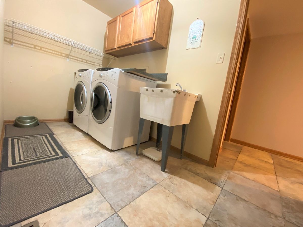
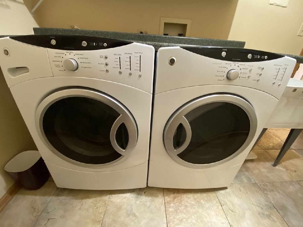
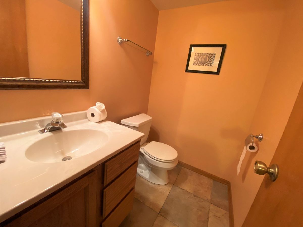
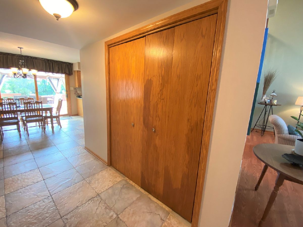
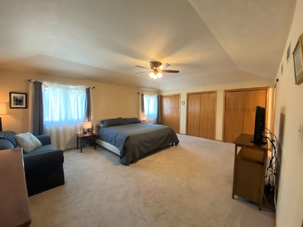
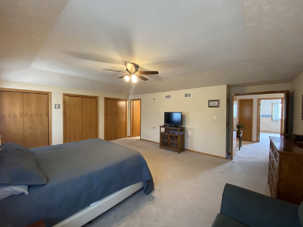
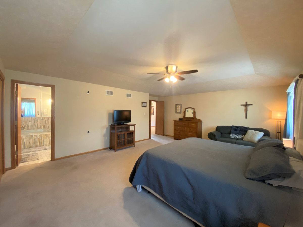
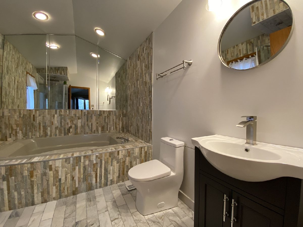
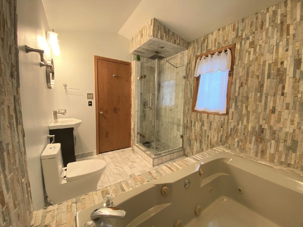
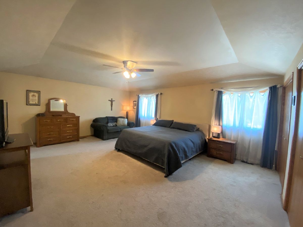
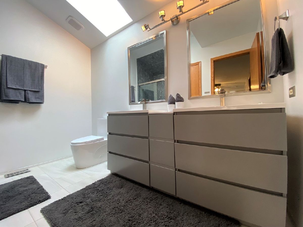
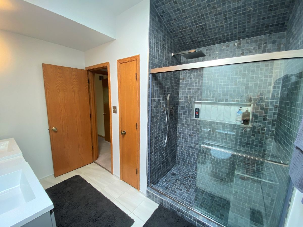
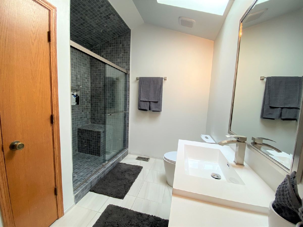
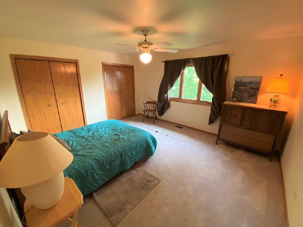
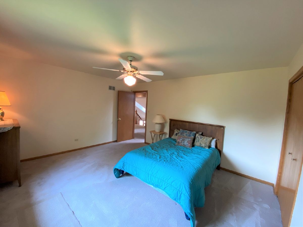
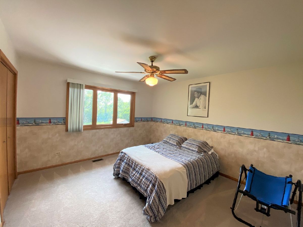
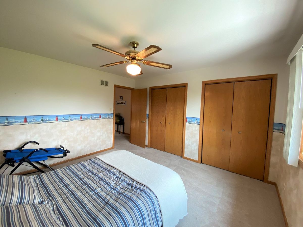
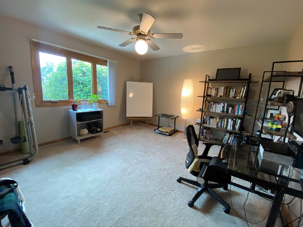
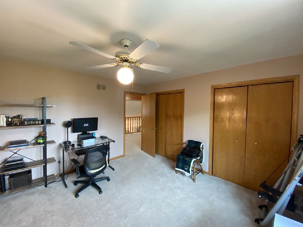
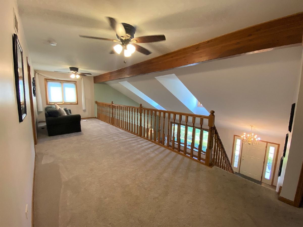
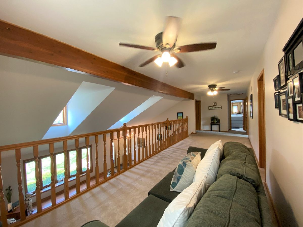
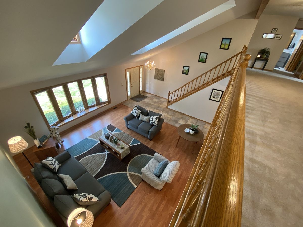
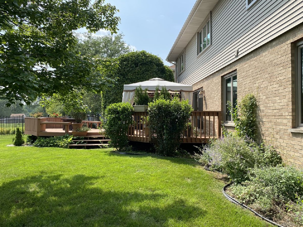
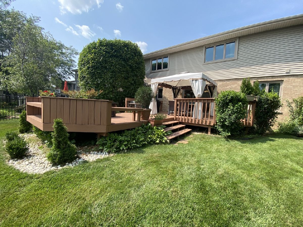
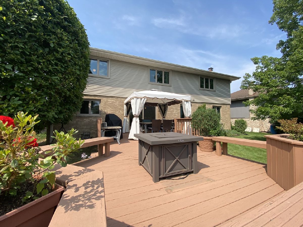
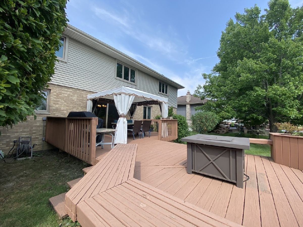
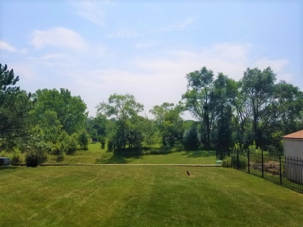
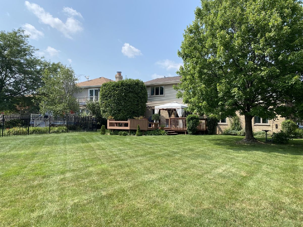
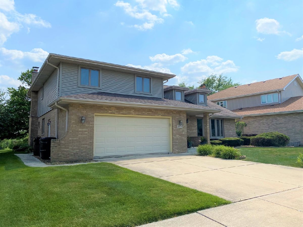
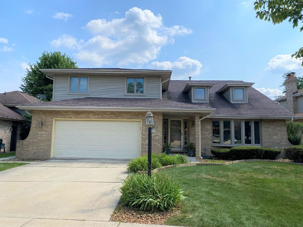
Room Specifics
Total Bedrooms: 5
Bedrooms Above Ground: 5
Bedrooms Below Ground: 0
Dimensions: —
Floor Type: Carpet
Dimensions: —
Floor Type: Carpet
Dimensions: —
Floor Type: Carpet
Dimensions: —
Floor Type: —
Full Bathrooms: 3
Bathroom Amenities: Whirlpool,Separate Shower,Double Sink
Bathroom in Basement: 0
Rooms: Eating Area,Bedroom 5,Foyer,Loft,Storage,Deck
Basement Description: Unfinished,Crawl
Other Specifics
| 2 | |
| Concrete Perimeter | |
| Concrete | |
| Deck | |
| Forest Preserve Adjacent,Landscaped | |
| 69 X 172.19 X 60.72 X 160. | |
| Unfinished | |
| Full | |
| Vaulted/Cathedral Ceilings, Skylight(s), Wood Laminate Floors, First Floor Bedroom, First Floor Laundry, Open Floorplan, Separate Dining Room | |
| Range, Microwave, Dishwasher, Refrigerator, Washer, Dryer, Disposal | |
| Not in DB | |
| Curbs, Sidewalks, Street Lights, Street Paved | |
| — | |
| — | |
| Wood Burning, Gas Starter, Includes Accessories |
Tax History
| Year | Property Taxes |
|---|---|
| 2013 | $9,172 |
| 2021 | $11,146 |
Contact Agent
Nearby Similar Homes
Nearby Sold Comparables
Contact Agent
Listing Provided By
RE/MAX 10

