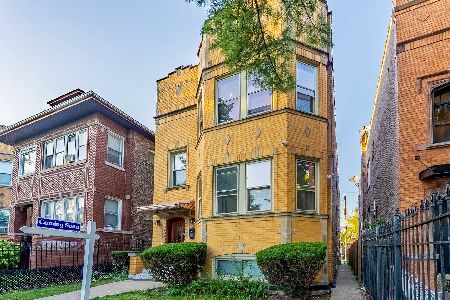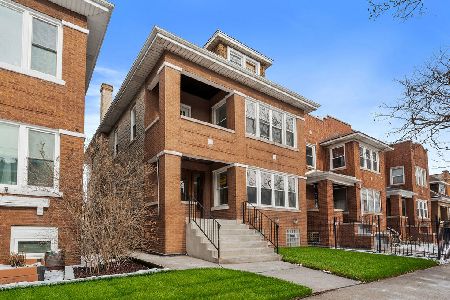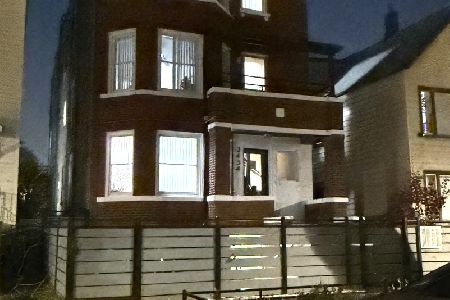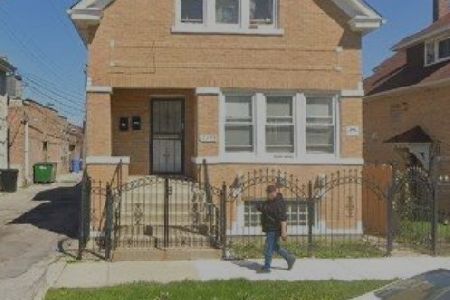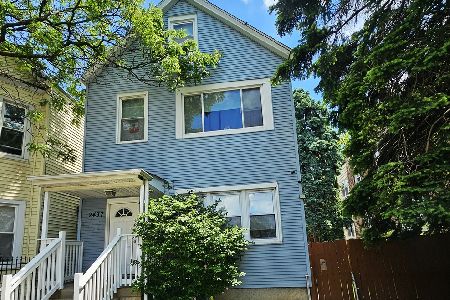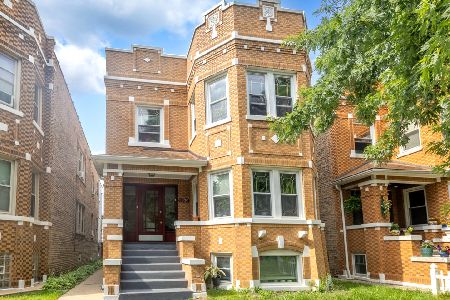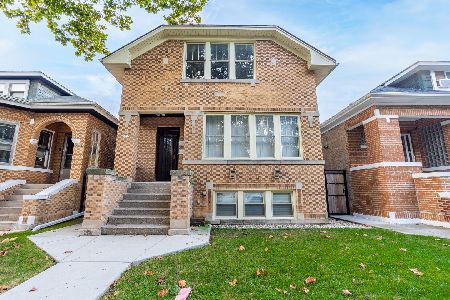5334 Wrightwood Avenue, Belmont Cragin, Chicago, Illinois 60639
$505,000
|
Sold
|
|
| Status: | Closed |
| Sqft: | 0 |
| Cost/Sqft: | — |
| Beds: | 4 |
| Baths: | 0 |
| Year Built: | 1929 |
| Property Taxes: | $5,120 |
| Days On Market: | 1340 |
| Lot Size: | 0,08 |
Description
Rarely available is this gorgeous 2 Flat with a full unfinished, freshly painted, & DRY basement, which offers multiple storage units, open space and a laundry facility. This building has been totally updated from top to bottom! Offering 2 units each with 2 spacious bedrooms and walk-in closets. Each unit has 1 fully updated bath, spacious living rooms with neutral decor and original woodwork, as well as open dining rooms, and updated kitchens with convenient enclosed back porches. The entire building has newer windows throughout, including the glass block windows in the basement! Tons of original characteristics throughout from the oversized wood trim, original doors, beautiful crown moldings, custom built-in hallway hutches, as well as antique built-in the wall ironing boards and most of all newly refinished hardwood floors. Baseboard radiant heat with newer boilers and newer hot water heaters in the basement. Newer washer and dryer too! Ton's of storage in the basement too! All NEW electric throughout the entire building. New (2019) flat roof see pictures! Newly built 2 Car Detached Garage (2018) offers attic storage, a newer opener, and a backyard overhead storage door. The enclosed yard offers a patio and a 6-foot-high privacy fence made of hybrid PVC and Wood materials (2017). Close to parks, shopping, & more! Nothing to do but move in and enjoy or invest and rent!
Property Specifics
| Multi-unit | |
| — | |
| — | |
| 1929 | |
| — | |
| 2 FLAT | |
| No | |
| 0.08 |
| Cook | |
| — | |
| — / — | |
| — | |
| — | |
| — | |
| 11407420 | |
| 13283140290000 |
Property History
| DATE: | EVENT: | PRICE: | SOURCE: |
|---|---|---|---|
| 5 Jul, 2022 | Sold | $505,000 | MRED MLS |
| 23 May, 2022 | Under contract | $524,900 | MRED MLS |
| 18 May, 2022 | Listed for sale | $524,900 | MRED MLS |
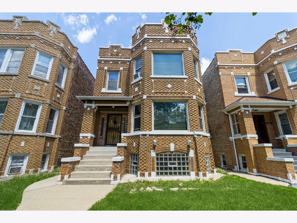
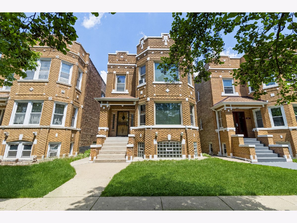
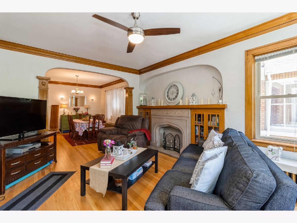
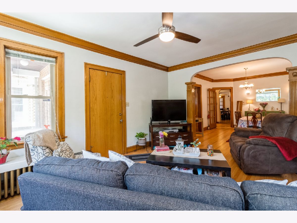
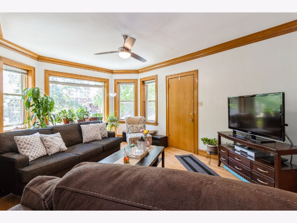
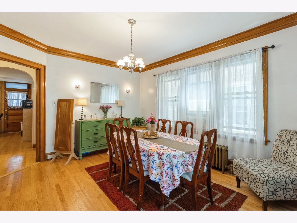
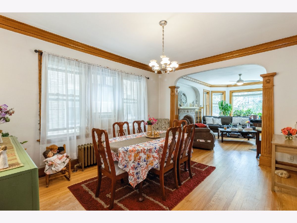
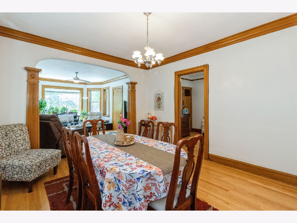
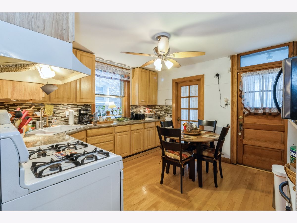
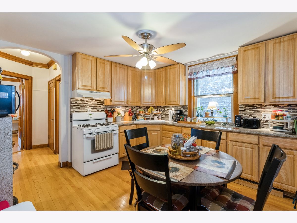
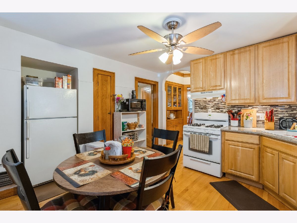
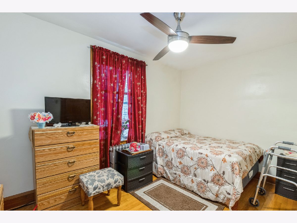
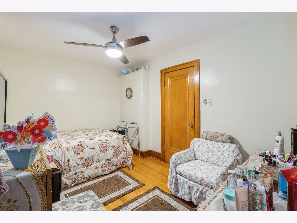
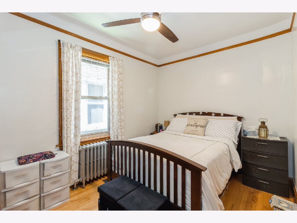
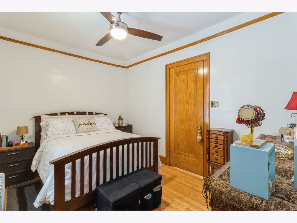
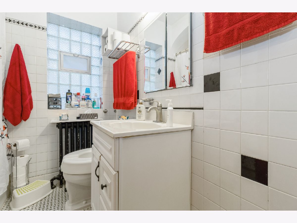
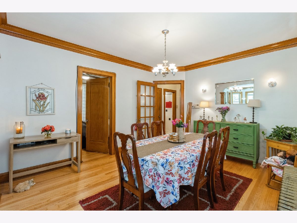
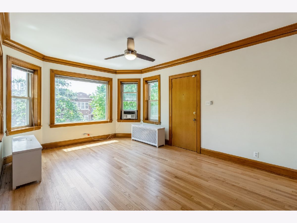
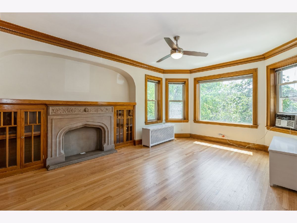
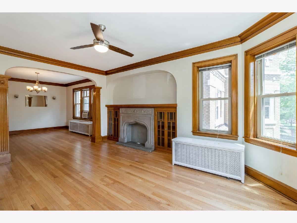
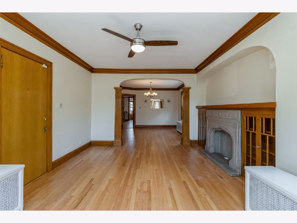
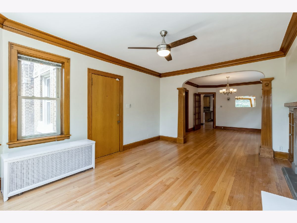
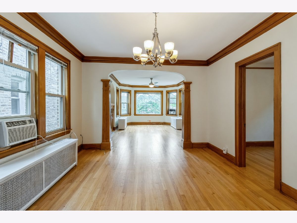
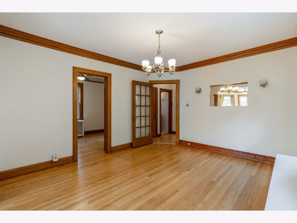
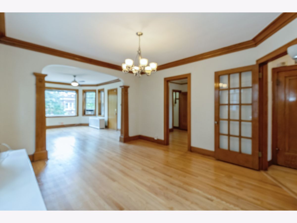
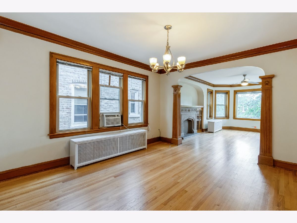
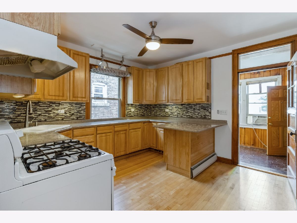
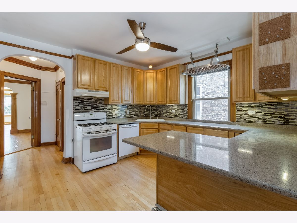
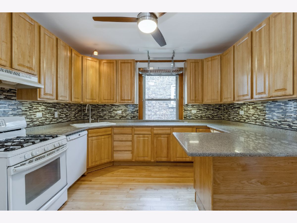
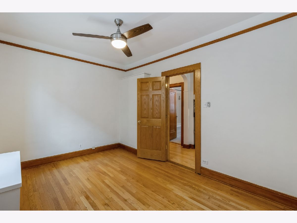
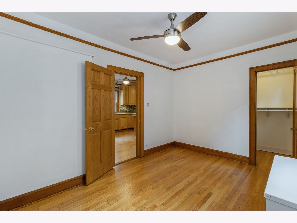
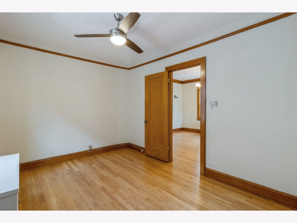
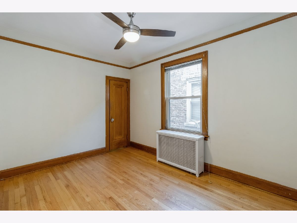
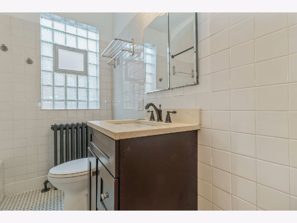
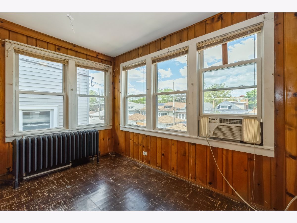
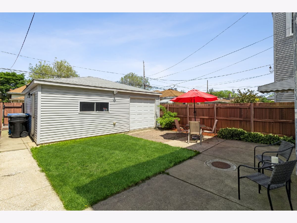
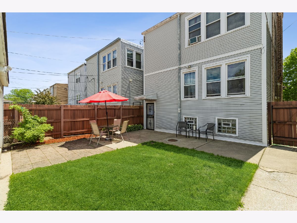
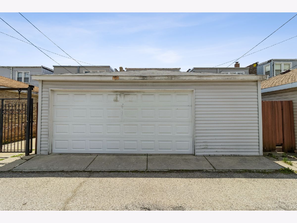
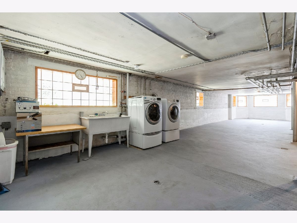
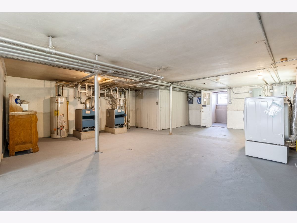
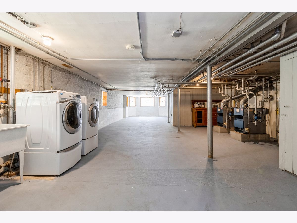
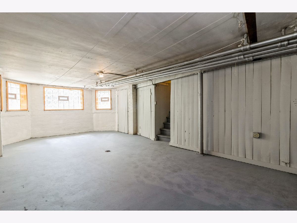
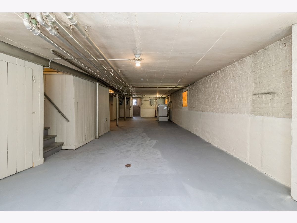
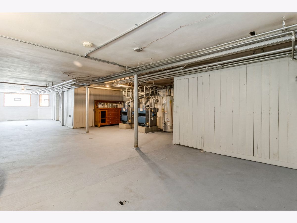
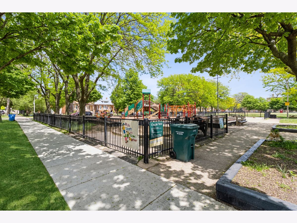
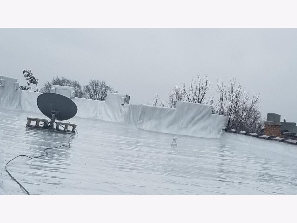
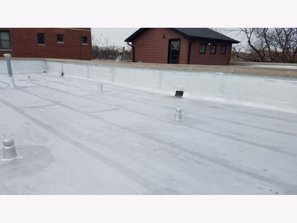
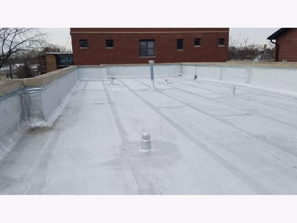
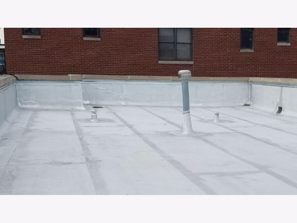
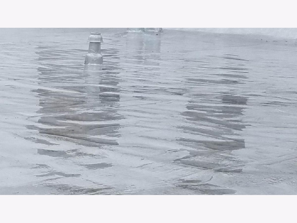
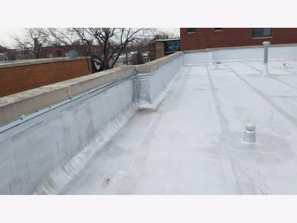
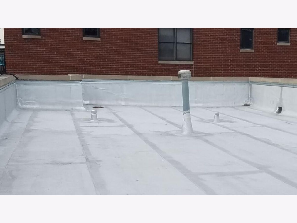
Room Specifics
Total Bedrooms: 4
Bedrooms Above Ground: 4
Bedrooms Below Ground: 0
Dimensions: —
Floor Type: —
Dimensions: —
Floor Type: —
Dimensions: —
Floor Type: —
Full Bathrooms: 2
Bathroom Amenities: —
Bathroom in Basement: —
Rooms: —
Basement Description: Partially Finished,Storage Space
Other Specifics
| 2.1 | |
| — | |
| — | |
| — | |
| — | |
| 124 X 30 | |
| — | |
| — | |
| — | |
| — | |
| Not in DB | |
| — | |
| — | |
| — | |
| — |
Tax History
| Year | Property Taxes |
|---|---|
| 2022 | $5,120 |
Contact Agent
Nearby Similar Homes
Nearby Sold Comparables
Contact Agent
Listing Provided By
Coldwell Banker Realty

