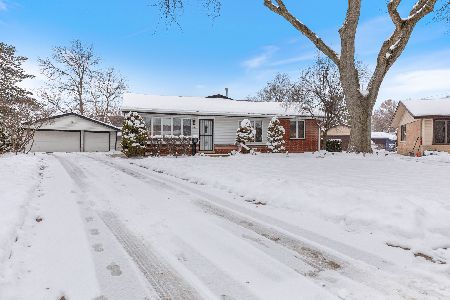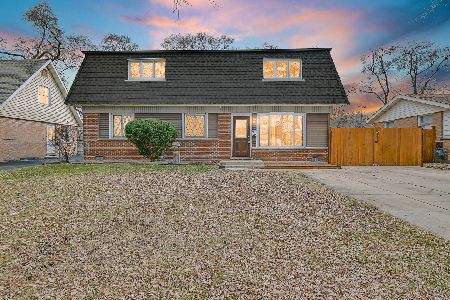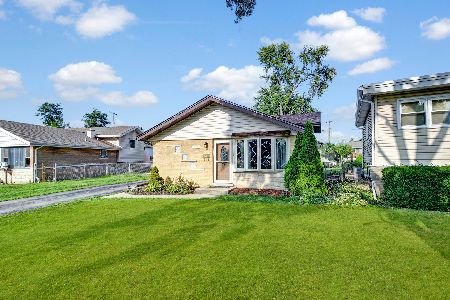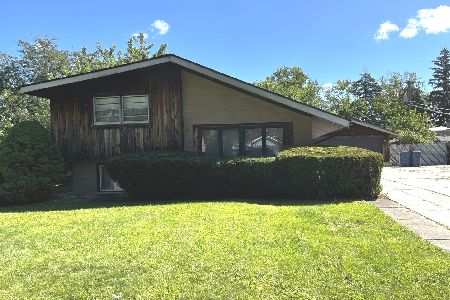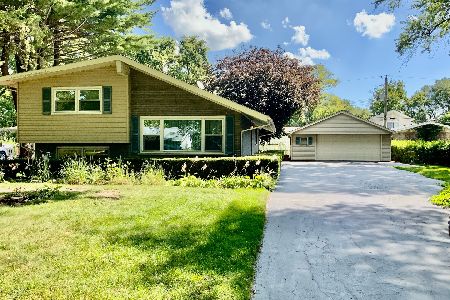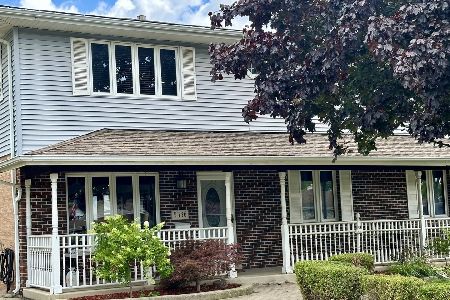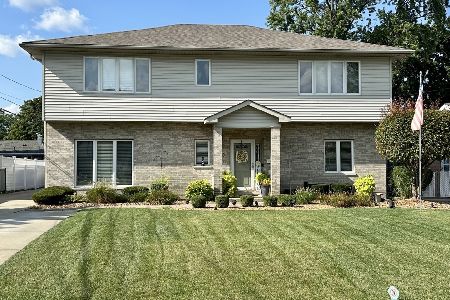5336 131st Street, Crestwood, Illinois 60445
$225,000
|
Sold
|
|
| Status: | Closed |
| Sqft: | 2,767 |
| Cost/Sqft: | $83 |
| Beds: | 5 |
| Baths: | 2 |
| Year Built: | 1962 |
| Property Taxes: | $5,372 |
| Days On Market: | 3756 |
| Lot Size: | 0,00 |
Description
GREAT PRICE for this HUGE 2767 sq ft 2-STORY w/4 or 5 bdrms & 2 full baths and ADORABLE FRONT PORCH! Step inside to a VERY OPEN LR,DR and eat-in KIT w/HARDWOOD flrs.Also on the MAIN flr:a 5TH bdrm or office, a full bath, a big 22x13 FAMILY RM & a laundry rm.UPstairs: 4 BIGGG bdrms(master w/2 clsts),bdrms 2 & 3 with 4x10 closets,bdrm 4 with a 15x8 walk-in closet.Large full bath UP w/double sinks.MAIN FLR BDRM+FULL BATH perfect for guest or in-law.Fenced-in yard w/16x28 above ground POOL w/DECK.BRICK driveway to DETACHED 2.5 car garage w/attached storage room.TEAR-OFF ROOFS ON HOME & GARAGE in 2007. Per seller, NO contingent on sale contracts. A GREAT BIG HOME on a very nice block!!
Property Specifics
| Single Family | |
| — | |
| Traditional | |
| 1962 | |
| None | |
| — | |
| No | |
| — |
| Cook | |
| Playfield | |
| 0 / Not Applicable | |
| None | |
| Lake Michigan | |
| Public Sewer | |
| 09064691 | |
| 24331110390000 |
Nearby Schools
| NAME: | DISTRICT: | DISTANCE: | |
|---|---|---|---|
|
Middle School
Nathan Hale Middle School |
130 | Not in DB | |
|
High School
A B Shepard High School (campus |
218 | Not in DB | |
Property History
| DATE: | EVENT: | PRICE: | SOURCE: |
|---|---|---|---|
| 23 Oct, 2015 | Sold | $225,000 | MRED MLS |
| 20 Oct, 2015 | Under contract | $229,700 | MRED MLS |
| 15 Oct, 2015 | Listed for sale | $229,700 | MRED MLS |
| 30 Sep, 2024 | Sold | $389,999 | MRED MLS |
| 16 Aug, 2024 | Under contract | $389,999 | MRED MLS |
| 13 Aug, 2024 | Listed for sale | $389,999 | MRED MLS |
Room Specifics
Total Bedrooms: 5
Bedrooms Above Ground: 5
Bedrooms Below Ground: 0
Dimensions: —
Floor Type: Carpet
Dimensions: —
Floor Type: Carpet
Dimensions: —
Floor Type: Carpet
Dimensions: —
Floor Type: —
Full Bathrooms: 2
Bathroom Amenities: —
Bathroom in Basement: 0
Rooms: Bedroom 5
Basement Description: Crawl
Other Specifics
| 2.5 | |
| — | |
| Brick,Side Drive | |
| Deck | |
| Fenced Yard | |
| 60X110 | |
| — | |
| None | |
| Hardwood Floors, First Floor Bedroom, First Floor Laundry, First Floor Full Bath | |
| Range, Dishwasher, Refrigerator, Washer, Dryer | |
| Not in DB | |
| Sidewalks, Street Lights, Street Paved | |
| — | |
| — | |
| — |
Tax History
| Year | Property Taxes |
|---|---|
| 2015 | $5,372 |
| 2024 | $8,231 |
Contact Agent
Nearby Similar Homes
Nearby Sold Comparables
Contact Agent
Listing Provided By
RE/MAX Synergy

