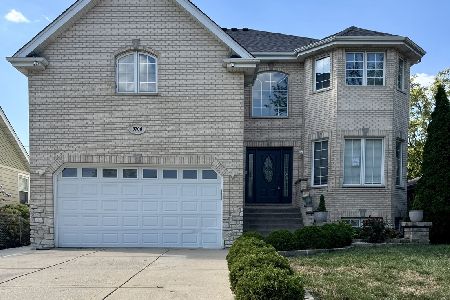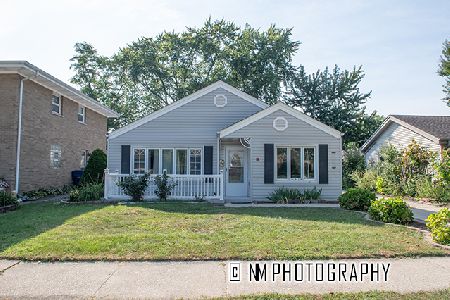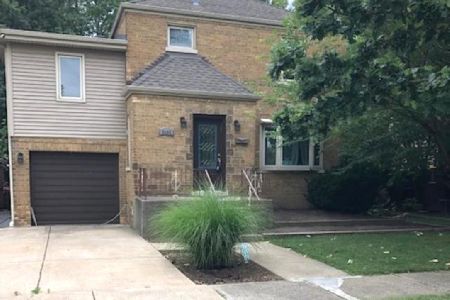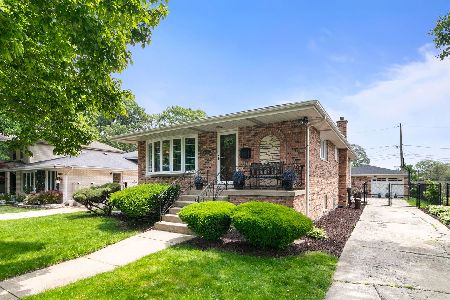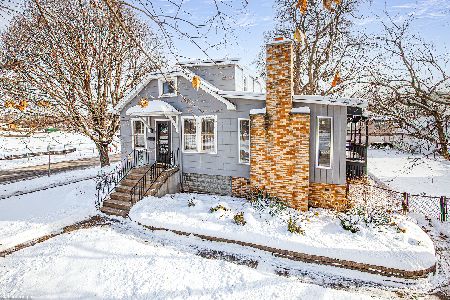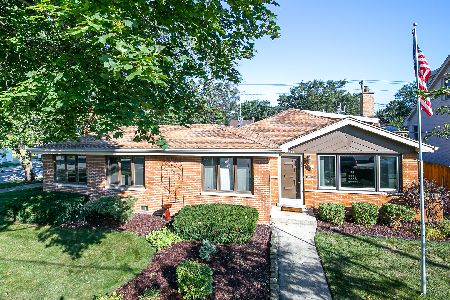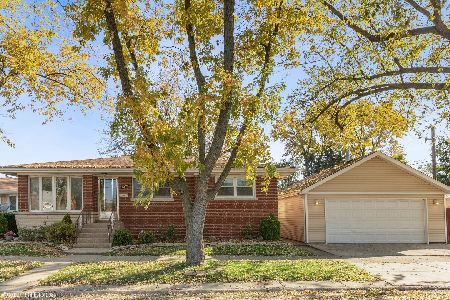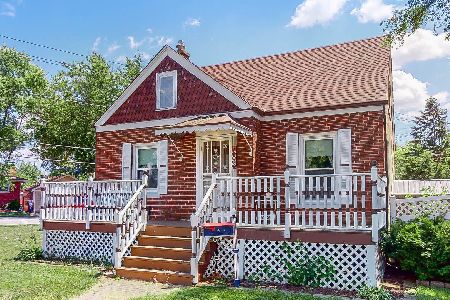5336 Franklin Avenue, Oak Lawn, Illinois 60453
$225,000
|
Sold
|
|
| Status: | Closed |
| Sqft: | 1,534 |
| Cost/Sqft: | $147 |
| Beds: | 3 |
| Baths: | 3 |
| Year Built: | 1960 |
| Property Taxes: | $3,431 |
| Days On Market: | 2468 |
| Lot Size: | 0,07 |
Description
Beautiful 4 bedroom 3 bath raised ranch in Sward school district features 1,534 sf above grade, a bright living room with hardwood under the carpet, large eat in kitchen with refaced cabinets and skylight, huge main level family room with full bath (could be a master suite), three good sized bedrooms (one with dual closets and one with a walk in closet) and an additional main level bath. The finished basement has large rec room, 4th bedroom, full bath, plenty of storage closets and a laundry room. Concrete crawl space under the addition for more storage! Privacy fenced yard. Over-sized double wide driveway leads to detached 2 car garage. Newer furnace, hot water heater (2014), stove (2011), roof (2008), washer (2013), driveway and fence (2005). Great location near Sward Elementary, Oak Lawn Hometown Middle school, Metra, Lakeshore Park, downtown Oak Lawn, library, restaurants and Starbuck's!
Property Specifics
| Single Family | |
| — | |
| — | |
| 1960 | |
| Partial | |
| RANCH | |
| No | |
| 0.07 |
| Cook | |
| — | |
| 0 / Not Applicable | |
| None | |
| Lake Michigan | |
| Public Sewer | |
| 10345097 | |
| 24091150160000 |
Nearby Schools
| NAME: | DISTRICT: | DISTANCE: | |
|---|---|---|---|
|
Grade School
Sward Elementary School |
123 | — | |
|
Middle School
Oak Lawn-hometown Middle School |
123 | Not in DB | |
|
High School
Oak Lawn Comm High School |
229 | Not in DB | |
Property History
| DATE: | EVENT: | PRICE: | SOURCE: |
|---|---|---|---|
| 28 Jun, 2019 | Sold | $225,000 | MRED MLS |
| 28 May, 2019 | Under contract | $224,900 | MRED MLS |
| — | Last price change | $234,900 | MRED MLS |
| 15 Apr, 2019 | Listed for sale | $234,900 | MRED MLS |
Room Specifics
Total Bedrooms: 4
Bedrooms Above Ground: 3
Bedrooms Below Ground: 1
Dimensions: —
Floor Type: Carpet
Dimensions: —
Floor Type: Wood Laminate
Dimensions: —
Floor Type: Vinyl
Full Bathrooms: 3
Bathroom Amenities: —
Bathroom in Basement: 1
Rooms: Recreation Room
Basement Description: Finished,Crawl
Other Specifics
| 2 | |
| — | |
| Asphalt,Side Drive | |
| — | |
| Fenced Yard | |
| 132 X 49 X 132 X 56 | |
| — | |
| Full | |
| Skylight(s), Wood Laminate Floors, First Floor Bedroom, In-Law Arrangement, First Floor Full Bath, Walk-In Closet(s) | |
| Range, Refrigerator, Washer, Dryer | |
| Not in DB | |
| Tennis Courts, Sidewalks, Street Lights, Street Paved | |
| — | |
| — | |
| — |
Tax History
| Year | Property Taxes |
|---|---|
| 2019 | $3,431 |
Contact Agent
Nearby Similar Homes
Nearby Sold Comparables
Contact Agent
Listing Provided By
Coldwell Banker Residential


