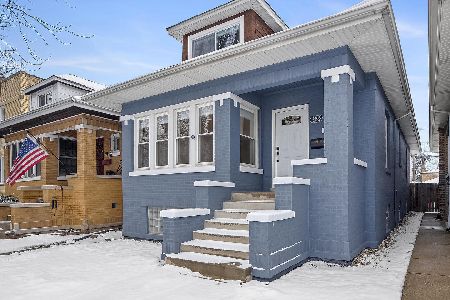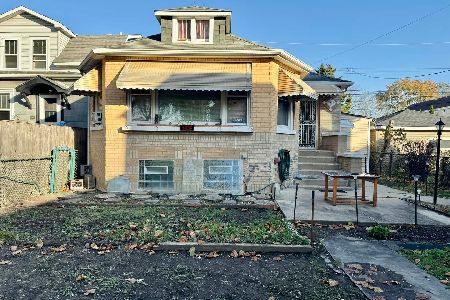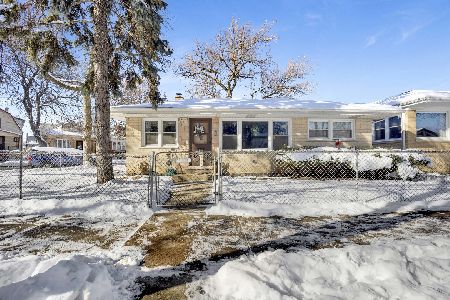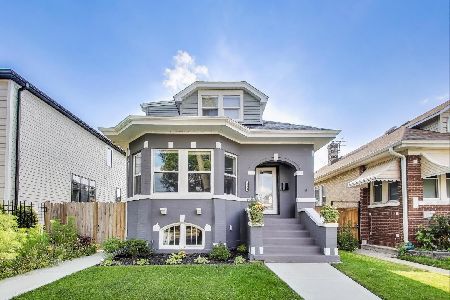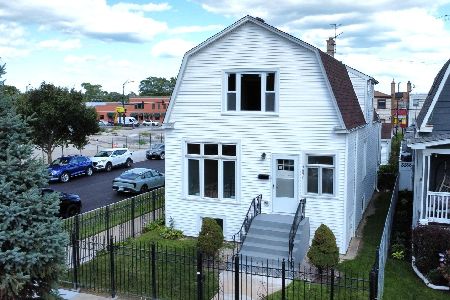5336 Luna Avenue, Jefferson Park, Chicago, Illinois 60630
$532,500
|
Sold
|
|
| Status: | Closed |
| Sqft: | 2,900 |
| Cost/Sqft: | $184 |
| Beds: | 3 |
| Baths: | 4 |
| Year Built: | — |
| Property Taxes: | $4,814 |
| Days On Market: | 2739 |
| Lot Size: | 0,09 |
Description
This is your chance for beautiful single-family living in Jefferson Park! Down the block from highly rated Farnsworth Elementary, this beautiful home was completely remodeled in 2016 and features a huge open 1st floor layout with hardwood floors, coffered ceilings, electric fireplace, and an open kitchen with white maple cabinets, quartz countertops, and SS appliances. A stylish hardwood and steel spindle staircase leads up to the 2nd floor that has 3 bedrooms, 2 full baths and includes a large master suite with walk in closet and master bath that has his and her sinks, a separate shower and separate jetted tub. House received new electrical, plumbing and dual HVAC system during the rehab, not to mention hardi board siding exterior, flood control system and new roof. Basement has a huge family room, 4th bedroom and full bath. A great front porch and nice yard round out this lovely home. Don't miss your chance to see it! Homes like this don't come around often, and this one won't last!!
Property Specifics
| Single Family | |
| — | |
| — | |
| — | |
| Full | |
| — | |
| No | |
| 0.09 |
| Cook | |
| — | |
| 0 / Not Applicable | |
| None | |
| Lake Michigan | |
| Public Sewer | |
| 10029197 | |
| 13091080360000 |
Property History
| DATE: | EVENT: | PRICE: | SOURCE: |
|---|---|---|---|
| 13 Nov, 2015 | Sold | $205,000 | MRED MLS |
| 16 Sep, 2015 | Under contract | $229,000 | MRED MLS |
| 21 Aug, 2015 | Listed for sale | $229,000 | MRED MLS |
| 26 Sep, 2016 | Sold | $515,000 | MRED MLS |
| 24 Aug, 2016 | Under contract | $524,900 | MRED MLS |
| — | Last price change | $539,000 | MRED MLS |
| 14 Jul, 2016 | Listed for sale | $539,000 | MRED MLS |
| 18 Sep, 2018 | Sold | $532,500 | MRED MLS |
| 4 Aug, 2018 | Under contract | $534,900 | MRED MLS |
| 24 Jul, 2018 | Listed for sale | $534,900 | MRED MLS |
Room Specifics
Total Bedrooms: 4
Bedrooms Above Ground: 3
Bedrooms Below Ground: 1
Dimensions: —
Floor Type: Carpet
Dimensions: —
Floor Type: Carpet
Dimensions: —
Floor Type: Carpet
Full Bathrooms: 4
Bathroom Amenities: Whirlpool,Separate Shower,Double Sink,Garden Tub,Full Body Spray Shower
Bathroom in Basement: 1
Rooms: Mud Room
Basement Description: Finished
Other Specifics
| 2 | |
| — | |
| — | |
| Porch | |
| — | |
| 30 X 124 | |
| — | |
| Full | |
| Hardwood Floors | |
| Range, Microwave, Dishwasher, Refrigerator, High End Refrigerator, Washer, Dryer, Disposal, Stainless Steel Appliance(s), Wine Refrigerator | |
| Not in DB | |
| — | |
| — | |
| — | |
| Electric |
Tax History
| Year | Property Taxes |
|---|---|
| 2015 | $3,448 |
| 2016 | $920 |
| 2018 | $4,814 |
Contact Agent
Nearby Similar Homes
Nearby Sold Comparables
Contact Agent
Listing Provided By
Touchstone Group LLC

