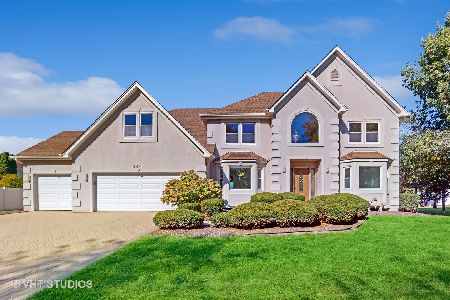5336 Wirestem Court, Naperville, Illinois 60564
$335,000
|
Sold
|
|
| Status: | Closed |
| Sqft: | 2,742 |
| Cost/Sqft: | $124 |
| Beds: | 4 |
| Baths: | 3 |
| Year Built: | 1994 |
| Property Taxes: | $10,255 |
| Days On Market: | 3743 |
| Lot Size: | 0,36 |
Description
Wow! Live in this neighborhood at this price? 2-story foyer! Expansive family room with fireplace with custom mantle and recessed lighting! Very open kitchen with breakfast bar, lots of cabinets, unique tile countertops, planning desk and French doors to the custom deck and fenced yard! Separate dining room with chair rail, crown molding and deluxe chandelier! Separate formal living room with French doors and crown molding! Huge master bedroom with tray ceiling, sitting area, walk-in closet and garden bath with vaulted ceilings, 4' skylight, whirlpool tub, separate shower and double bowl sinks! Convenient 1st floor laundry! Spacious basement with rec room and tons of storage space! Priced for quick sale!
Property Specifics
| Single Family | |
| — | |
| — | |
| 1994 | |
| Full | |
| — | |
| No | |
| 0.36 |
| Will | |
| High Meadow | |
| 250 / Annual | |
| Other | |
| Public | |
| Public Sewer | |
| 09093656 | |
| 0701222090390000 |
Property History
| DATE: | EVENT: | PRICE: | SOURCE: |
|---|---|---|---|
| 20 Nov, 2015 | Sold | $235,538 | MRED MLS |
| 26 Oct, 2015 | Under contract | $379,900 | MRED MLS |
| — | Last price change | $399,000 | MRED MLS |
| 25 Mar, 2015 | Listed for sale | $429,900 | MRED MLS |
| 2 Mar, 2016 | Sold | $335,000 | MRED MLS |
| 13 Jan, 2016 | Under contract | $339,933 | MRED MLS |
| — | Last price change | $349,900 | MRED MLS |
| 30 Nov, 2015 | Listed for sale | $349,900 | MRED MLS |
| 19 Aug, 2020 | Sold | $445,000 | MRED MLS |
| 18 Jul, 2020 | Under contract | $449,900 | MRED MLS |
| 16 Jul, 2020 | Listed for sale | $449,900 | MRED MLS |
| 15 Aug, 2024 | Sold | $705,000 | MRED MLS |
| 9 Jul, 2024 | Under contract | $675,000 | MRED MLS |
| 5 Jul, 2024 | Listed for sale | $675,000 | MRED MLS |
Room Specifics
Total Bedrooms: 4
Bedrooms Above Ground: 4
Bedrooms Below Ground: 0
Dimensions: —
Floor Type: Carpet
Dimensions: —
Floor Type: Carpet
Dimensions: —
Floor Type: Carpet
Full Bathrooms: 3
Bathroom Amenities: Whirlpool,Separate Shower,Double Sink
Bathroom in Basement: 0
Rooms: Eating Area,Recreation Room
Basement Description: Partially Finished
Other Specifics
| 2 | |
| Concrete Perimeter | |
| Asphalt | |
| — | |
| — | |
| 100 X 156 | |
| — | |
| Full | |
| — | |
| Range, Dishwasher, Washer, Dryer | |
| Not in DB | |
| Sidewalks, Street Lights, Street Paved | |
| — | |
| — | |
| Wood Burning, Gas Starter |
Tax History
| Year | Property Taxes |
|---|---|
| 2015 | $10,255 |
| 2020 | $10,683 |
| 2024 | $10,840 |
Contact Agent
Nearby Similar Homes
Nearby Sold Comparables
Contact Agent
Listing Provided By
RE/MAX Horizon








