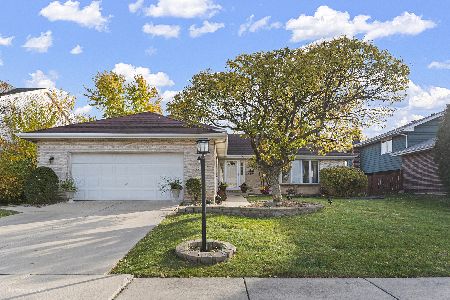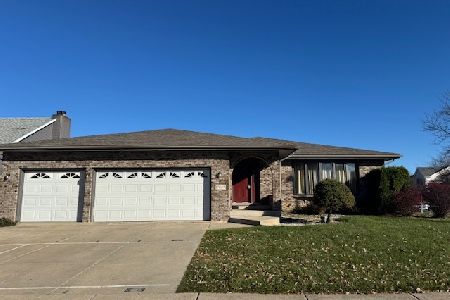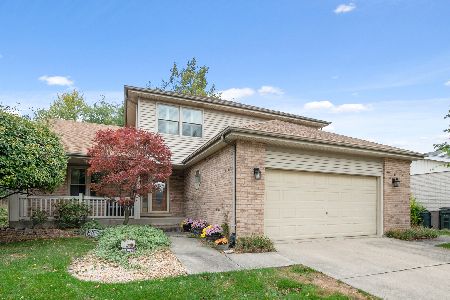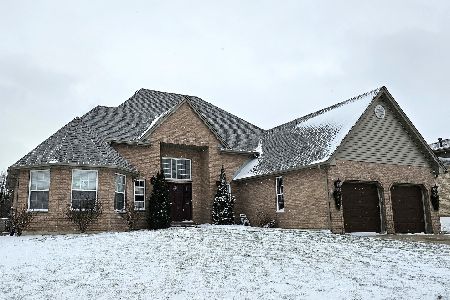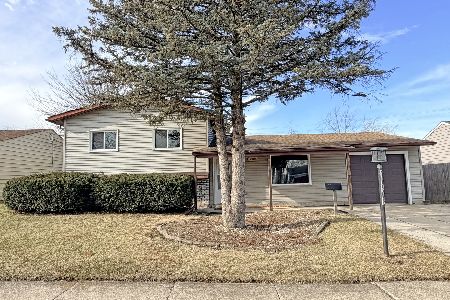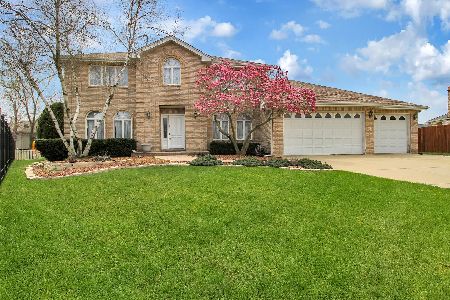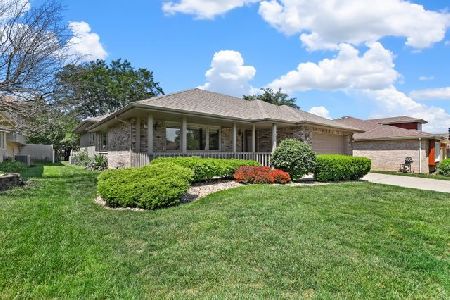5337 Judy Court, Oak Forest, Illinois 60452
$285,000
|
Sold
|
|
| Status: | Closed |
| Sqft: | 3,000 |
| Cost/Sqft: | $95 |
| Beds: | 3 |
| Baths: | 3 |
| Year Built: | 1991 |
| Property Taxes: | $8,401 |
| Days On Market: | 2901 |
| Lot Size: | 0,19 |
Description
Welcome to this Beautiful and Spacious Home! Double Entry Doors Open to Impressive Vaulted Foyer. Professionally Painted. Gorgeous Living Room with Beveled French Doors Which Lead to Your Formal Dining Room, Both Have Custom Drapes. Spacious Master Suite Features a Large Bedroom, WIC and a Spa Bath with a Jacuzzi Tub,Skylight,Double Sinks & a Separate Shower. Lower Level Boasts a Huge Family Room with Oak Laminate Flooring, a Woodburning/Gas Fireplace, a Full Bath, an Office Area that could be 4th Bedroom and a Laundry Room. Finished Sub-Basement Features a Huge Rec Room with a Large Wet Bar, Perfect for Entertaining. Sunlit Kitchen with Oak Cabinets, a Skylight, an Island with a New Cooktop and French Doors which lead to a Two Tier Deck Overlooking the Pool, Perfect for Summer BBQ's.Updates: HWH-2013, 2 C/A units-2013. Tearoff Roof-2012, Windows-2011, 2 Furnaces-2009. Cement Half Circle Driveway. Close to Park/Playground and Horseback Riding. Convenient Access to I-57, I-80 and I-294
Property Specifics
| Single Family | |
| — | |
| Quad Level | |
| 1991 | |
| Partial | |
| — | |
| No | |
| 0.19 |
| Cook | |
| — | |
| 0 / Not Applicable | |
| None | |
| Lake Michigan,Public | |
| Public Sewer | |
| 09891726 | |
| 28281020580000 |
Nearby Schools
| NAME: | DISTRICT: | DISTANCE: | |
|---|---|---|---|
|
Grade School
Morton Gingerwood Elementary Sch |
145 | — | |
|
Middle School
Arbor Park Middle School |
145 | Not in DB | |
|
High School
Tinley Park High School |
228 | Not in DB | |
|
Alternate Elementary School
Scarlet Oak Elementary School |
— | Not in DB | |
Property History
| DATE: | EVENT: | PRICE: | SOURCE: |
|---|---|---|---|
| 18 May, 2018 | Sold | $285,000 | MRED MLS |
| 29 Mar, 2018 | Under contract | $285,000 | MRED MLS |
| 19 Mar, 2018 | Listed for sale | $285,000 | MRED MLS |
Room Specifics
Total Bedrooms: 3
Bedrooms Above Ground: 3
Bedrooms Below Ground: 0
Dimensions: —
Floor Type: Carpet
Dimensions: —
Floor Type: Carpet
Full Bathrooms: 3
Bathroom Amenities: Whirlpool,Separate Shower,Double Sink
Bathroom in Basement: 0
Rooms: Office,Recreation Room,Foyer,Walk In Closet
Basement Description: Finished,Sub-Basement
Other Specifics
| 2 | |
| Concrete Perimeter | |
| Concrete | |
| Deck, Above Ground Pool | |
| Fenced Yard | |
| 57X121X97X119 | |
| Pull Down Stair | |
| Full | |
| Vaulted/Cathedral Ceilings, Skylight(s), Bar-Wet, Wood Laminate Floors | |
| Double Oven, Microwave, Dishwasher, Refrigerator, Bar Fridge, Washer, Dryer, Cooktop, Built-In Oven | |
| Not in DB | |
| Horse-Riding Area, Horse-Riding Trails, Sidewalks, Street Lights, Street Paved | |
| — | |
| — | |
| Wood Burning, Attached Fireplace Doors/Screen, Gas Starter, Includes Accessories |
Tax History
| Year | Property Taxes |
|---|---|
| 2018 | $8,401 |
Contact Agent
Nearby Similar Homes
Nearby Sold Comparables
Contact Agent
Listing Provided By
Classic Realty Group, Inc.

