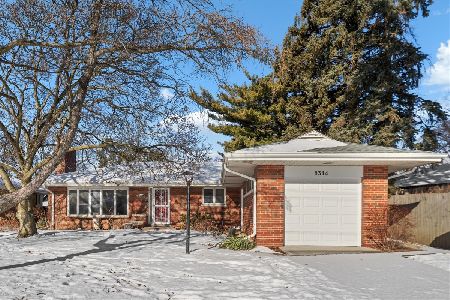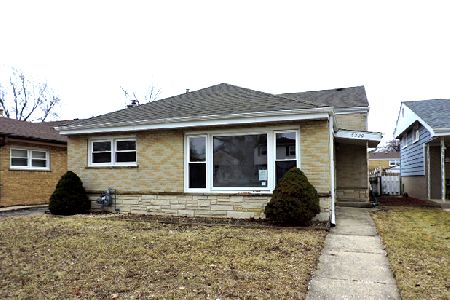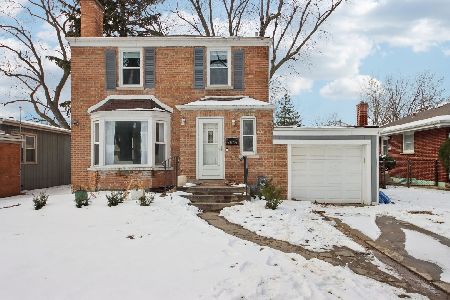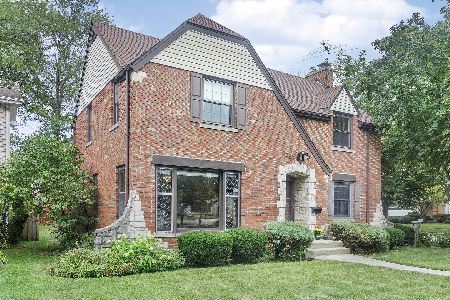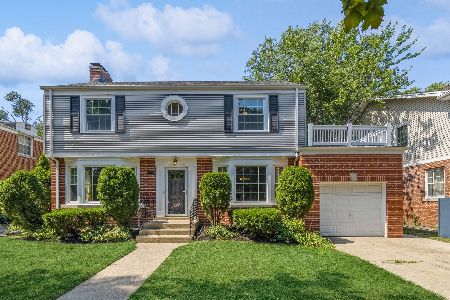5338 Cleveland Street, Skokie, Illinois 60076
$825,000
|
Sold
|
|
| Status: | Closed |
| Sqft: | 3,720 |
| Cost/Sqft: | $228 |
| Beds: | 4 |
| Baths: | 4 |
| Year Built: | 1988 |
| Property Taxes: | $16,379 |
| Days On Market: | 1312 |
| Lot Size: | 0,00 |
Description
Looking for something next-level? Here you go! This gorgeous, custom-built all-brick statement of a home on the corner of lovely Lorel Park is available for the first time! You'll love the care & attention to detail everywhere in this stately masterpiece. Built by the owners' family, enjoy high-end finishes throughout from custom woodwork and mouldings to the Viking stove and SubZero refrigerator. A grand staircase welcomes you and climbs to four oversized bedrooms on the second level including the primary suite with walk-in closet. A cherry spiral staircase takes you to the wide-open third level, perfect for guests or an office with marble built-in desks & skylights. You'll love the balanced floor plan & ideal room sizes. They built it just right! A deep-dig walk-out basement provides 9-foot ceilings, a gorgeous custom-built wet bar and even booth seating. It's the ideal entertaining space with surround sound, a speak-easy-like game room and full bath. Don't forget there's zoned HVAC & a whole house generator. Absolutely Perfect! Step out into your private back yard, walled in with greenery for that getaway oasis you've been craving. The 2.5-car garage has a full staircase to the stand-up attic level, which is everything you could need for storage, not to mention custom cabinetry & a full, heated basement outfitted as a workout room. You'll never need to travel to a gym again! All this, plus quick access to schools & downtown Skokie just blocks away for commuters. It's ready for you to call home! A preferred lender offers a reduced interest rate for this listing.
Property Specifics
| Single Family | |
| — | |
| — | |
| 1988 | |
| — | |
| — | |
| No | |
| — |
| Cook | |
| — | |
| — / Not Applicable | |
| — | |
| — | |
| — | |
| 11475540 | |
| 10213150270000 |
Nearby Schools
| NAME: | DISTRICT: | DISTANCE: | |
|---|---|---|---|
|
Grade School
Madison Elementary School |
69 | — | |
|
Middle School
Lincoln Junior High School |
69 | Not in DB | |
|
High School
Niles West High School |
219 | Not in DB | |
|
Alternate Elementary School
Thomas Edison Elementary School |
— | Not in DB | |
Property History
| DATE: | EVENT: | PRICE: | SOURCE: |
|---|---|---|---|
| 12 Oct, 2022 | Sold | $825,000 | MRED MLS |
| 25 Aug, 2022 | Under contract | $850,000 | MRED MLS |
| 27 Jul, 2022 | Listed for sale | $850,000 | MRED MLS |
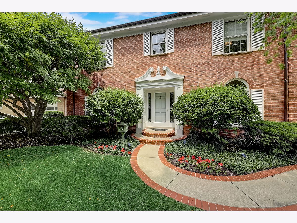
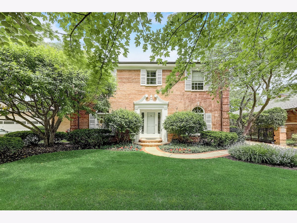
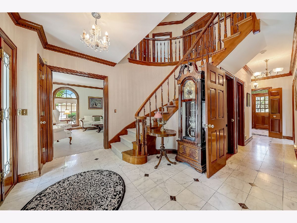
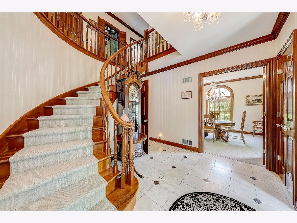
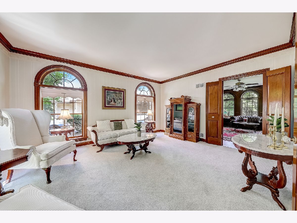
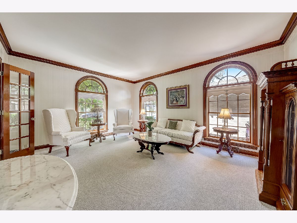
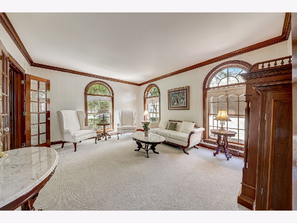
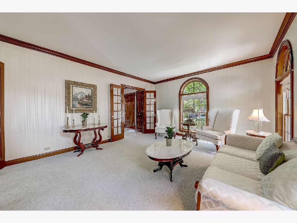
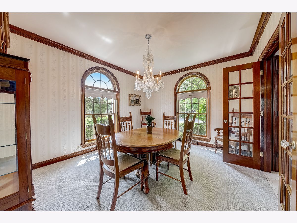
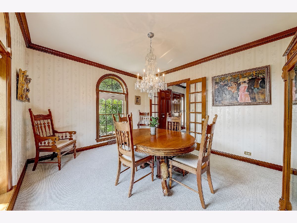
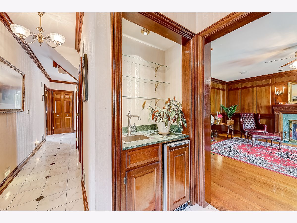
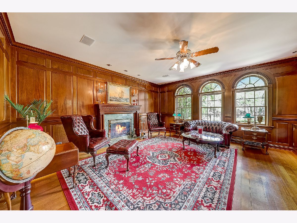
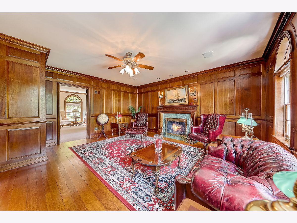
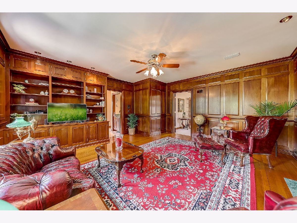
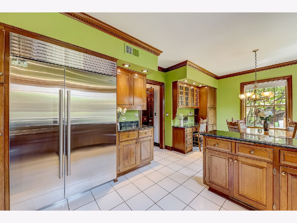
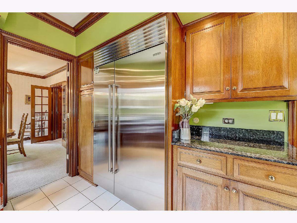
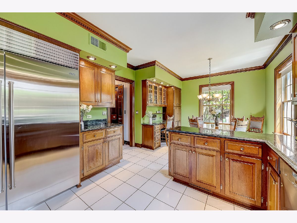
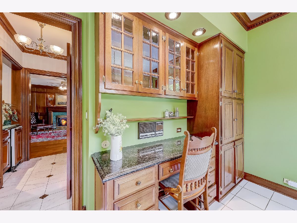
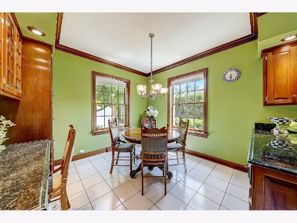
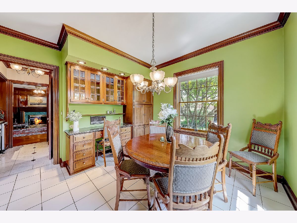
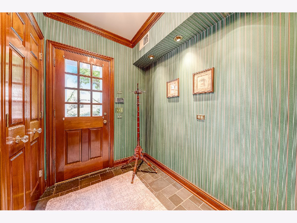
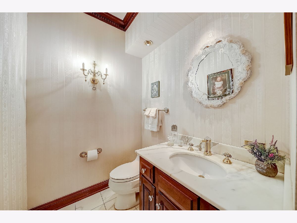
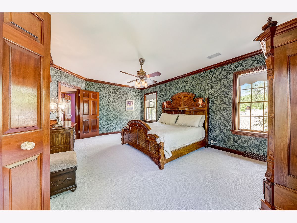
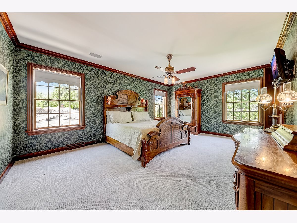
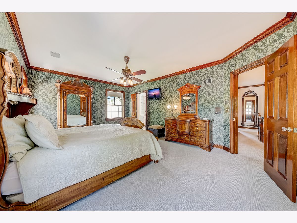
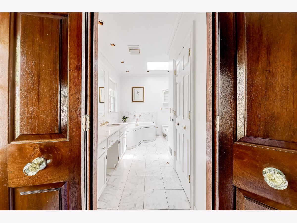
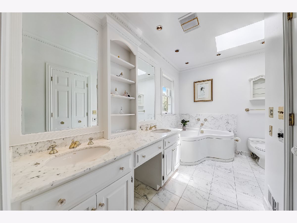
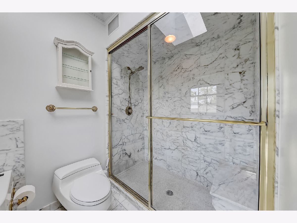
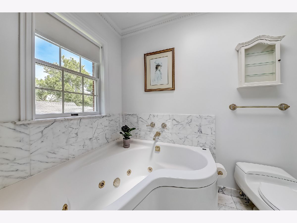
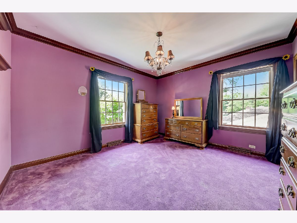
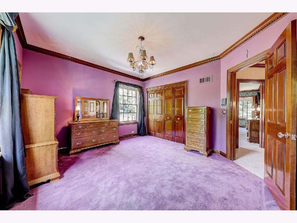
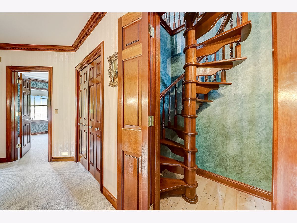
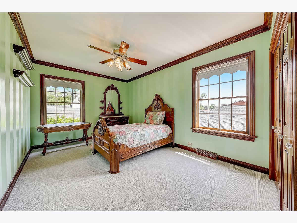
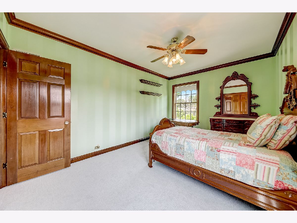
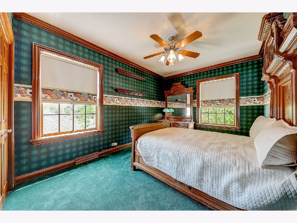
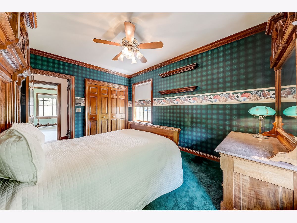
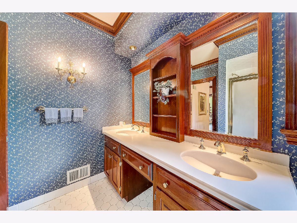
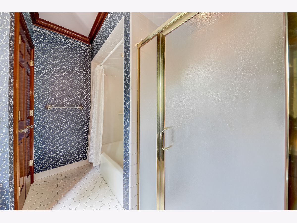
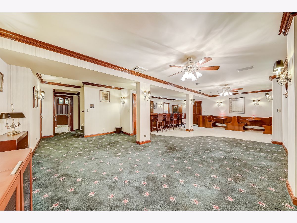
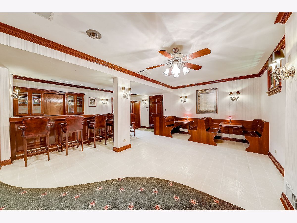
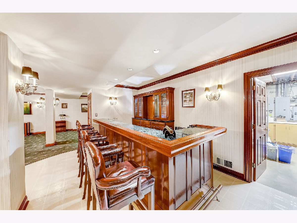
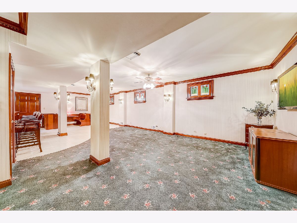
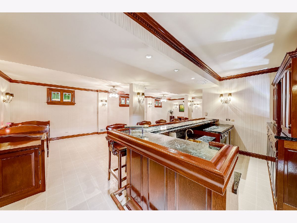
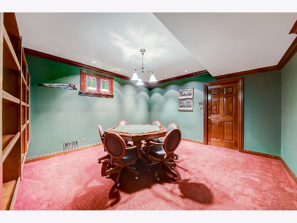
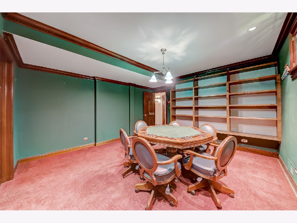
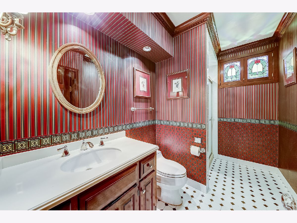
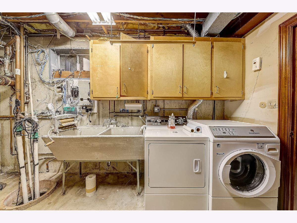
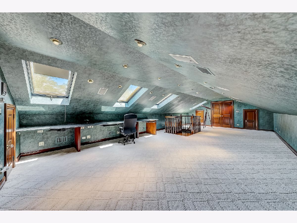
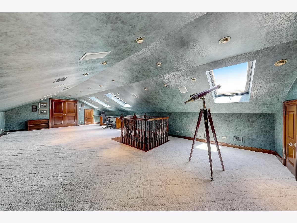
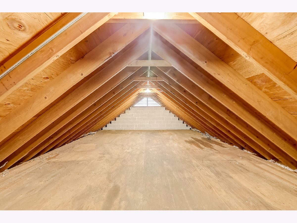
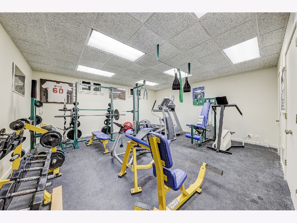
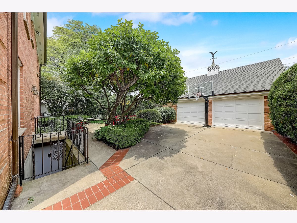
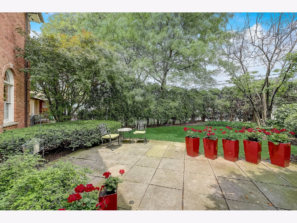
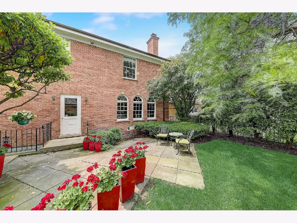
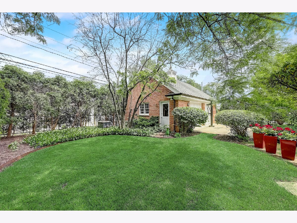
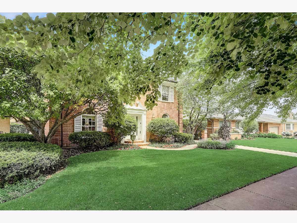
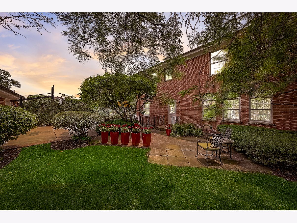
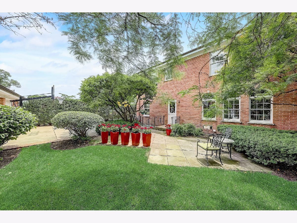
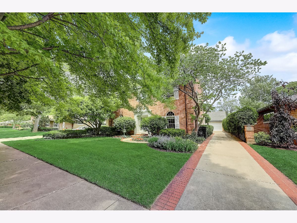
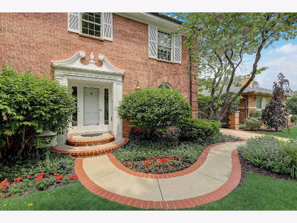
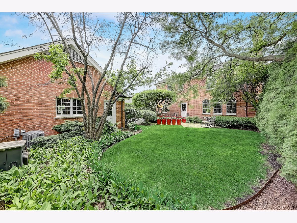
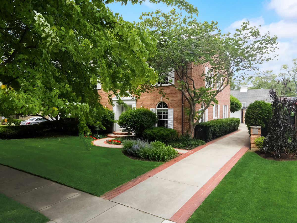
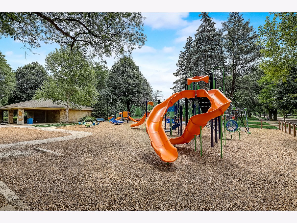
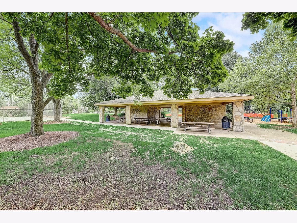
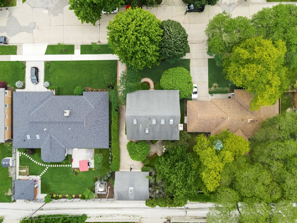
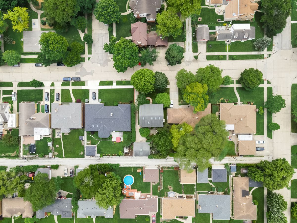
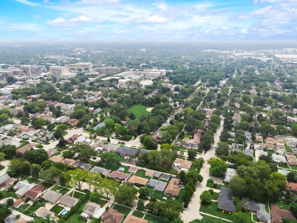
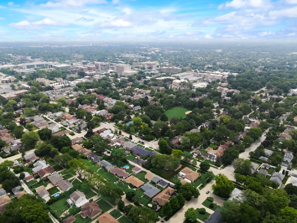
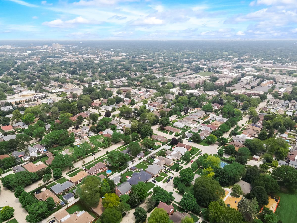
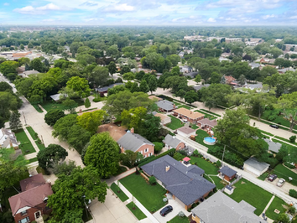
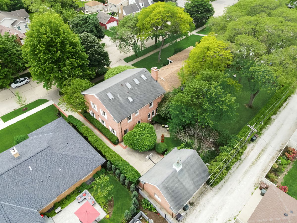
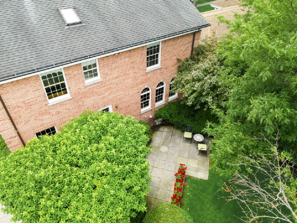
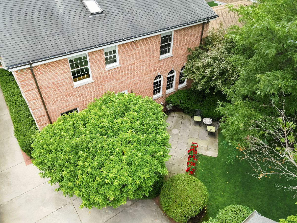
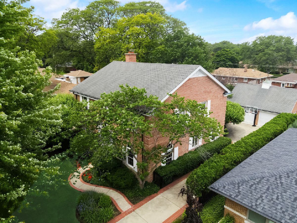
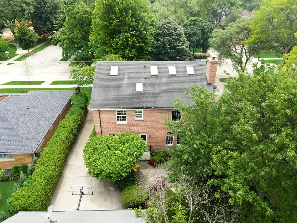
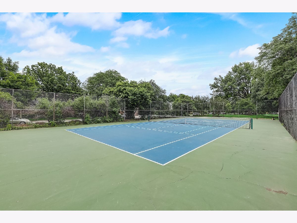
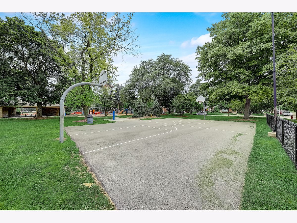
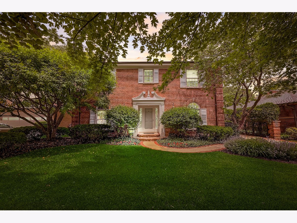
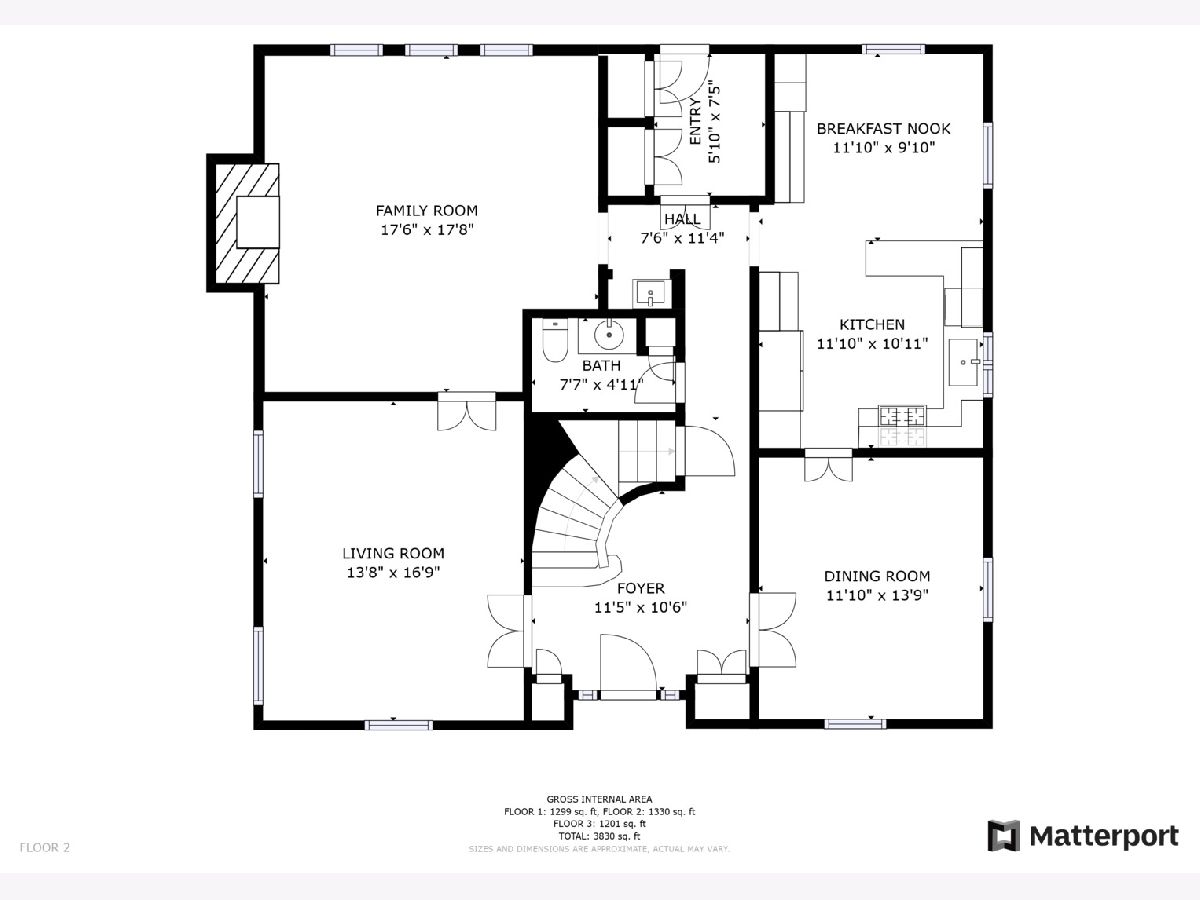
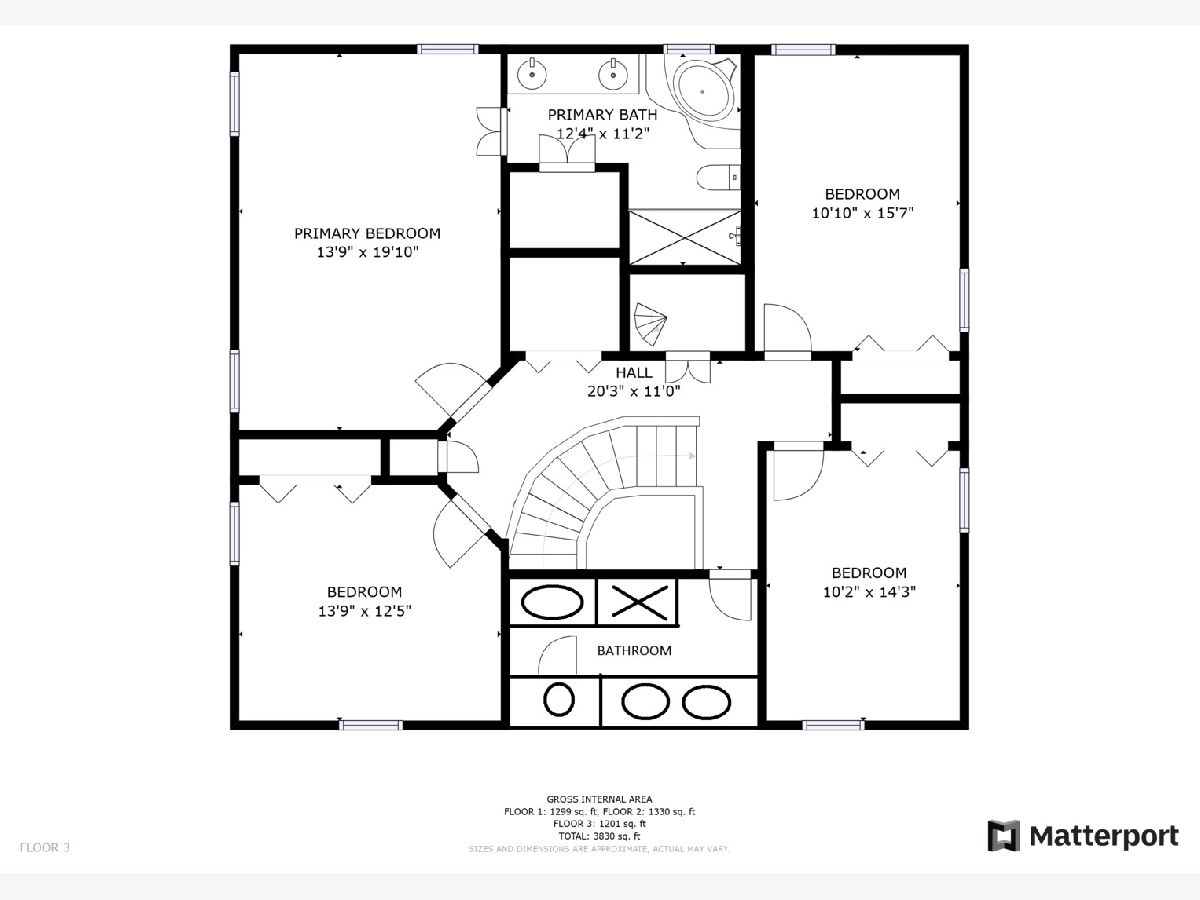
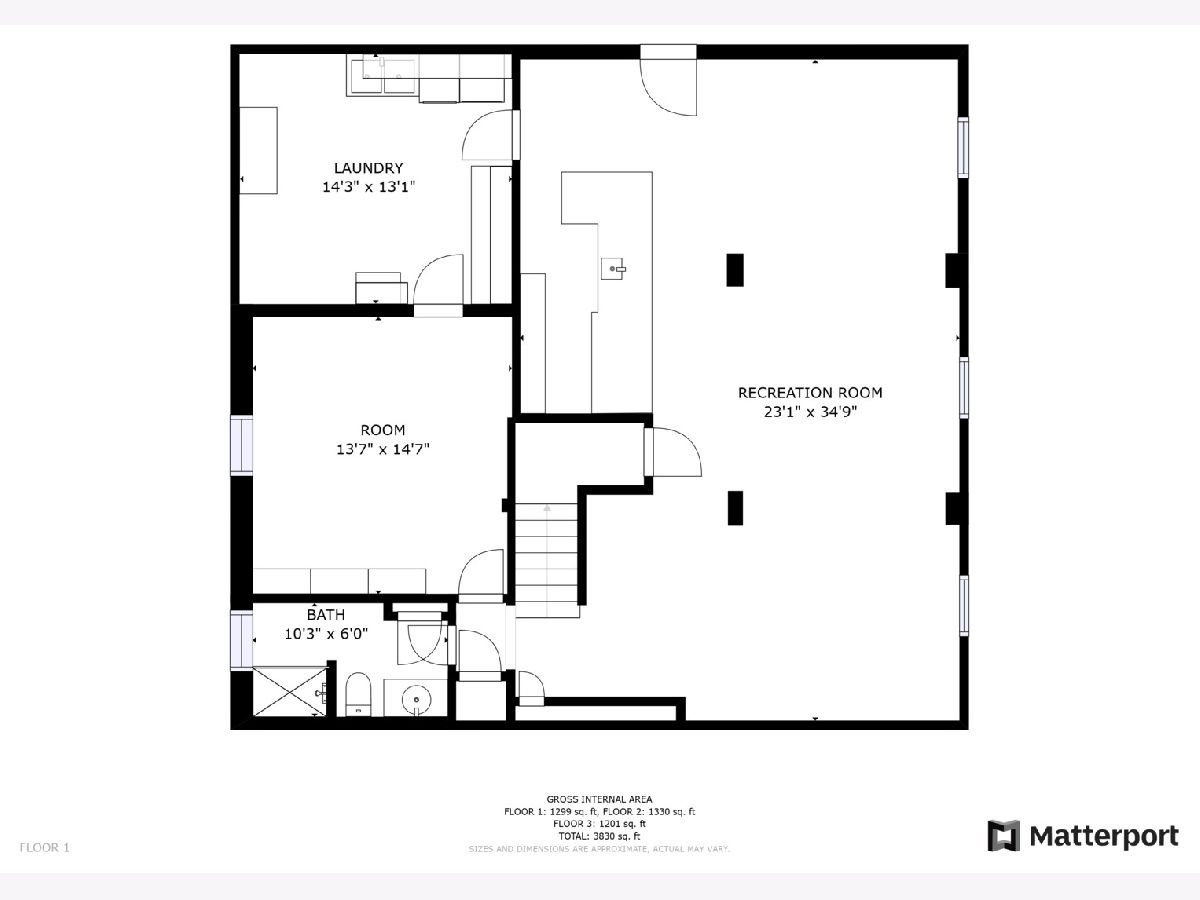
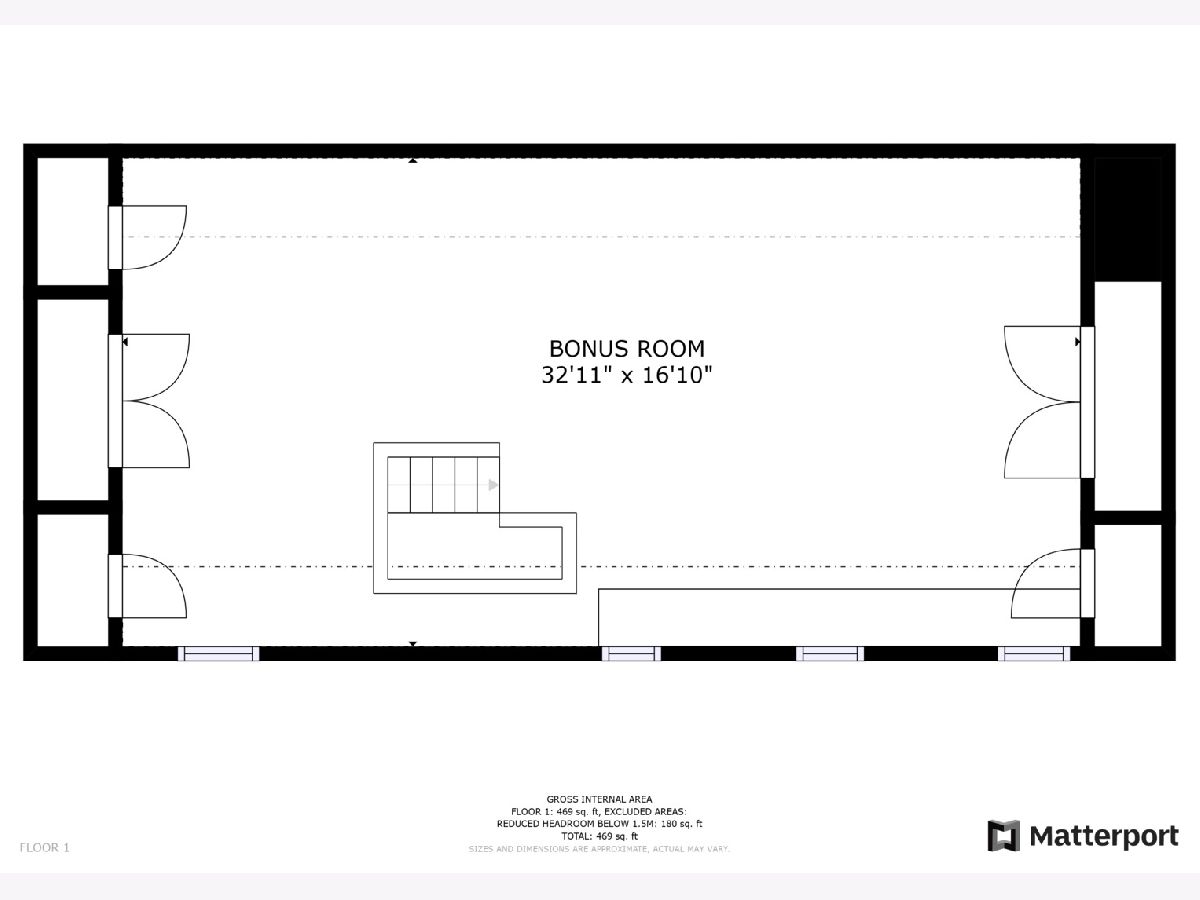
Room Specifics
Total Bedrooms: 4
Bedrooms Above Ground: 4
Bedrooms Below Ground: 0
Dimensions: —
Floor Type: —
Dimensions: —
Floor Type: —
Dimensions: —
Floor Type: —
Full Bathrooms: 4
Bathroom Amenities: Whirlpool,Separate Shower,Double Sink
Bathroom in Basement: 1
Rooms: —
Basement Description: Finished
Other Specifics
| 2.5 | |
| — | |
| — | |
| — | |
| — | |
| 7440 | |
| Finished,Interior Stair,Pull Down Stair | |
| — | |
| — | |
| — | |
| Not in DB | |
| — | |
| — | |
| — | |
| — |
Tax History
| Year | Property Taxes |
|---|---|
| 2022 | $16,379 |
Contact Agent
Nearby Similar Homes
Nearby Sold Comparables
Contact Agent
Listing Provided By
Redfin Corporation

