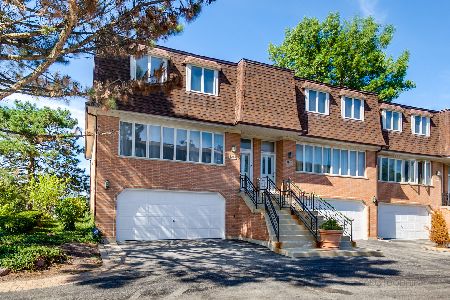5339 Fairview Lane, Skokie, Illinois 60077
$358,000
|
Sold
|
|
| Status: | Closed |
| Sqft: | 2,193 |
| Cost/Sqft: | $168 |
| Beds: | 3 |
| Baths: | 3 |
| Year Built: | 1989 |
| Property Taxes: | $7,042 |
| Days On Market: | 2918 |
| Lot Size: | 0,00 |
Description
Jumbo Townhome with a Euro flair. Fairview School! Extra wide floorplan makes this home live like a single family home. Lots of light. Main floor: great flow - large living room w/picture windows, formal dining room, glass vanity powder room & sleek modern kitchen + south facing breakfast room with green lawn views. Kitchen is completely re-designed: all stainless appliances, soft close cabinets, granite counters and backsplash - sweet! Top floor: spacious master suite with Elfa organized walk-in, bathroom oversized tub & separate shower + two additional bedrooms & freshly rehabbed hall bath. Ground floor: family room w/fireplace, laundry room & sliders to the back deck. Wide plank oak floors on every level! Over 2100 sf, deck, 2-car garage. Prime location with easy access to the highway, walking distance to schools, shopping and restaurants.
Property Specifics
| Condos/Townhomes | |
| 3 | |
| — | |
| 1989 | |
| None | |
| — | |
| No | |
| — |
| Cook | |
| Kingston Estates | |
| 250 / Monthly | |
| Insurance,Exterior Maintenance,Lawn Care,Scavenger,Snow Removal | |
| Lake Michigan | |
| Public Sewer | |
| 09874308 | |
| 10331010610000 |
Nearby Schools
| NAME: | DISTRICT: | DISTANCE: | |
|---|---|---|---|
|
Grade School
Fairview South Elementary School |
72 | — | |
|
Middle School
Fairview South Elementary School |
72 | Not in DB | |
|
High School
Niles West High School |
219 | Not in DB | |
Property History
| DATE: | EVENT: | PRICE: | SOURCE: |
|---|---|---|---|
| 22 May, 2018 | Sold | $358,000 | MRED MLS |
| 27 Mar, 2018 | Under contract | $369,000 | MRED MLS |
| 5 Mar, 2018 | Listed for sale | $369,000 | MRED MLS |
Room Specifics
Total Bedrooms: 3
Bedrooms Above Ground: 3
Bedrooms Below Ground: 0
Dimensions: —
Floor Type: Hardwood
Dimensions: —
Floor Type: Hardwood
Full Bathrooms: 3
Bathroom Amenities: —
Bathroom in Basement: 0
Rooms: Breakfast Room
Basement Description: None
Other Specifics
| 2 | |
| — | |
| Asphalt | |
| Deck | |
| — | |
| 25X68 | |
| — | |
| Full | |
| Hardwood Floors, Laundry Hook-Up in Unit | |
| Microwave, Dishwasher, Refrigerator, Washer, Dryer, Cooktop | |
| Not in DB | |
| — | |
| — | |
| — | |
| Gas Log |
Tax History
| Year | Property Taxes |
|---|---|
| 2018 | $7,042 |
Contact Agent
Nearby Similar Homes
Nearby Sold Comparables
Contact Agent
Listing Provided By
Redfin Corporation





