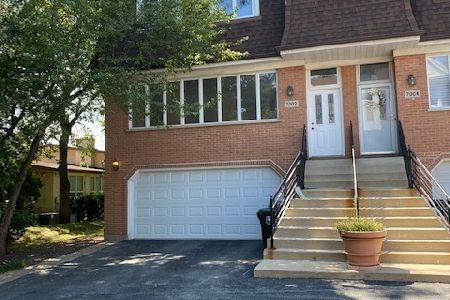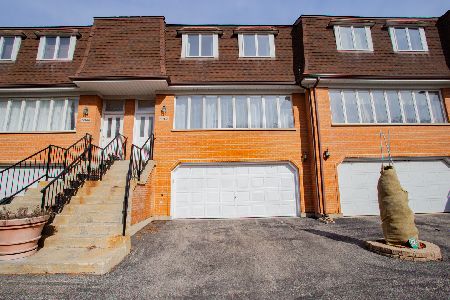5339 Lunt Avenue, Skokie, Illinois 60077
$420,000
|
Sold
|
|
| Status: | Closed |
| Sqft: | 2,193 |
| Cost/Sqft: | $189 |
| Beds: | 2 |
| Baths: | 3 |
| Year Built: | 1991 |
| Property Taxes: | $7,102 |
| Days On Market: | 212 |
| Lot Size: | 0,00 |
Description
Style, Space & a Prime Location! This fabulous townhome offers exceptional space and thoughtful design, originally configured with two oversized main bedrooms and two full en-suite bathrooms instead of the standard three-bedroom layout-easily convertible back to three bedrooms if desired. Stylish upgrades include granite floors in the foyer and half bath, recessed lighting throughout, and four skylights on the upper level that flood the space with natural light. The main suite features a huge walk-in closet, ceiling fan, and luxurious bathroom with a whirlpool tub and separate shower. Enjoy outdoor living on the beautiful private patio. The location is unbeatable-walking distance to both Norman Schack and Laramie Parks, nestled between Starbucks and Dunkin'. It's just steps to Fairview South Elementary, or cross the street to Village Crossing, where you'll find a movie theater and countless restaurants. Costco and Target are minutes away, making errands a breeze. This home has it all and a location that truly rocks! Great for investment property as well.
Property Specifics
| Condos/Townhomes | |
| 3 | |
| — | |
| 1991 | |
| — | |
| — | |
| No | |
| — |
| Cook | |
| Kingston Estates | |
| 420 / Monthly | |
| — | |
| — | |
| — | |
| 12435504 | |
| 10331010690000 |
Nearby Schools
| NAME: | DISTRICT: | DISTANCE: | |
|---|---|---|---|
|
Grade School
Fairview South Elementary School |
72 | — | |
|
Middle School
Fairview South Elementary School |
72 | Not in DB | |
|
High School
Niles West High School |
219 | Not in DB | |
Property History
| DATE: | EVENT: | PRICE: | SOURCE: |
|---|---|---|---|
| 11 Sep, 2025 | Sold | $420,000 | MRED MLS |
| 17 Aug, 2025 | Under contract | $415,000 | MRED MLS |
| 1 Aug, 2025 | Listed for sale | $415,000 | MRED MLS |
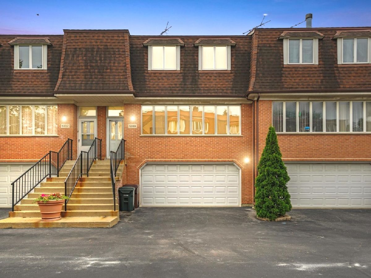
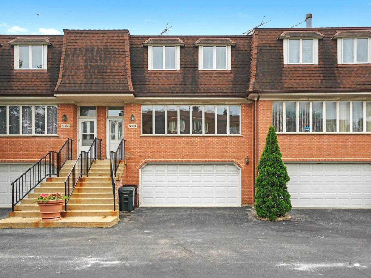
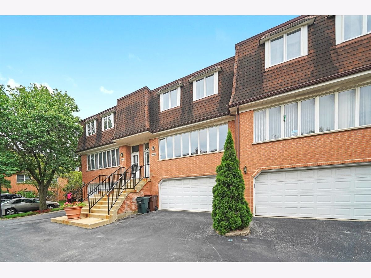
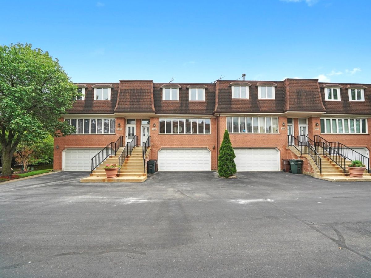
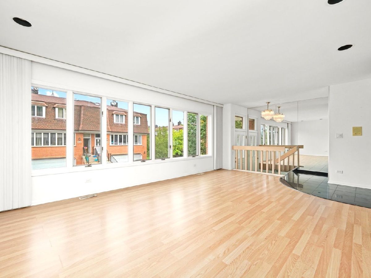
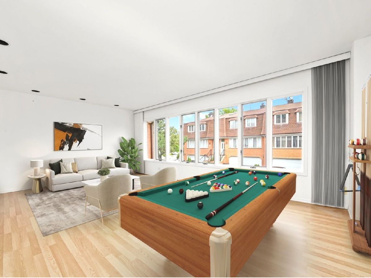
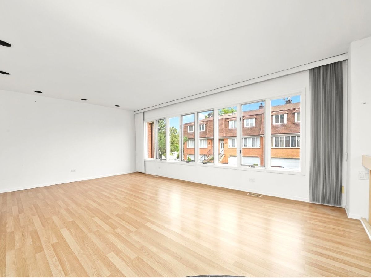
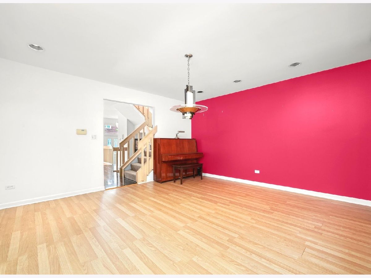
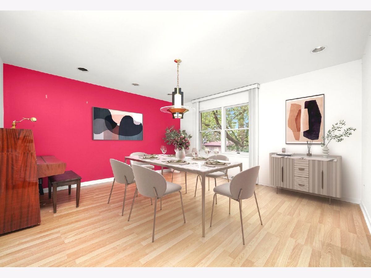
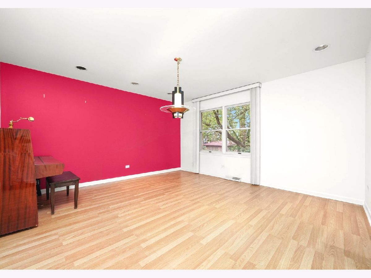
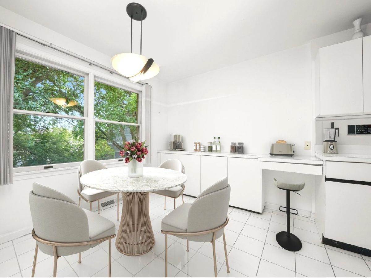
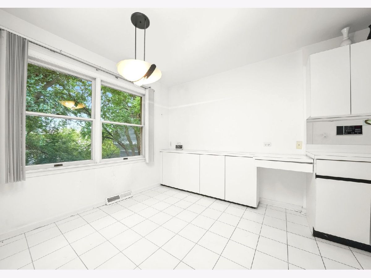
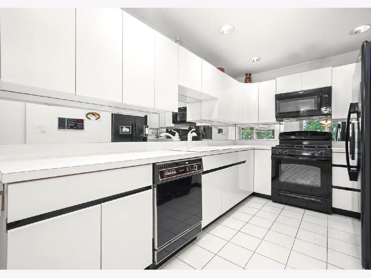
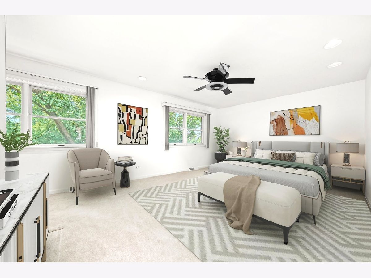
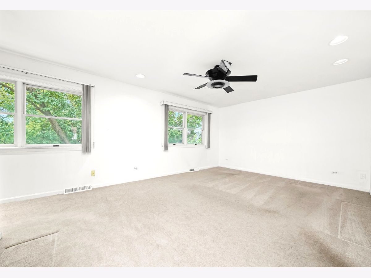
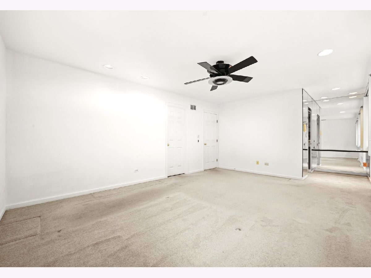
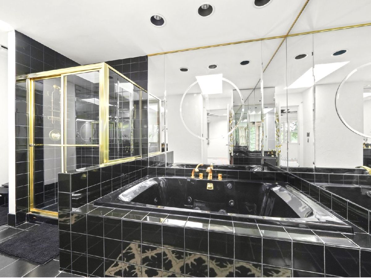
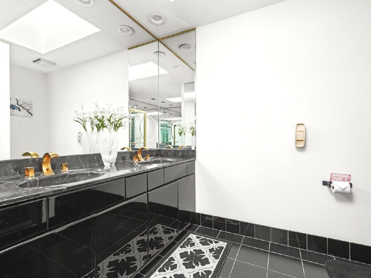
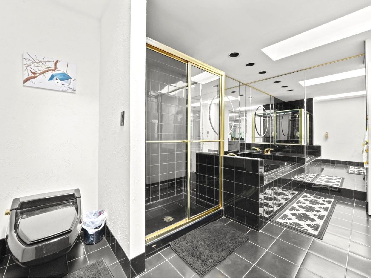
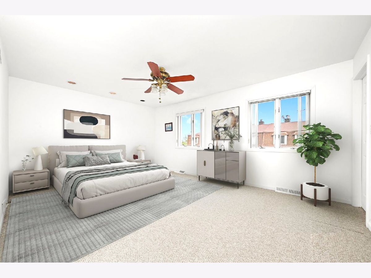
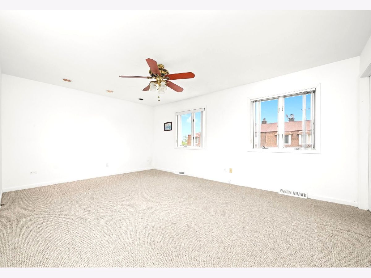
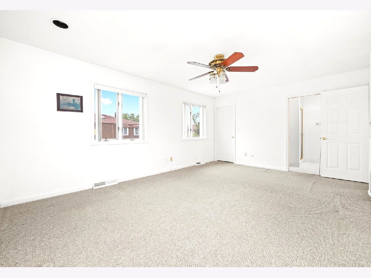
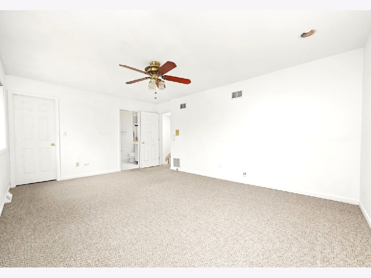
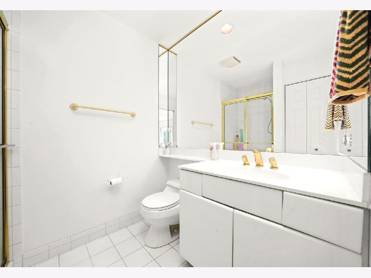
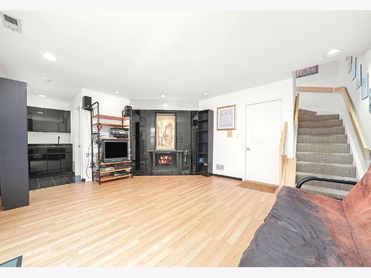
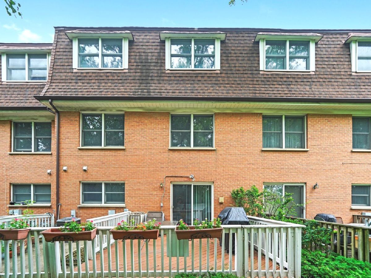
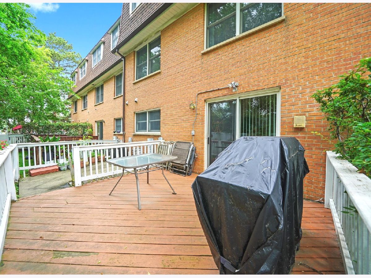
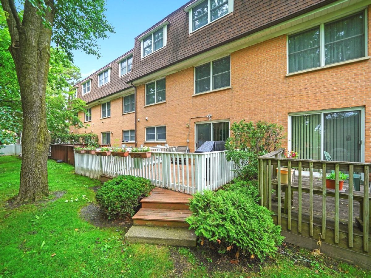
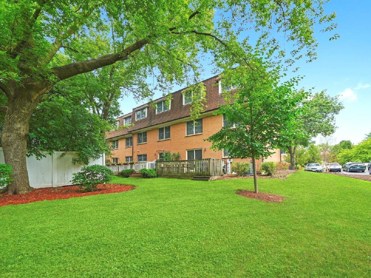
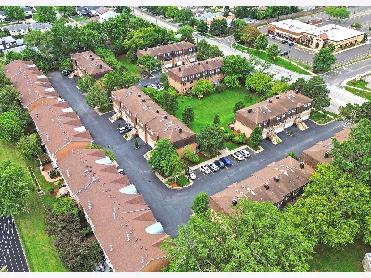
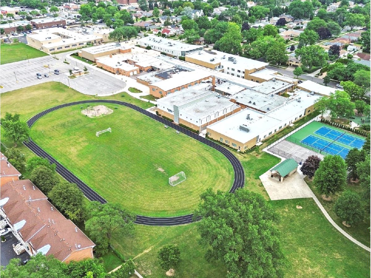
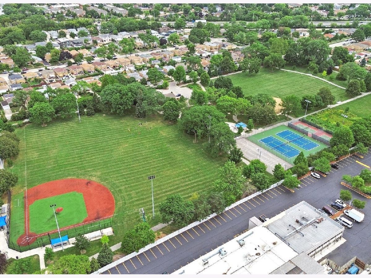
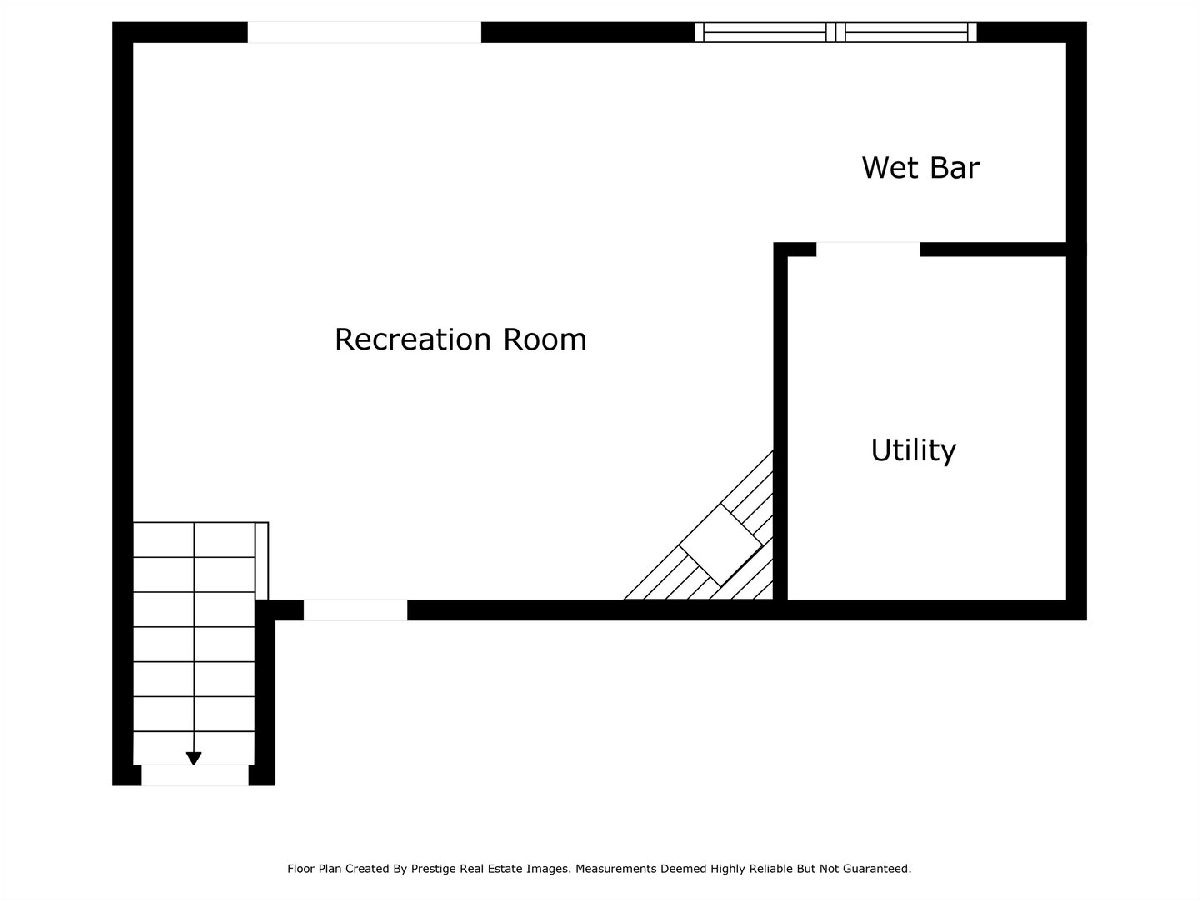
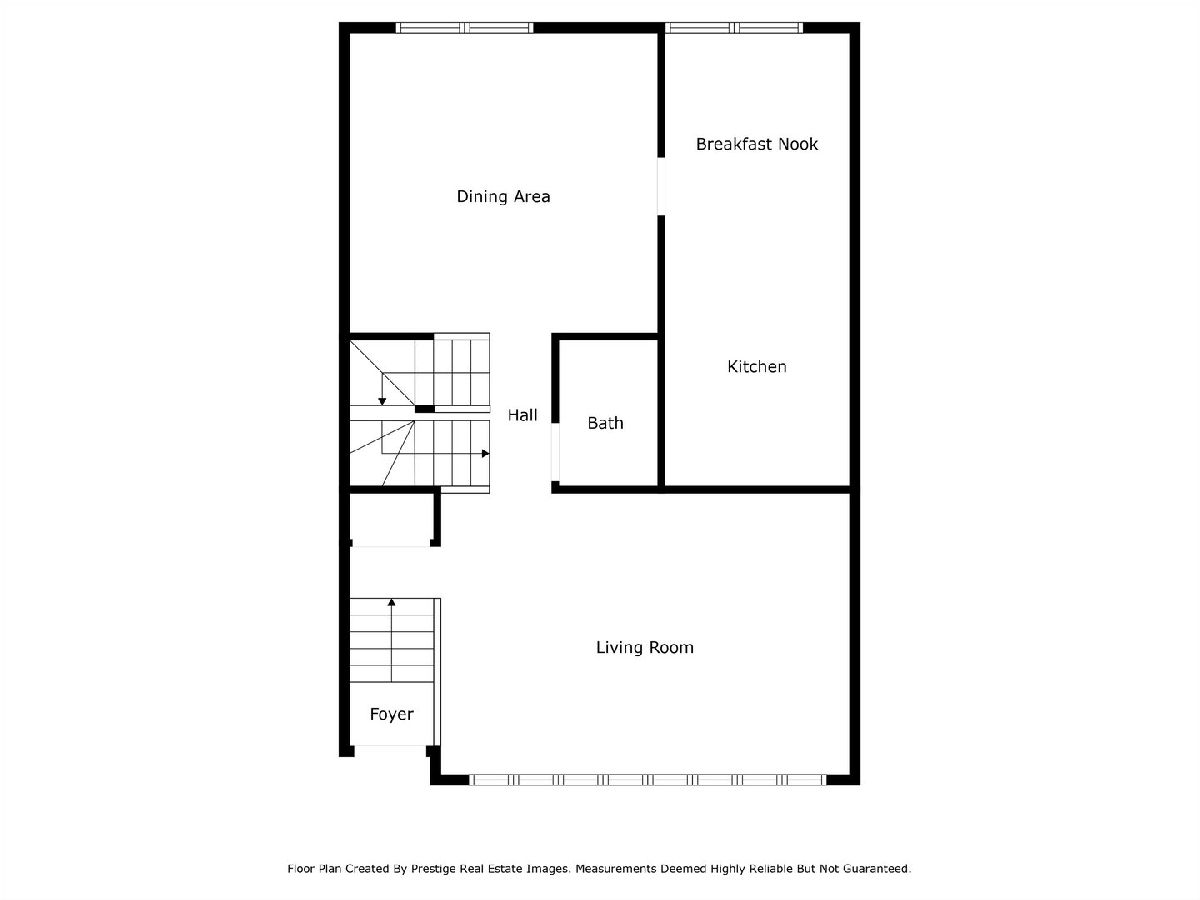
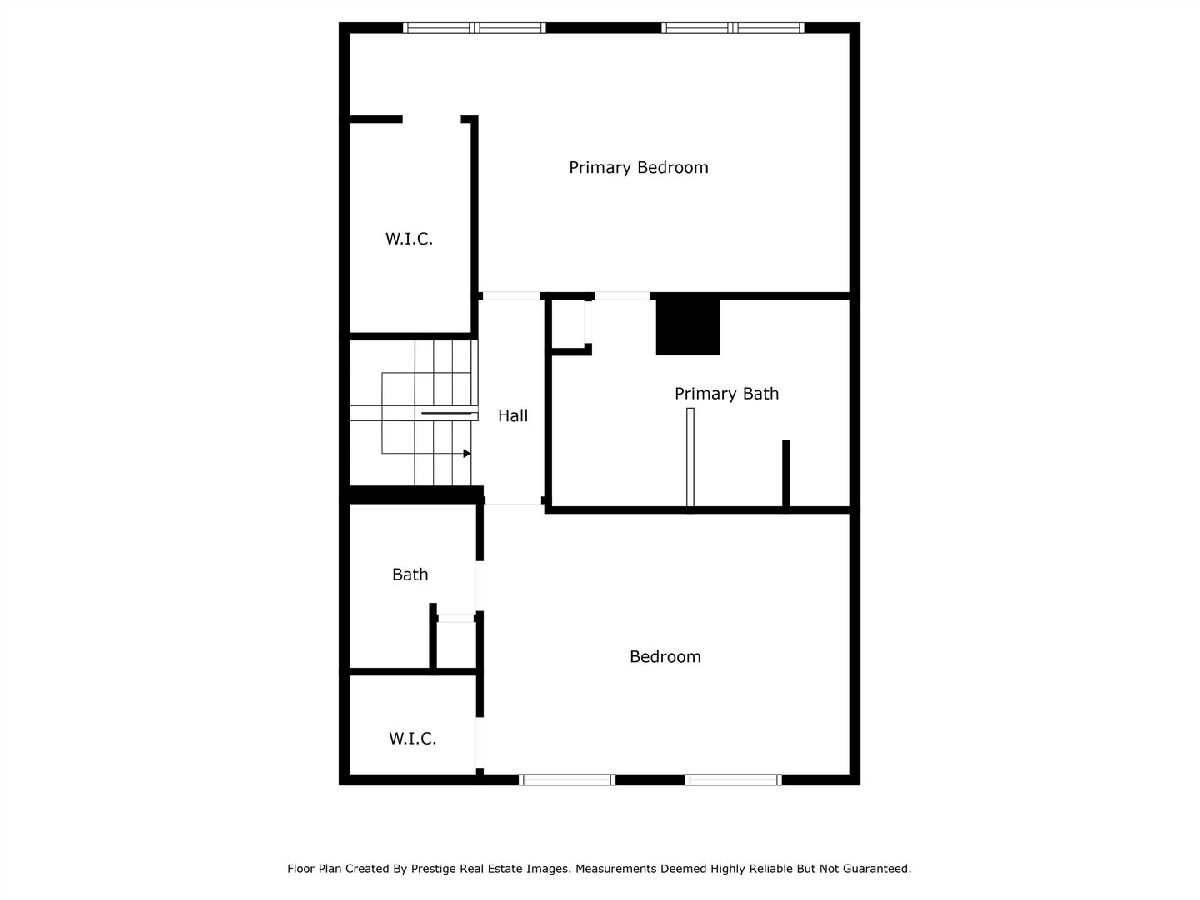
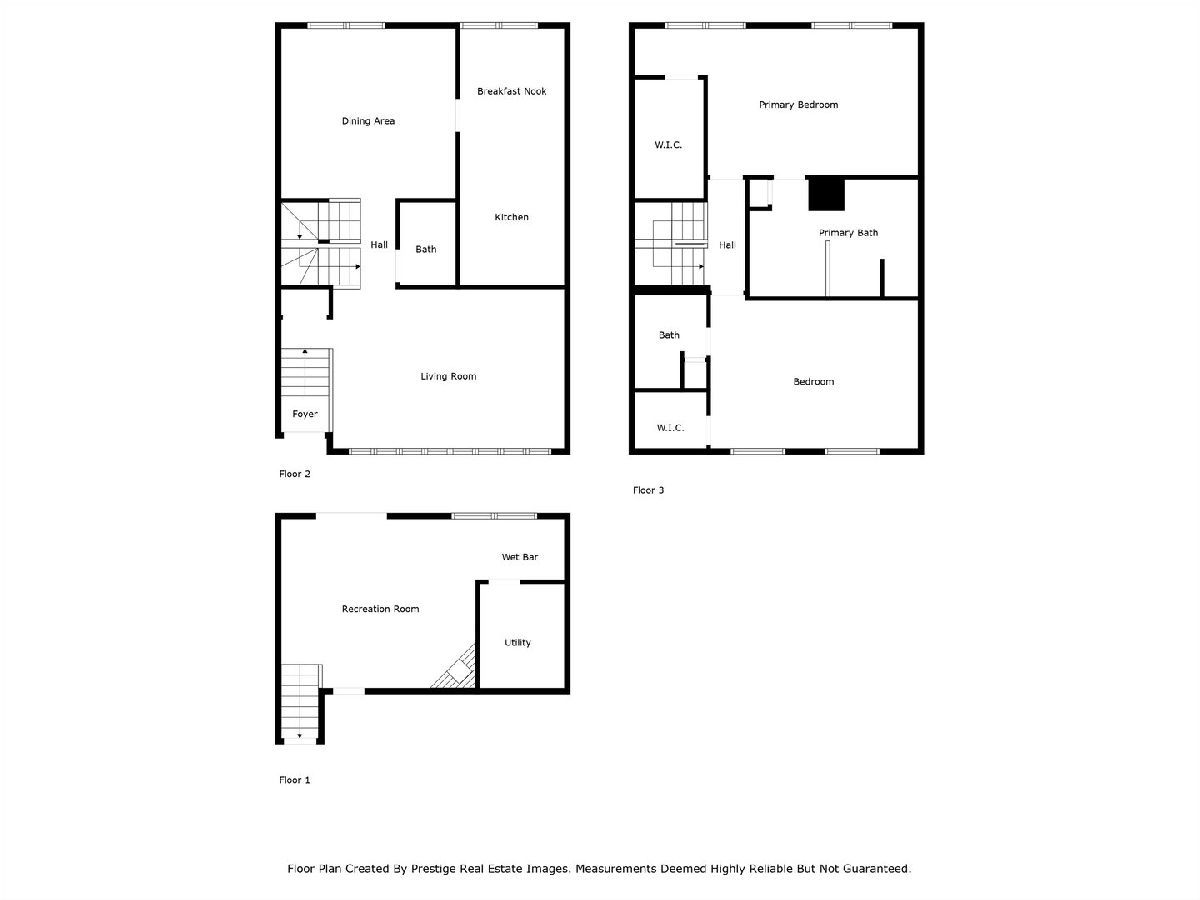
Room Specifics
Total Bedrooms: 2
Bedrooms Above Ground: 2
Bedrooms Below Ground: 0
Dimensions: —
Floor Type: —
Full Bathrooms: 3
Bathroom Amenities: Whirlpool,Separate Shower,Double Sink
Bathroom in Basement: 0
Rooms: —
Basement Description: —
Other Specifics
| 2 | |
| — | |
| — | |
| — | |
| — | |
| 0 | |
| — | |
| — | |
| — | |
| — | |
| Not in DB | |
| — | |
| — | |
| — | |
| — |
Tax History
| Year | Property Taxes |
|---|---|
| 2025 | $7,102 |
Contact Agent
Nearby Similar Homes
Nearby Sold Comparables
Contact Agent
Listing Provided By
Re/Max Cityview



