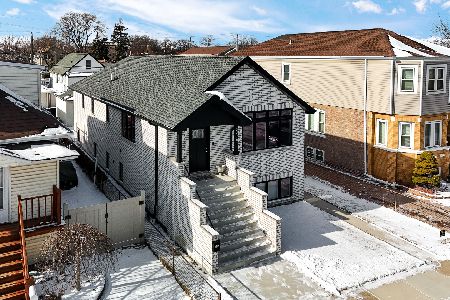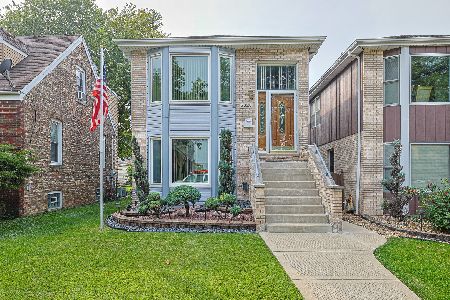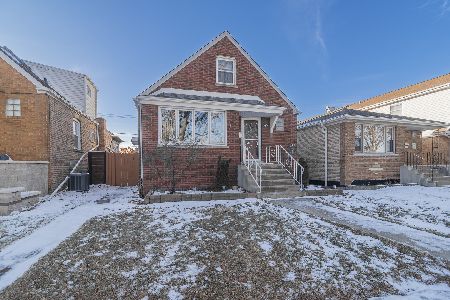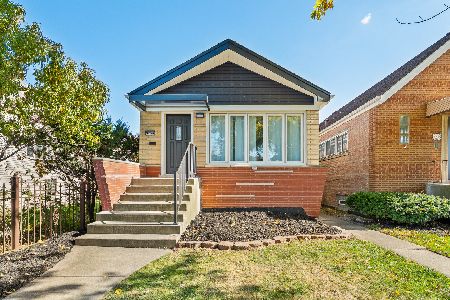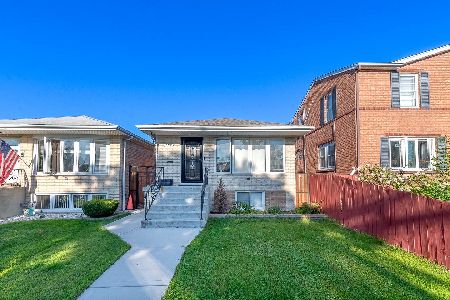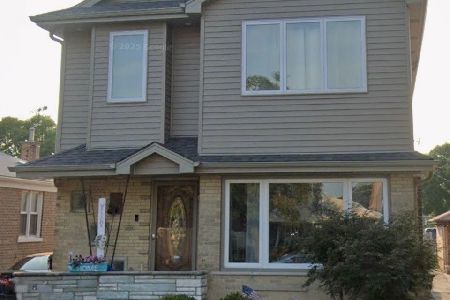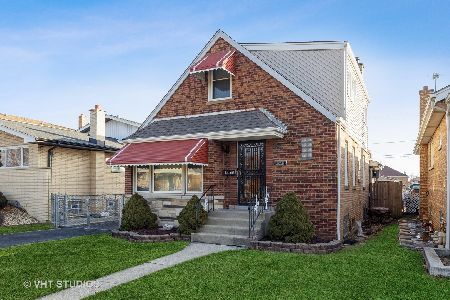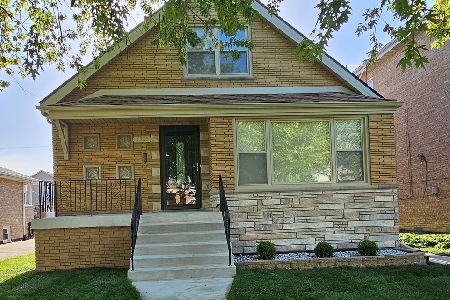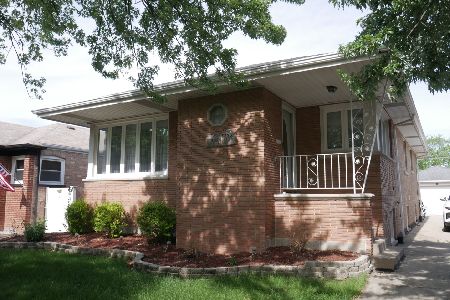5339 Narragansett Avenue, Garfield Ridge, Chicago, Illinois 60638
$436,500
|
Sold
|
|
| Status: | Closed |
| Sqft: | 2,496 |
| Cost/Sqft: | $170 |
| Beds: | 4 |
| Baths: | 3 |
| Year Built: | 1965 |
| Property Taxes: | $5,819 |
| Days On Market: | 1987 |
| Lot Size: | 0,00 |
Description
Spacious and well-maintained 4 bedroom/3 bath quad-level home in Garfield Ridge with a large fenced-in backyard! As you enter, you're greeted by the spacious living and dining room with high vaulted ceilings. The kitchen has been recently remodeled with custom cherry cabinets, under-cabinet lighting, granite counters, stainless steel appliances and a breakfast bar. The lower level features a massive family room, a full bathroom with double sinks, and a 4th bedroom/den which provides a perfect work-from-home space or guest room. The upstairs includes two bedrooms, a shared full bath, and the master suite with its own en-suite full bathroom. All bedrooms boast double closets for maximum storage. The finished basement provides plenty of finished recreation space, a massive additional storage area and a set up for a second kitchen/laundry area. Additionally, this home includes a whole house Generac generator and heated floors in the 1st floor bathroom, bedroom, family room and basement. Relax and grill out on the covered back patio overlooking the grassy, fenced in backyard and 2 car detached garage. Just two blocks from shops and restaurants on Archer Ave and easy access to I-55!
Property Specifics
| Single Family | |
| — | |
| Quad Level | |
| 1965 | |
| Partial | |
| — | |
| No | |
| — |
| Cook | |
| — | |
| — / Not Applicable | |
| None | |
| Lake Michigan | |
| Public Sewer | |
| 10822084 | |
| 19083160770000 |
Property History
| DATE: | EVENT: | PRICE: | SOURCE: |
|---|---|---|---|
| 30 Oct, 2020 | Sold | $436,500 | MRED MLS |
| 22 Sep, 2020 | Under contract | $425,000 | MRED MLS |
| 3 Sep, 2020 | Listed for sale | $425,000 | MRED MLS |
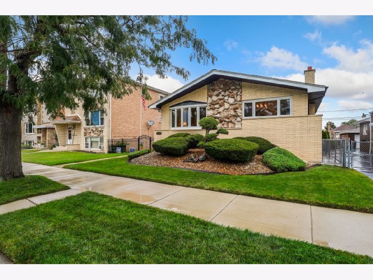
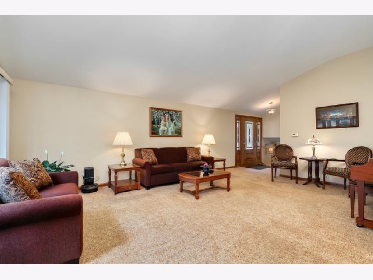
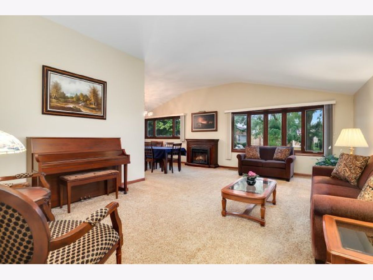
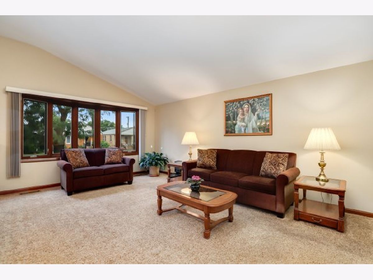
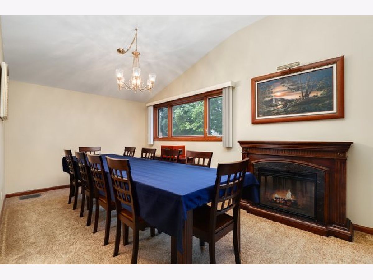
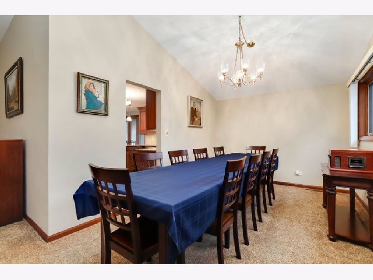
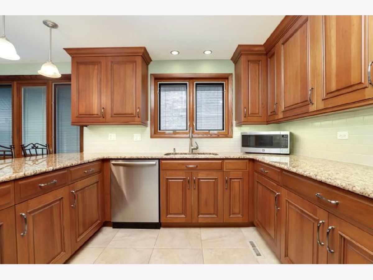
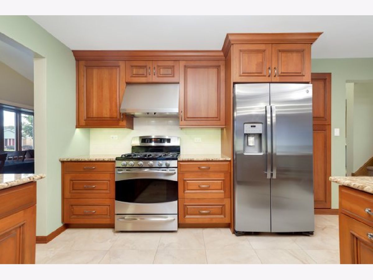
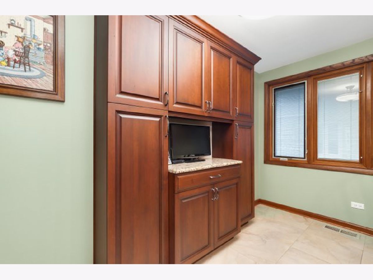
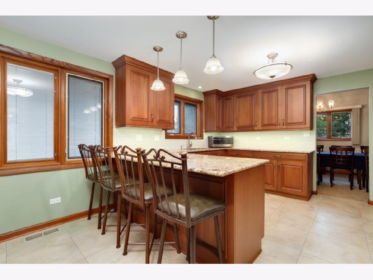
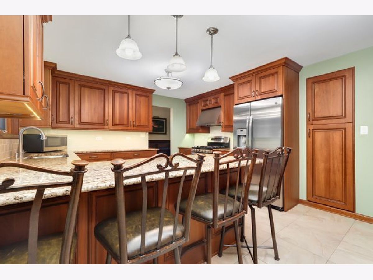
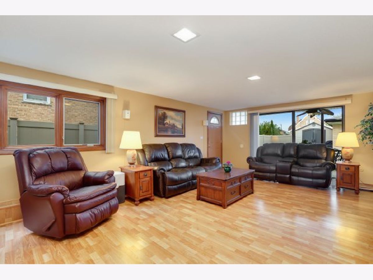
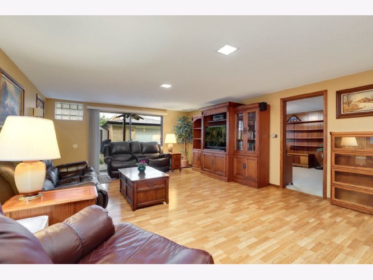
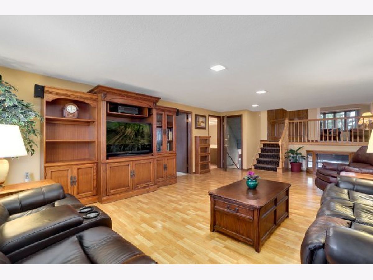
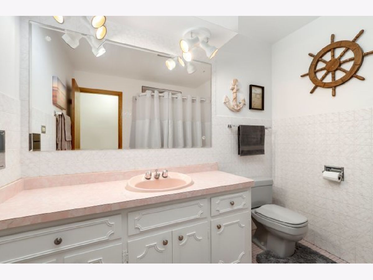
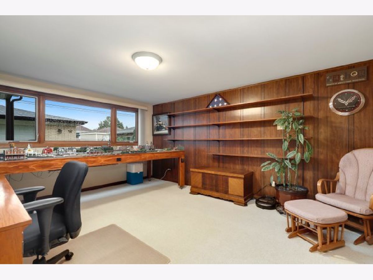
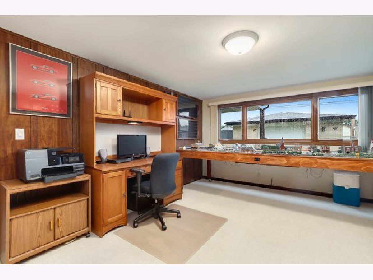
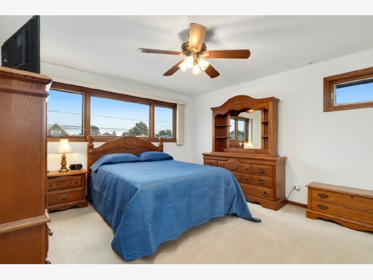
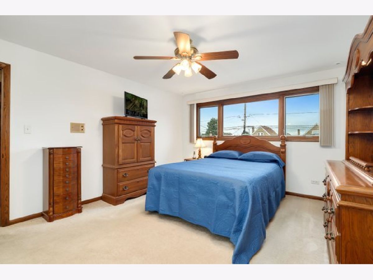
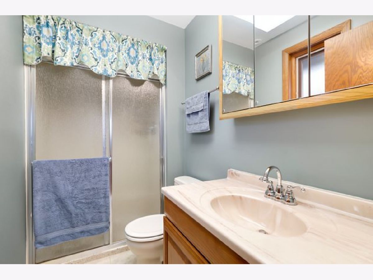
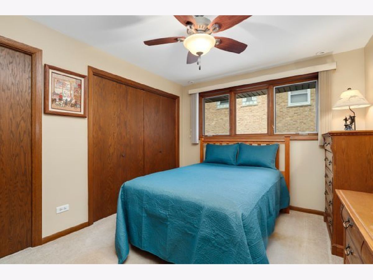
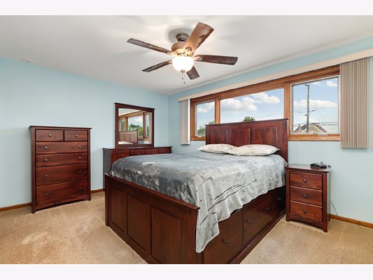
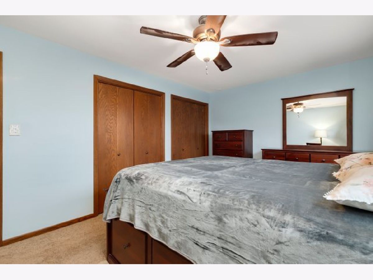
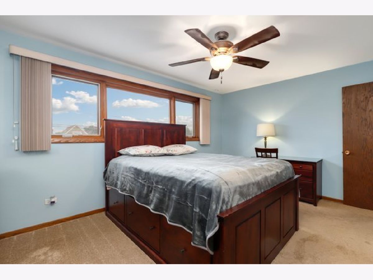
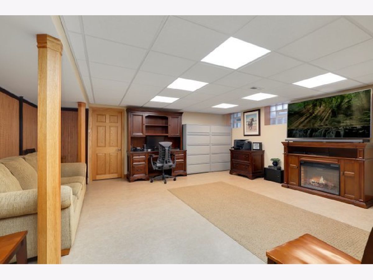
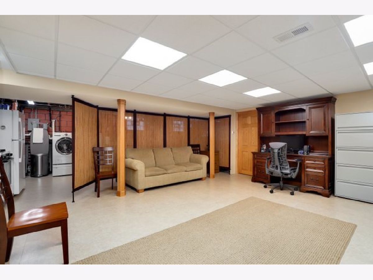
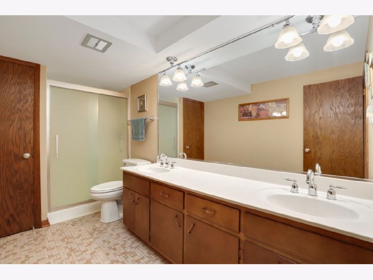
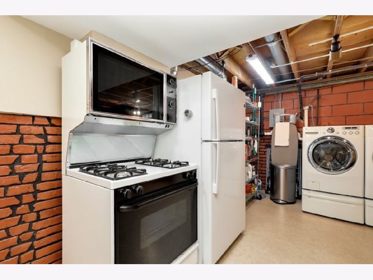
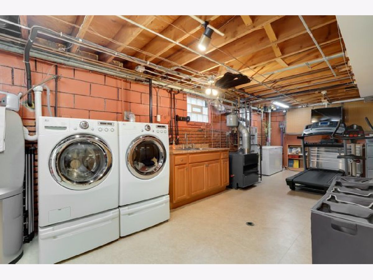
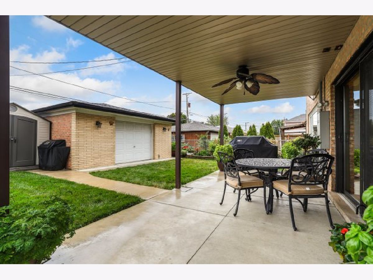
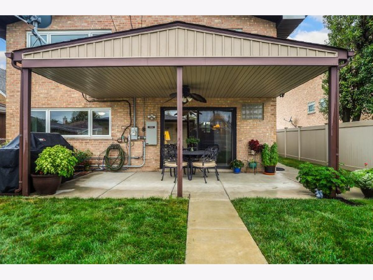
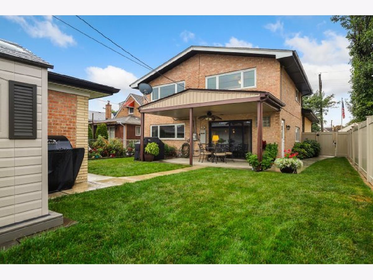
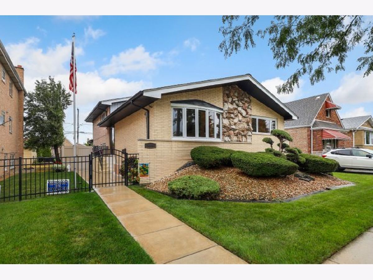
Room Specifics
Total Bedrooms: 4
Bedrooms Above Ground: 4
Bedrooms Below Ground: 0
Dimensions: —
Floor Type: Carpet
Dimensions: —
Floor Type: Carpet
Dimensions: —
Floor Type: Carpet
Full Bathrooms: 3
Bathroom Amenities: Separate Shower,Double Sink
Bathroom in Basement: 0
Rooms: Recreation Room
Basement Description: Partially Finished,Cellar
Other Specifics
| 2 | |
| — | |
| — | |
| Patio, Porch, Storms/Screens | |
| — | |
| 5625 | |
| — | |
| Full | |
| Vaulted/Cathedral Ceilings, Wood Laminate Floors, Heated Floors, First Floor Bedroom, First Floor Full Bath | |
| Range, Dishwasher, High End Refrigerator, Stainless Steel Appliance(s), Range Hood | |
| Not in DB | |
| — | |
| — | |
| — | |
| — |
Tax History
| Year | Property Taxes |
|---|---|
| 2020 | $5,819 |
Contact Agent
Nearby Similar Homes
Nearby Sold Comparables
Contact Agent
Listing Provided By
Redfin Corporation

