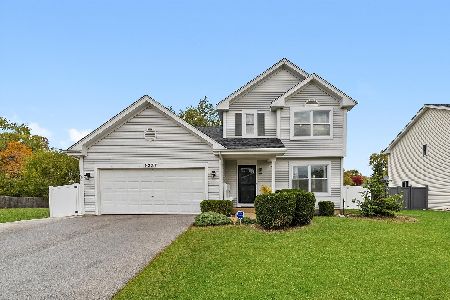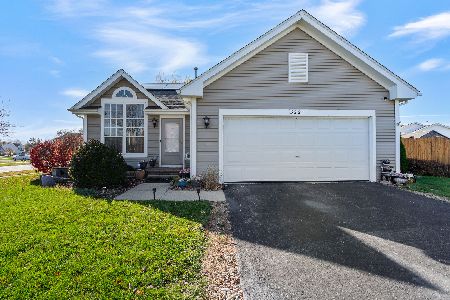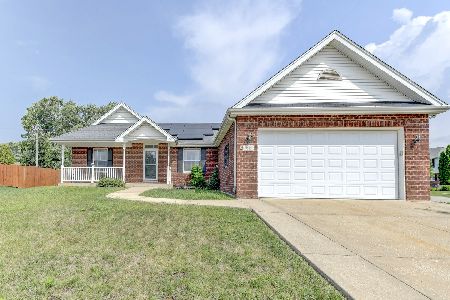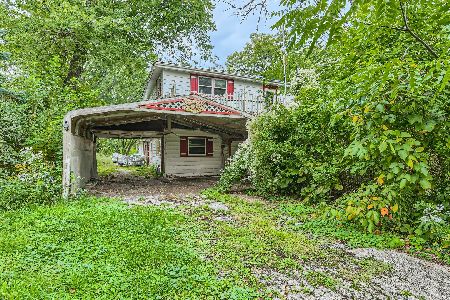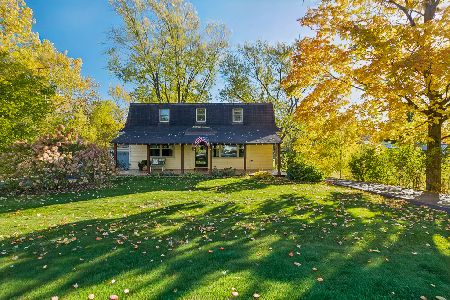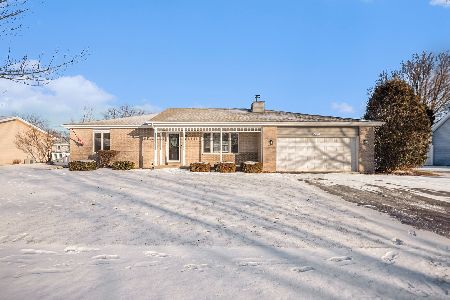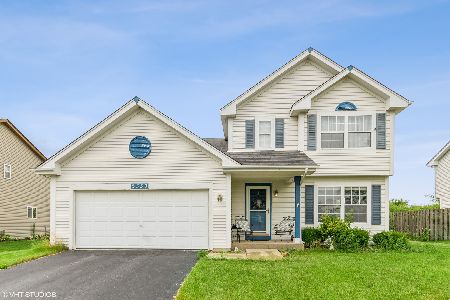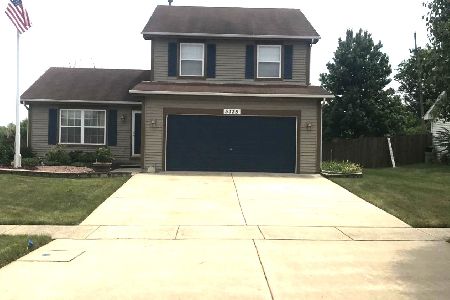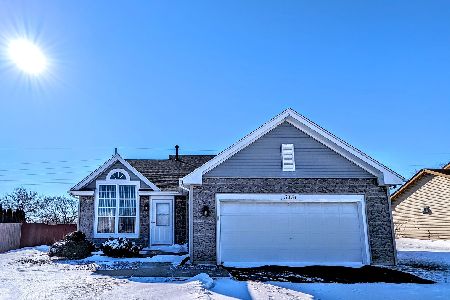5339 Orchard Trail, Monee, Illinois 60449
$152,000
|
Sold
|
|
| Status: | Closed |
| Sqft: | 1,577 |
| Cost/Sqft: | $93 |
| Beds: | 3 |
| Baths: | 2 |
| Year Built: | 2000 |
| Property Taxes: | $5,048 |
| Days On Market: | 2962 |
| Lot Size: | 0,19 |
Description
Brand new flooring through out the main level. Freshly painted. Come check out this great starter home on a nice quiet street. Owners hate to leave but relocating due to work.
Property Specifics
| Single Family | |
| — | |
| Contemporary | |
| 2000 | |
| Partial | |
| — | |
| No | |
| 0.19 |
| Will | |
| — | |
| 0 / Not Applicable | |
| None | |
| Public | |
| Public Sewer | |
| 09837902 | |
| 2114213530030000 |
Property History
| DATE: | EVENT: | PRICE: | SOURCE: |
|---|---|---|---|
| 8 Aug, 2016 | Sold | $153,000 | MRED MLS |
| 3 Jun, 2016 | Under contract | $159,900 | MRED MLS |
| — | Last price change | $166,000 | MRED MLS |
| 14 Feb, 2016 | Listed for sale | $166,000 | MRED MLS |
| 2 Mar, 2018 | Sold | $152,000 | MRED MLS |
| 24 Jan, 2018 | Under contract | $147,000 | MRED MLS |
| 21 Jan, 2018 | Listed for sale | $147,000 | MRED MLS |
| 23 Jul, 2021 | Sold | $213,000 | MRED MLS |
| 30 Jun, 2021 | Under contract | $189,900 | MRED MLS |
| 29 Jun, 2021 | Listed for sale | $189,900 | MRED MLS |
Room Specifics
Total Bedrooms: 3
Bedrooms Above Ground: 3
Bedrooms Below Ground: 0
Dimensions: —
Floor Type: Carpet
Dimensions: —
Floor Type: Carpet
Full Bathrooms: 2
Bathroom Amenities: —
Bathroom in Basement: 0
Rooms: No additional rooms
Basement Description: Unfinished,Crawl
Other Specifics
| 2 | |
| — | |
| Asphalt | |
| — | |
| Fenced Yard,Park Adjacent | |
| 70X116 | |
| — | |
| None | |
| Wood Laminate Floors | |
| Range, Dishwasher, Refrigerator, Washer, Dryer, Disposal, Range Hood | |
| Not in DB | |
| Park, Curbs, Sidewalks, Street Lights, Street Paved | |
| — | |
| — | |
| — |
Tax History
| Year | Property Taxes |
|---|---|
| 2016 | $4,369 |
| 2018 | $5,048 |
| 2021 | $5,941 |
Contact Agent
Nearby Similar Homes
Nearby Sold Comparables
Contact Agent
Listing Provided By
john greene, Realtor

