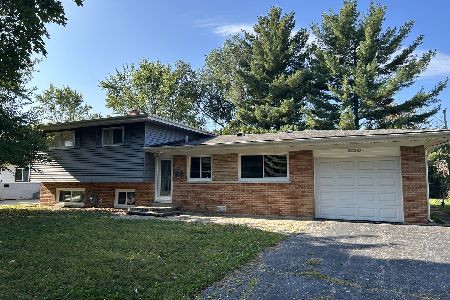534 7th Street, Dundee, Illinois 60118
$345,000
|
Sold
|
|
| Status: | Closed |
| Sqft: | 2,040 |
| Cost/Sqft: | $172 |
| Beds: | 3 |
| Baths: | 3 |
| Year Built: | 1959 |
| Property Taxes: | $7,350 |
| Days On Market: | 483 |
| Lot Size: | 0,20 |
Description
Tons of space in this 3-bedroom, 3-full bathroom tri-level! Lovingly maintained by the same family for 26 years, you'll appreciate the quality upgrades they've made: hardwood floors, granite counters, stainless appliances, THREE full remodeled baths! In the primary suite, form meets function with the stylish wood wall accents and the double closets plus a full private bathroom (fully renovated!). Two more spacious bedrooms share another renovated bathroom. Need more space? There's a full finished lower level with tons of daylight, a bar, and 3rd full bath...perfect for an in-law arrangement! Spacious laundry room with additional storage, too. The fully fenced backyard is a year-round entertainer's dream: multiple patio areas with seating arrangements, a separate fire pit area near the back of the yard, and a pool for those hot summer days! Neutral paint, newer carpet. New furnace and AC 2019, tear-off roof with new plywood 2009, new windows 2002. Move right in! Extra-deep garage and a shed for more storage! D300 Pathways Project allows you to choose the high school of your choice!
Property Specifics
| Single Family | |
| — | |
| — | |
| 1959 | |
| — | |
| — | |
| No | |
| 0.2 |
| Kane | |
| — | |
| — / Not Applicable | |
| — | |
| — | |
| — | |
| 12164478 | |
| 0327206025 |
Nearby Schools
| NAME: | DISTRICT: | DISTANCE: | |
|---|---|---|---|
|
Grade School
Dundee Highlands Elementary Scho |
300 | — | |
|
Middle School
Dundee Middle School |
300 | Not in DB | |
|
High School
Dundee-crown High School |
300 | Not in DB | |
Property History
| DATE: | EVENT: | PRICE: | SOURCE: |
|---|---|---|---|
| 7 Nov, 2024 | Sold | $345,000 | MRED MLS |
| 29 Sep, 2024 | Under contract | $350,000 | MRED MLS |
| 25 Sep, 2024 | Listed for sale | $350,000 | MRED MLS |
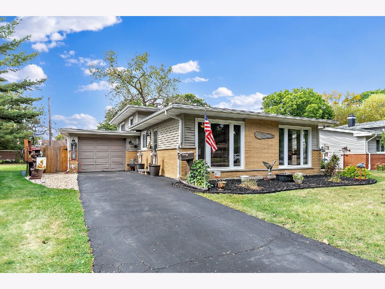
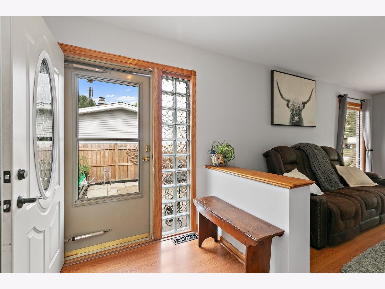
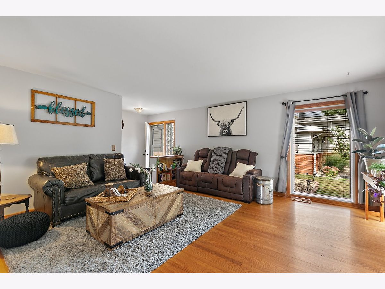
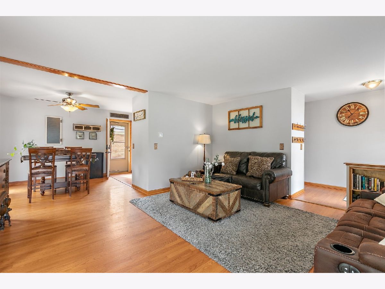
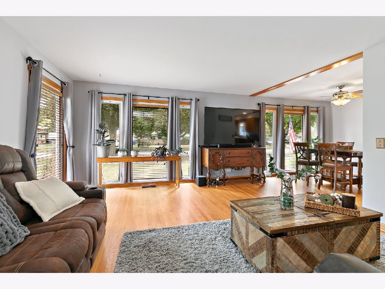
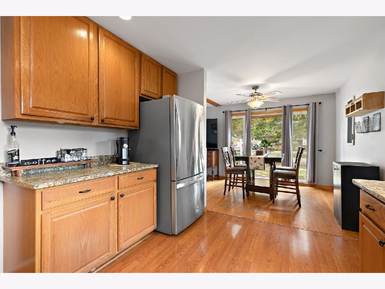
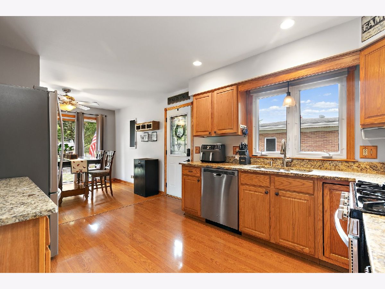
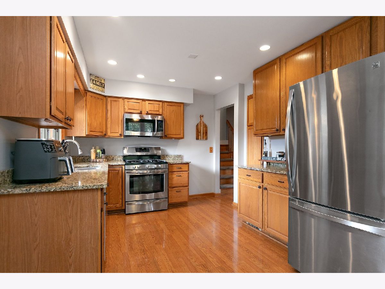
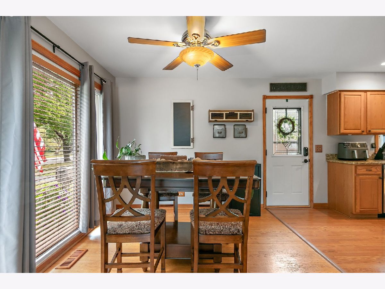
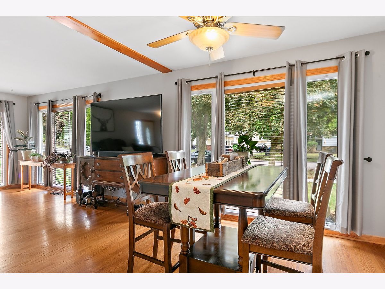
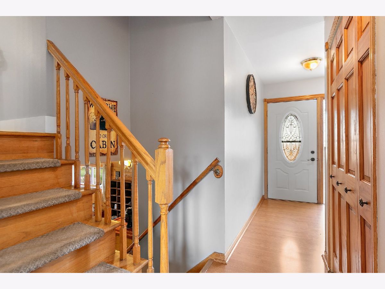
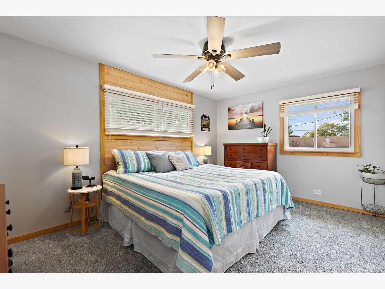
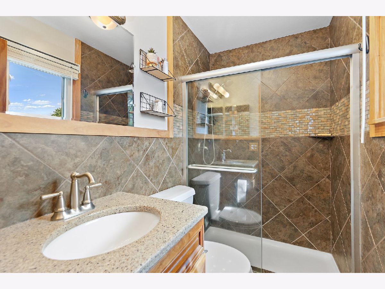
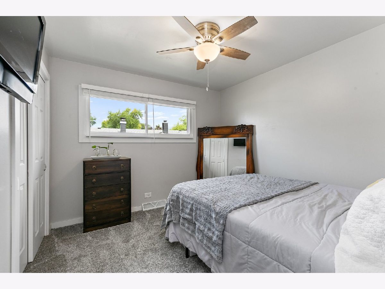
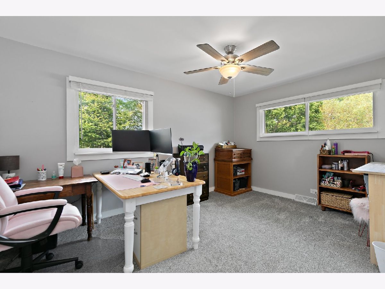
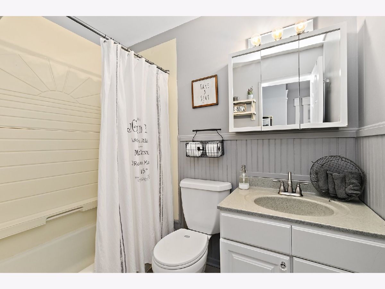
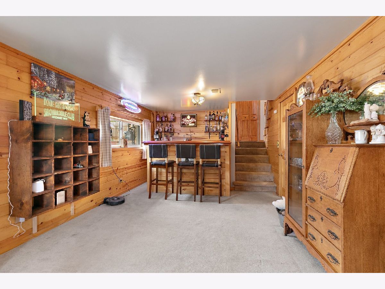
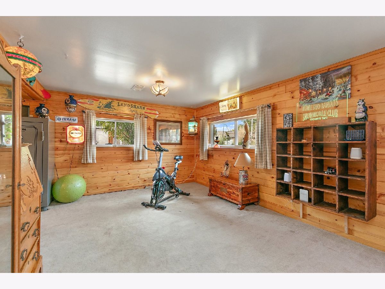
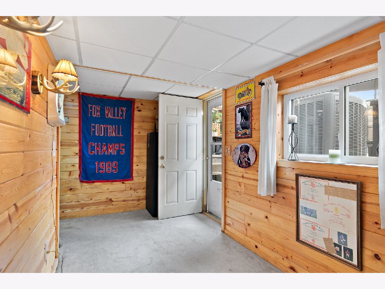
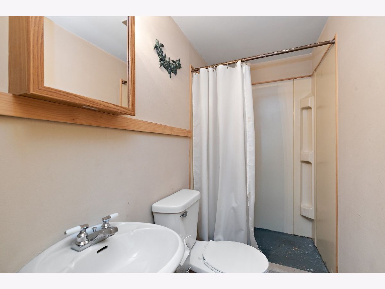
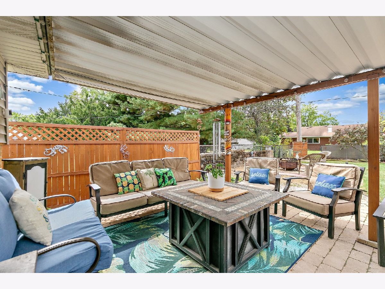
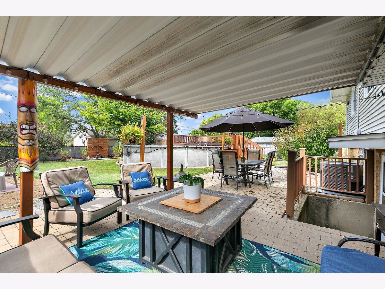
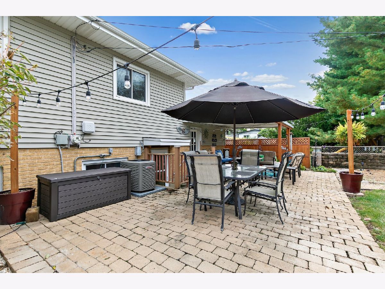
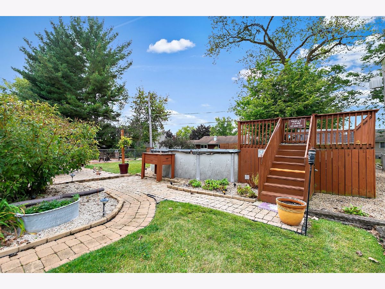
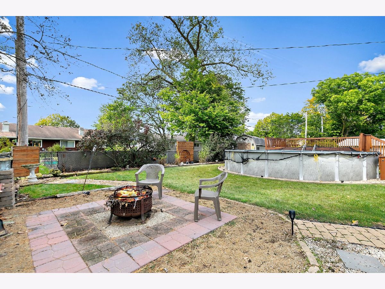
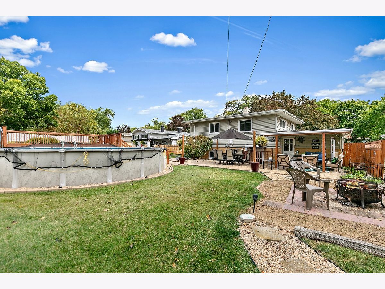
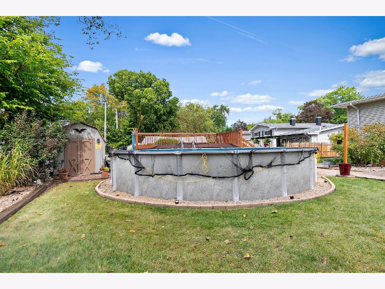
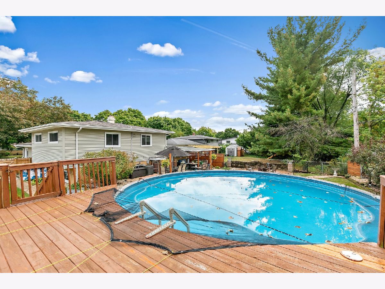
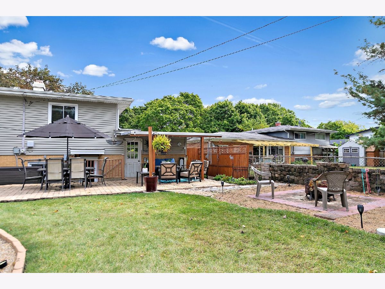
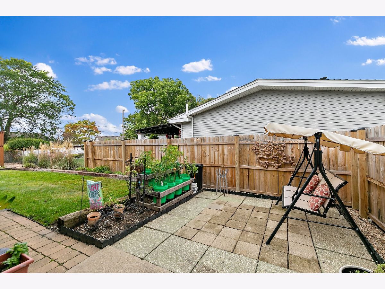
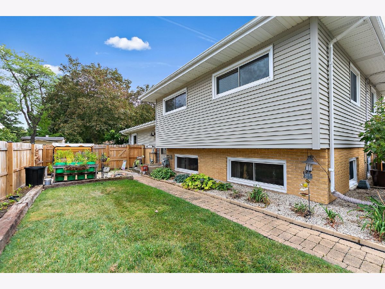
Room Specifics
Total Bedrooms: 3
Bedrooms Above Ground: 3
Bedrooms Below Ground: 0
Dimensions: —
Floor Type: —
Dimensions: —
Floor Type: —
Full Bathrooms: 3
Bathroom Amenities: —
Bathroom in Basement: 1
Rooms: —
Basement Description: Finished
Other Specifics
| 1 | |
| — | |
| Asphalt | |
| — | |
| — | |
| 60 X 137 X 74 X 124 | |
| — | |
| — | |
| — | |
| — | |
| Not in DB | |
| — | |
| — | |
| — | |
| — |
Tax History
| Year | Property Taxes |
|---|---|
| 2024 | $7,350 |
Contact Agent
Nearby Similar Homes
Nearby Sold Comparables
Contact Agent
Listing Provided By
RE/MAX All Pro - St Charles




