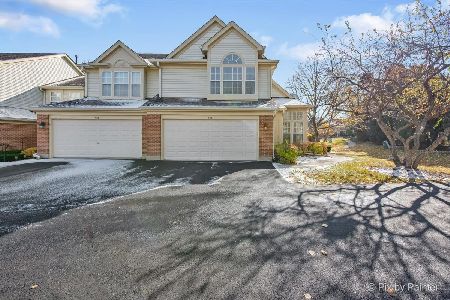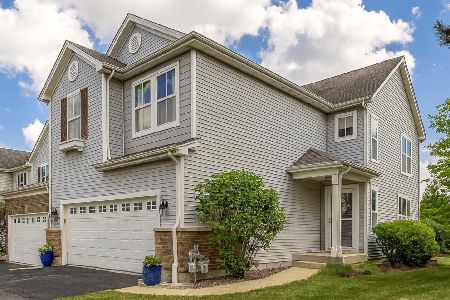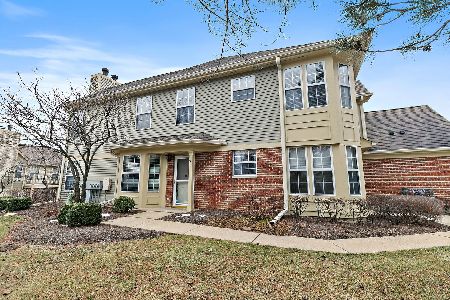534 A Penny Lane, Crystal Lake, Illinois 60014
$90,000
|
Sold
|
|
| Status: | Closed |
| Sqft: | 1,293 |
| Cost/Sqft: | $81 |
| Beds: | 2 |
| Baths: | 2 |
| Year Built: | — |
| Property Taxes: | $2,168 |
| Days On Market: | 4822 |
| Lot Size: | 0,00 |
Description
End unit ranch style townhome with attached garage. Spacious living room with fireplace and access to patio. Large kitchen with breakfast bay area and pantry. All appliances stay. Master bedroom offers WIC and huge bath with separate shower and tub. Laundry room with washer and dryer. Freshly painted and new carpet. Complex with pool and clubhouse. Plenty of guest parking. Near Winding Creek Park.
Property Specifics
| Condos/Townhomes | |
| 2 | |
| — | |
| — | |
| None | |
| DORSET | |
| No | |
| — |
| Mc Henry | |
| Essex Village | |
| 204 / Monthly | |
| Insurance,Clubhouse,Pool,Exterior Maintenance,Lawn Care,Scavenger,Snow Removal | |
| Public | |
| Public Sewer | |
| 08214292 | |
| 1919209013 |
Nearby Schools
| NAME: | DISTRICT: | DISTANCE: | |
|---|---|---|---|
|
Grade School
Indian Prairie Elementary School |
47 | — | |
|
Middle School
Lundahl Middle School |
47 | Not in DB | |
|
High School
Crystal Lake South High School |
155 | Not in DB | |
Property History
| DATE: | EVENT: | PRICE: | SOURCE: |
|---|---|---|---|
| 4 Jan, 2013 | Sold | $90,000 | MRED MLS |
| 12 Nov, 2012 | Under contract | $104,900 | MRED MLS |
| 5 Nov, 2012 | Listed for sale | $104,900 | MRED MLS |
Room Specifics
Total Bedrooms: 2
Bedrooms Above Ground: 2
Bedrooms Below Ground: 0
Dimensions: —
Floor Type: Carpet
Full Bathrooms: 2
Bathroom Amenities: Separate Shower
Bathroom in Basement: 0
Rooms: Eating Area
Basement Description: None
Other Specifics
| 1 | |
| — | |
| — | |
| — | |
| Cul-De-Sac,Landscaped | |
| COMMON | |
| — | |
| Full | |
| — | |
| Range, Microwave, Dishwasher, Refrigerator, Washer, Dryer, Disposal | |
| Not in DB | |
| — | |
| — | |
| Park, Party Room, Pool | |
| Wood Burning, Gas Starter |
Tax History
| Year | Property Taxes |
|---|---|
| 2013 | $2,168 |
Contact Agent
Nearby Similar Homes
Nearby Sold Comparables
Contact Agent
Listing Provided By
Baird & Warner






