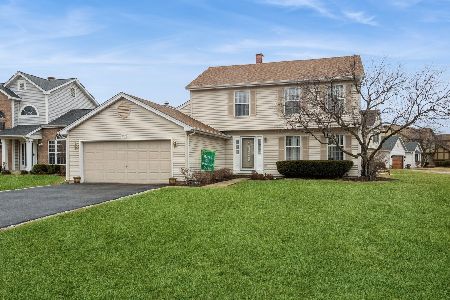534 Abbey Road, Bartlett, Illinois 60103
$314,990
|
Sold
|
|
| Status: | Closed |
| Sqft: | 2,391 |
| Cost/Sqft: | $132 |
| Beds: | 4 |
| Baths: | 3 |
| Year Built: | 1990 |
| Property Taxes: | $8,237 |
| Days On Market: | 2300 |
| Lot Size: | 0,28 |
Description
Stunning and bright 4 bed 2.5 bath home in prime Bartlett location! This home has it all. Large and open floor plan allows in tons of natural light. Newer hardwood flooring installed throughout living areas and bedrooms. Large family room is anchored down by gorgeous brick fireplace. Make your way up to the huge eat-in kitchen with table space, island, and loads of cabinet space. New spacious deck right off the kitchen is perfect for grilling and entertaining. Master bedroom features walk-in closet and fully updated en-suite bath. Huge landscaped backyard contains not only the off-kitchen deck but also has sizeable patio slab and storage shed. Newer roof and furnace. Watch the 3D scan and schedule your private tour today!
Property Specifics
| Single Family | |
| — | |
| — | |
| 1990 | |
| Full | |
| — | |
| No | |
| 0.28 |
| Du Page | |
| Country Place | |
| 0 / Not Applicable | |
| None | |
| Public | |
| Public Sewer | |
| 10537169 | |
| 0101322001 |
Nearby Schools
| NAME: | DISTRICT: | DISTANCE: | |
|---|---|---|---|
|
Grade School
Horizon Elementary School |
46 | — | |
|
Middle School
Tefft Middle School |
46 | Not in DB | |
|
High School
Bartlett High School |
46 | Not in DB | |
Property History
| DATE: | EVENT: | PRICE: | SOURCE: |
|---|---|---|---|
| 17 Sep, 2012 | Sold | $239,000 | MRED MLS |
| 15 Aug, 2012 | Under contract | $249,000 | MRED MLS |
| — | Last price change | $250,000 | MRED MLS |
| 10 Feb, 2012 | Listed for sale | $275,000 | MRED MLS |
| 2 Dec, 2019 | Sold | $314,990 | MRED MLS |
| 16 Oct, 2019 | Under contract | $314,990 | MRED MLS |
| 10 Oct, 2019 | Listed for sale | $314,990 | MRED MLS |
Room Specifics
Total Bedrooms: 4
Bedrooms Above Ground: 4
Bedrooms Below Ground: 0
Dimensions: —
Floor Type: Hardwood
Dimensions: —
Floor Type: Hardwood
Dimensions: —
Floor Type: Hardwood
Full Bathrooms: 3
Bathroom Amenities: Separate Shower
Bathroom in Basement: 0
Rooms: No additional rooms
Basement Description: Unfinished
Other Specifics
| 2 | |
| — | |
| — | |
| Deck, Patio, Storms/Screens, Outdoor Grill | |
| — | |
| 130X92X141X90 | |
| — | |
| Full | |
| Vaulted/Cathedral Ceilings, Hardwood Floors, First Floor Laundry, Walk-In Closet(s) | |
| Range, Microwave, Dishwasher, Refrigerator, Washer, Dryer, Disposal | |
| Not in DB | |
| Sidewalks, Street Lights, Street Paved | |
| — | |
| — | |
| Wood Burning, Gas Starter |
Tax History
| Year | Property Taxes |
|---|---|
| 2012 | $7,065 |
| 2019 | $8,237 |
Contact Agent
Nearby Similar Homes
Contact Agent
Listing Provided By
Redfin Corporation




