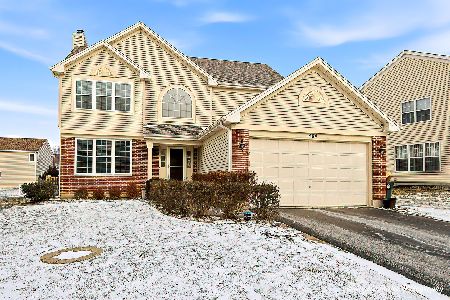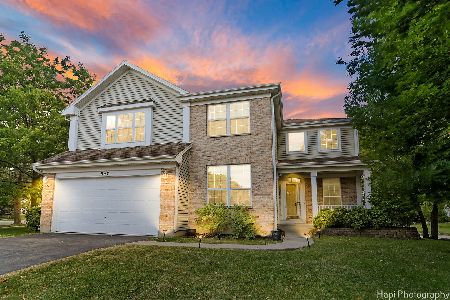534 Ashford Lane, Grayslake, Illinois 60030
$259,000
|
Sold
|
|
| Status: | Closed |
| Sqft: | 2,266 |
| Cost/Sqft: | $121 |
| Beds: | 5 |
| Baths: | 3 |
| Year Built: | 1998 |
| Property Taxes: | $9,277 |
| Days On Market: | 4522 |
| Lot Size: | 0,26 |
Description
The beautiful Charleston model in Canterbury Estates! Cathedral ceilings allow for abundant sunlight throughout! 5 bed 3 full baths (5th bed on main level can be used as an office). Lrg kit w/ss apps, granite & breakfast area. Formal DR, LR and expansive FR w FP. Side by side washerdryer on the main level.Lrg deck off kit w fantastic backyard, completely fenced in. Full finished bsmt! Beautiful home on a corner lot!
Property Specifics
| Single Family | |
| — | |
| Traditional | |
| 1998 | |
| Partial | |
| CHARLESTON | |
| No | |
| 0.26 |
| Lake | |
| Canterbury Estates | |
| 240 / Annual | |
| None | |
| Public | |
| Public Sewer | |
| 08443243 | |
| 06361120010000 |
Nearby Schools
| NAME: | DISTRICT: | DISTANCE: | |
|---|---|---|---|
|
Grade School
Woodland Elementary School |
50 | — | |
|
Middle School
Woodland Middle School |
50 | Not in DB | |
|
High School
Grayslake Central High School |
127 | Not in DB | |
Property History
| DATE: | EVENT: | PRICE: | SOURCE: |
|---|---|---|---|
| 31 Mar, 2014 | Sold | $259,000 | MRED MLS |
| 11 Feb, 2014 | Under contract | $275,000 | MRED MLS |
| — | Last price change | $299,999 | MRED MLS |
| 12 Sep, 2013 | Listed for sale | $310,000 | MRED MLS |
Room Specifics
Total Bedrooms: 5
Bedrooms Above Ground: 5
Bedrooms Below Ground: 0
Dimensions: —
Floor Type: Carpet
Dimensions: —
Floor Type: Carpet
Dimensions: —
Floor Type: Carpet
Dimensions: —
Floor Type: —
Full Bathrooms: 3
Bathroom Amenities: Separate Shower,Double Sink,Soaking Tub
Bathroom in Basement: 0
Rooms: Bedroom 5,Recreation Room
Basement Description: Finished,Crawl
Other Specifics
| 2 | |
| Concrete Perimeter | |
| Asphalt | |
| Deck, Storms/Screens | |
| Corner Lot,Fenced Yard,Park Adjacent | |
| 56X113X110X106 | |
| — | |
| Full | |
| Vaulted/Cathedral Ceilings, Hardwood Floors, First Floor Bedroom, First Floor Full Bath | |
| Range, Microwave, Dishwasher, Refrigerator, Disposal | |
| Not in DB | |
| — | |
| — | |
| — | |
| Gas Log |
Tax History
| Year | Property Taxes |
|---|---|
| 2014 | $9,277 |
Contact Agent
Nearby Similar Homes
Nearby Sold Comparables
Contact Agent
Listing Provided By
Century 21 Kreuser & Seiler







