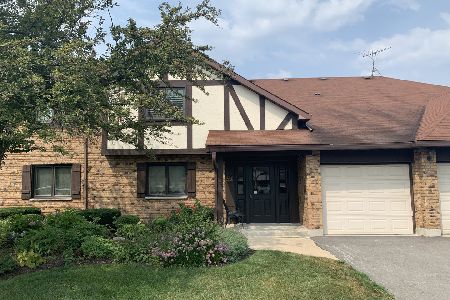534 Banyon Lane, La Grange, Illinois 60525
$215,000
|
Sold
|
|
| Status: | Closed |
| Sqft: | 1,500 |
| Cost/Sqft: | $150 |
| Beds: | 3 |
| Baths: | 2 |
| Year Built: | 1985 |
| Property Taxes: | $5,560 |
| Days On Market: | 5251 |
| Lot Size: | 0,00 |
Description
Spacious 1st floor unit in sought after Banyon Cove of LaGrange! Ideally located near town, the train, shopping, schools, hospitals, expressways, etc. This surprisingly large unit has been lovingly cared for and offers a nice patio and garden off the eat-in kitchen and living room, a private master suite, 2 more spacious bedrooms and a large dining room. Appliances stay. This is a well cared for condo complex.
Property Specifics
| Condos/Townhomes | |
| 1 | |
| — | |
| 1985 | |
| None | |
| — | |
| No | |
| — |
| Cook | |
| Banyon Cove | |
| 271 / Monthly | |
| Parking,Insurance,Exterior Maintenance,Lawn Care,Scavenger,Snow Removal | |
| Lake Michigan | |
| Public Sewer | |
| 07873648 | |
| 18082000741013 |
Nearby Schools
| NAME: | DISTRICT: | DISTANCE: | |
|---|---|---|---|
|
Grade School
Cossitt Ave Elementary School |
102 | — | |
|
Middle School
Park Junior High School |
102 | Not in DB | |
|
High School
Lyons Twp High School |
204 | Not in DB | |
Property History
| DATE: | EVENT: | PRICE: | SOURCE: |
|---|---|---|---|
| 30 Sep, 2011 | Sold | $215,000 | MRED MLS |
| 20 Sep, 2011 | Under contract | $225,000 | MRED MLS |
| 4 Aug, 2011 | Listed for sale | $225,000 | MRED MLS |
| 19 Jun, 2018 | Sold | $278,708 | MRED MLS |
| 6 May, 2018 | Under contract | $259,700 | MRED MLS |
| 2 May, 2018 | Listed for sale | $259,700 | MRED MLS |
Room Specifics
Total Bedrooms: 3
Bedrooms Above Ground: 3
Bedrooms Below Ground: 0
Dimensions: —
Floor Type: Carpet
Dimensions: —
Floor Type: —
Full Bathrooms: 2
Bathroom Amenities: —
Bathroom in Basement: —
Rooms: Foyer
Basement Description: None
Other Specifics
| 1 | |
| — | |
| Asphalt | |
| Patio, End Unit | |
| Common Grounds | |
| COMMON | |
| — | |
| Full | |
| Laundry Hook-Up in Unit, Storage | |
| Range, Dishwasher, Refrigerator, Washer, Dryer, Disposal | |
| Not in DB | |
| — | |
| — | |
| Storage | |
| — |
Tax History
| Year | Property Taxes |
|---|---|
| 2011 | $5,560 |
| 2018 | $3,855 |
Contact Agent
Nearby Similar Homes
Nearby Sold Comparables
Contact Agent
Listing Provided By
RE/MAX Properties




