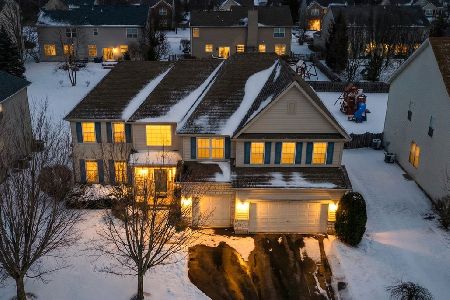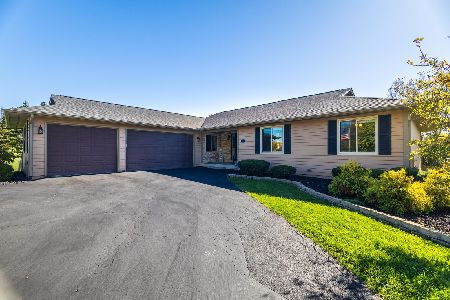534 Blazing Star Drive, Lake Villa, Illinois 60046
$370,000
|
Sold
|
|
| Status: | Closed |
| Sqft: | 2,400 |
| Cost/Sqft: | $145 |
| Beds: | 3 |
| Baths: | 2 |
| Year Built: | 2006 |
| Property Taxes: | $12,875 |
| Days On Market: | 1796 |
| Lot Size: | 0,24 |
Description
Updated, Gorgeous Ranch with an Open floor concep that welcome you with 12 foot ceilings and an arched entryway; as well as beautiful hardwood floors, leading you into a huge family room with a stunning custom limestone accent wall encasing an electric linear fireplace and an 80" TV opening. A large open kitchen allows for easy food prep, offering white custom cabinets, a large center island with corian counters, a dual oven and a subway tile backsplash. The Eat-in Kitchen offers sliding glass doors that leads out to a well designed brick paver patio and allows you soak in the views from the forest preserve. The forest preserve backs up to your large fenced in backyard, where you will be sure to enjoy many summer and fall days filled with bbq's and laughter. And if the outdoors isn't your favorite place to be, then you will be sure to appreciate the formal dining room for entertaining. and a large unfinished basement that offers 9 ft ceilings and a bath rough in, just waiting for your finishing touches. On the main level you will find a large Master Bedroom with a walk-in closet, new carpet and a large master bath en suite with double sinks, a stand up shower and soaking tub. The other two generous sized bedrooms, offer large closets, 12' ceilings and wainscoting, along with another a full size bath. This Home offers all the needs for those looking for 1 story living, with space to expand in the 2400 sq ft, unfinished basement with 9 ft ceilings and a bath rough in, just waiting for your finishing touches. Updates include: Canister Lighting, updated 5" baseboards, new outlets, lights dimmers, nest thermostat, new water heater, new sump pump and a Level 2, 240 volt, 50 amp Electric Car Charger in the garage.
Property Specifics
| Single Family | |
| — | |
| Ranch | |
| 2006 | |
| Full | |
| LANCASTER | |
| No | |
| 0.24 |
| Lake | |
| Prairie Trail | |
| 430 / Annual | |
| Insurance,Exterior Maintenance,Snow Removal | |
| Public | |
| Public Sewer | |
| 11003071 | |
| 06053010480000 |
Nearby Schools
| NAME: | DISTRICT: | DISTANCE: | |
|---|---|---|---|
|
Grade School
William L Thompson School |
41 | — | |
|
Middle School
Peter J Palombi School |
41 | Not in DB | |
|
High School
Lakes Community High School |
117 | Not in DB | |
Property History
| DATE: | EVENT: | PRICE: | SOURCE: |
|---|---|---|---|
| 16 Apr, 2018 | Sold | $310,000 | MRED MLS |
| 14 Mar, 2018 | Under contract | $324,900 | MRED MLS |
| 5 Oct, 2017 | Listed for sale | $324,900 | MRED MLS |
| 30 Apr, 2021 | Sold | $370,000 | MRED MLS |
| 15 Mar, 2021 | Under contract | $349,000 | MRED MLS |
| 25 Feb, 2021 | Listed for sale | $349,000 | MRED MLS |
| 6 Jun, 2023 | Sold | $454,000 | MRED MLS |
| 14 Apr, 2023 | Under contract | $425,000 | MRED MLS |
| 12 Apr, 2023 | Listed for sale | $425,000 | MRED MLS |














































Room Specifics
Total Bedrooms: 3
Bedrooms Above Ground: 3
Bedrooms Below Ground: 0
Dimensions: —
Floor Type: Carpet
Dimensions: —
Floor Type: Carpet
Full Bathrooms: 2
Bathroom Amenities: Separate Shower,Double Sink
Bathroom in Basement: 0
Rooms: Eating Area
Basement Description: Unfinished,Bathroom Rough-In,Egress Window,9 ft + pour
Other Specifics
| 3 | |
| Concrete Perimeter | |
| Asphalt | |
| Patio, Brick Paver Patio, Storms/Screens | |
| Fenced Yard,Nature Preserve Adjacent,Wooded | |
| 97X115X70X129 | |
| Unfinished | |
| Full | |
| Vaulted/Cathedral Ceilings, Hardwood Floors, First Floor Bedroom, First Floor Laundry, First Floor Full Bath, Built-in Features, Walk-In Closet(s), Ceiling - 10 Foot, Open Floorplan, Some Carpeting, Separate Dining Room | |
| Double Oven, Range, Microwave, Dishwasher, Refrigerator, Washer, Dryer, Disposal, Cooktop, Built-In Oven | |
| Not in DB | |
| Curbs, Sidewalks, Street Lights | |
| — | |
| — | |
| Electric, Insert |
Tax History
| Year | Property Taxes |
|---|---|
| 2018 | $11,789 |
| 2021 | $12,875 |
| 2023 | $10,901 |
Contact Agent
Nearby Similar Homes
Nearby Sold Comparables
Contact Agent
Listing Provided By
Better Homes and Gardens Real Estate Star Homes






