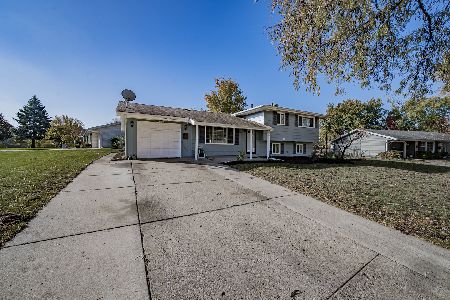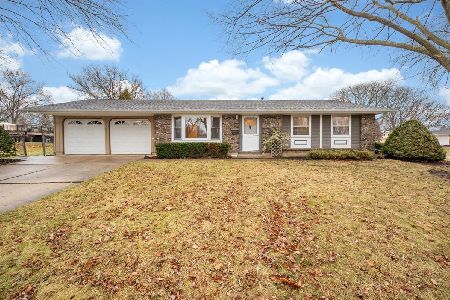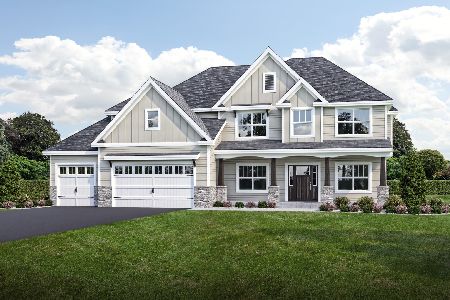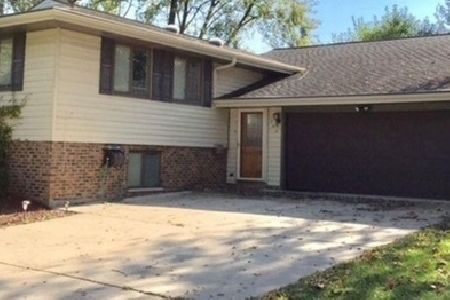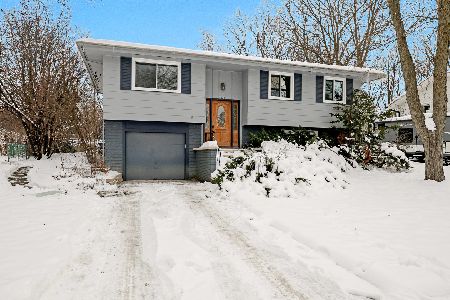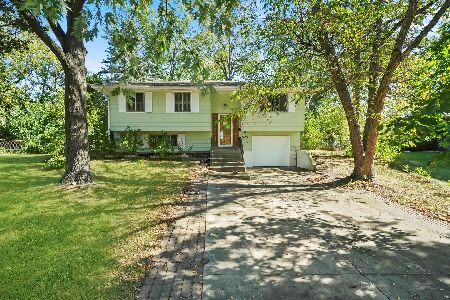534 Brockton Lane, Schaumburg, Illinois 60193
$269,900
|
Sold
|
|
| Status: | Closed |
| Sqft: | 1,952 |
| Cost/Sqft: | $138 |
| Beds: | 4 |
| Baths: | 2 |
| Year Built: | 1969 |
| Property Taxes: | $4,381 |
| Days On Market: | 2442 |
| Lot Size: | 0,20 |
Description
WOW! This original owner, SUPER maintained home is ready for new buyers! Located on a tree lined and picturesque block centrally located in Weathersfield Subdivision. Close Walk to the Junior High School, Elementary School, Churches and Water Park! This home has had many improvements over the years! Some items include double hung vinyl replacement windows thru out the home and new sliding doors new in 2010, Furnace new in 2010, Both Baths updated in 2012, New Carpet in 2017 (hardwood floors do exist under all upstairs carpet). Massive Second Master suite added to the lower level with Dual Closets. Beautiful and bright kitchen with an abundance of white cabinets and ample counter space. Huge, like new condition, concrete driveway leads to over sized Detached 2 car garage. Amazing Deck off the and updated kitchen with pergola offer endless outdoor living. Close proximity to the Schaumburg Train Station and the Elgin O'hare expressway!
Property Specifics
| Single Family | |
| — | |
| Bi-Level | |
| 1969 | |
| Full,Walkout | |
| — | |
| No | |
| 0.2 |
| Cook | |
| Weathersfield | |
| 0 / Not Applicable | |
| None | |
| Lake Michigan | |
| Sewer-Storm | |
| 10382160 | |
| 07291060030000 |
Nearby Schools
| NAME: | DISTRICT: | DISTANCE: | |
|---|---|---|---|
|
Grade School
Campanelli Elementary School |
54 | — | |
|
Middle School
Jane Addams Junior High School |
54 | Not in DB | |
|
High School
Schaumburg High School |
211 | Not in DB | |
Property History
| DATE: | EVENT: | PRICE: | SOURCE: |
|---|---|---|---|
| 15 Jul, 2019 | Sold | $269,900 | MRED MLS |
| 18 May, 2019 | Under contract | $269,900 | MRED MLS |
| 16 May, 2019 | Listed for sale | $269,900 | MRED MLS |
Room Specifics
Total Bedrooms: 4
Bedrooms Above Ground: 4
Bedrooms Below Ground: 0
Dimensions: —
Floor Type: Carpet
Dimensions: —
Floor Type: —
Dimensions: —
Floor Type: Carpet
Full Bathrooms: 2
Bathroom Amenities: —
Bathroom in Basement: 1
Rooms: Other Room,Utility Room-Lower Level
Basement Description: Finished
Other Specifics
| 2 | |
| Concrete Perimeter | |
| Concrete | |
| Deck | |
| — | |
| 71X126X71X126 | |
| — | |
| — | |
| Hardwood Floors | |
| Range, Microwave, Dishwasher, Refrigerator, Washer, Dryer, Disposal | |
| Not in DB | |
| Sidewalks, Street Lights, Street Paved | |
| — | |
| — | |
| — |
Tax History
| Year | Property Taxes |
|---|---|
| 2019 | $4,381 |
Contact Agent
Nearby Similar Homes
Nearby Sold Comparables
Contact Agent
Listing Provided By
RE/MAX All Pro

