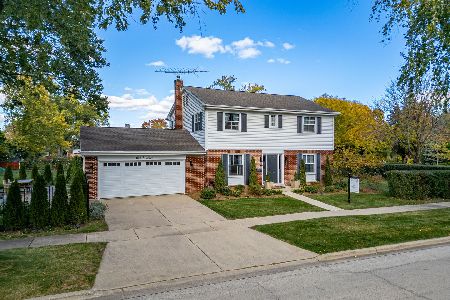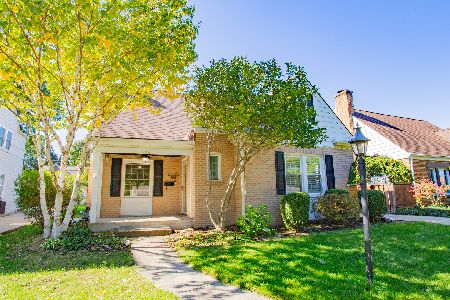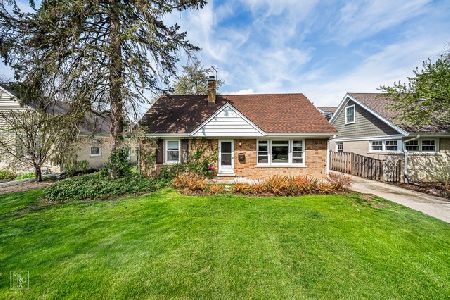534 Chestnut Avenue, Arlington Heights, Illinois 60005
$480,000
|
Sold
|
|
| Status: | Closed |
| Sqft: | 2,100 |
| Cost/Sqft: | $238 |
| Beds: | 4 |
| Baths: | 3 |
| Year Built: | 1938 |
| Property Taxes: | $9,030 |
| Days On Market: | 2644 |
| Lot Size: | 0,15 |
Description
Unique "Castle two story" with turret entry. Built in 1938 By Tackett (Scarsdale)Builder. Enlarged & improved by current owner with a 2 story addition totaling 2100 sq. ft. of living space. Charming decor with white crown molding, doors & trim. Inviting dining room with cupboards. Rich hardwood floors on main level. New carpet on stairs and second floor. Open, redesigned kitchen with new stainless steel appliances, solid surface counters, new cooktop, breakfast bar, pantry and loads of slide out cabinets. 1st floor bedroom with full bath. Master bedroom with sitting area, and bath with barn door, jetted tub, double sinks and separate shower. Convenient 1st floor laundry room has cabinets & door to yard. Windows have been replaced with energy efficient wood clad windows. Central vacuum. Finished basement. Unfinished area with sink perfect for hobbies & storage. Cement crawl. New furn., A/C and water heater. If you want the charm of yesterday and convenience of today this is the one!
Property Specifics
| Single Family | |
| — | |
| Colonial | |
| 1938 | |
| Full | |
| — | |
| No | |
| 0.15 |
| Cook | |
| — | |
| 0 / Not Applicable | |
| None | |
| Lake Michigan | |
| Public Sewer | |
| 10088201 | |
| 03312250210000 |
Nearby Schools
| NAME: | DISTRICT: | DISTANCE: | |
|---|---|---|---|
|
Grade School
Westgate Elementary School |
25 | — | |
|
Middle School
South Middle School |
25 | Not in DB | |
|
High School
Rolling Meadows High School |
214 | Not in DB | |
Property History
| DATE: | EVENT: | PRICE: | SOURCE: |
|---|---|---|---|
| 1 Nov, 2018 | Sold | $480,000 | MRED MLS |
| 16 Sep, 2018 | Under contract | $499,900 | MRED MLS |
| 16 Sep, 2018 | Listed for sale | $499,900 | MRED MLS |
Room Specifics
Total Bedrooms: 4
Bedrooms Above Ground: 4
Bedrooms Below Ground: 0
Dimensions: —
Floor Type: Carpet
Dimensions: —
Floor Type: —
Dimensions: —
Floor Type: Hardwood
Full Bathrooms: 3
Bathroom Amenities: Whirlpool,Separate Shower,Double Sink
Bathroom in Basement: 0
Rooms: Recreation Room,Storage,Eating Area
Basement Description: Finished,Crawl
Other Specifics
| 2 | |
| Concrete Perimeter | |
| Concrete | |
| Patio | |
| — | |
| 50X132 | |
| Dormer,Unfinished | |
| Full | |
| Hardwood Floors, First Floor Bedroom, First Floor Laundry, First Floor Full Bath | |
| Microwave, Dishwasher, Refrigerator, Freezer, Washer, Dryer, Disposal, Stainless Steel Appliance(s), Cooktop | |
| Not in DB | |
| Sidewalks, Street Lights, Street Paved | |
| — | |
| — | |
| — |
Tax History
| Year | Property Taxes |
|---|---|
| 2018 | $9,030 |
Contact Agent
Nearby Similar Homes
Nearby Sold Comparables
Contact Agent
Listing Provided By
Baird & Warner










