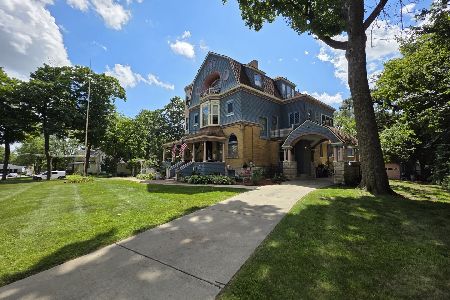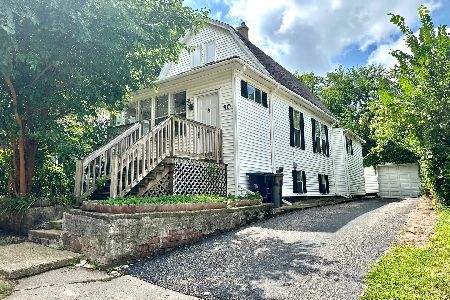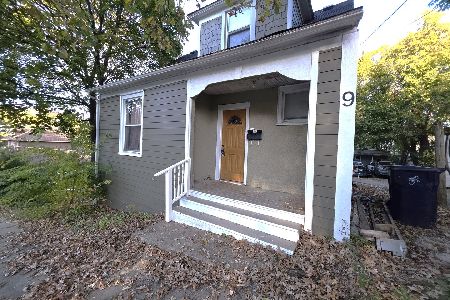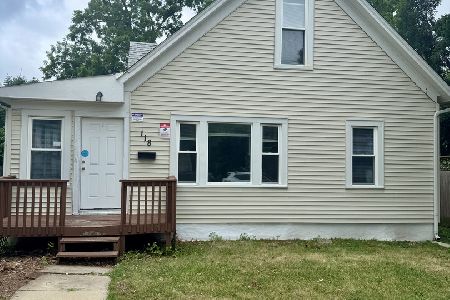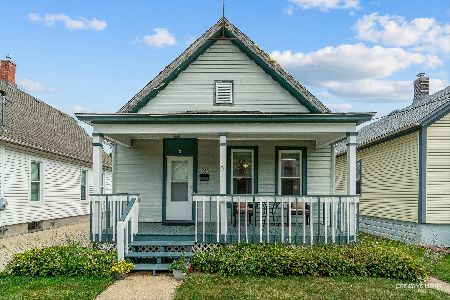534 Chicago Street, Elgin, Illinois 60123
$220,000
|
Sold
|
|
| Status: | Closed |
| Sqft: | 1,839 |
| Cost/Sqft: | $122 |
| Beds: | 4 |
| Baths: | 2 |
| Year Built: | 1930 |
| Property Taxes: | $6,306 |
| Days On Market: | 981 |
| Lot Size: | 0,15 |
Description
Get the space you are looking for in this 4 bedroom home in Elgin's west side. All white kitchen with granite tops and SS appliances. Roof windows , gutters, forced air furnace and AC all 6 years old. Attic is finished for a 5th bedroom, playroom or office. Bring your finishing ideas to this home.
Property Specifics
| Single Family | |
| — | |
| — | |
| 1930 | |
| — | |
| — | |
| No | |
| 0.15 |
| Kane | |
| — | |
| 0 / Not Applicable | |
| — | |
| — | |
| — | |
| 11758059 | |
| 0614403011 |
Nearby Schools
| NAME: | DISTRICT: | DISTANCE: | |
|---|---|---|---|
|
Grade School
Washington Elementary School |
46 | — | |
|
Middle School
Abbott Middle School |
46 | Not in DB | |
|
High School
Larkin High School |
46 | Not in DB | |
Property History
| DATE: | EVENT: | PRICE: | SOURCE: |
|---|---|---|---|
| 21 Aug, 2018 | Sold | $198,000 | MRED MLS |
| 18 Jun, 2018 | Under contract | $204,900 | MRED MLS |
| 15 Jun, 2018 | Listed for sale | $204,900 | MRED MLS |
| 5 Jul, 2023 | Sold | $220,000 | MRED MLS |
| 27 May, 2023 | Under contract | $225,000 | MRED MLS |
| 12 Apr, 2023 | Listed for sale | $225,000 | MRED MLS |
















Room Specifics
Total Bedrooms: 4
Bedrooms Above Ground: 4
Bedrooms Below Ground: 0
Dimensions: —
Floor Type: —
Dimensions: —
Floor Type: —
Dimensions: —
Floor Type: —
Full Bathrooms: 2
Bathroom Amenities: —
Bathroom in Basement: 1
Rooms: —
Basement Description: Unfinished
Other Specifics
| 2 | |
| — | |
| Concrete | |
| — | |
| — | |
| 70X80 | |
| Finished | |
| — | |
| — | |
| — | |
| Not in DB | |
| — | |
| — | |
| — | |
| — |
Tax History
| Year | Property Taxes |
|---|---|
| 2018 | $4,990 |
| 2023 | $6,306 |
Contact Agent
Nearby Similar Homes
Nearby Sold Comparables
Contact Agent
Listing Provided By
RE/MAX United

