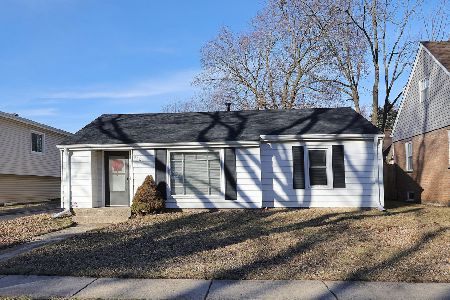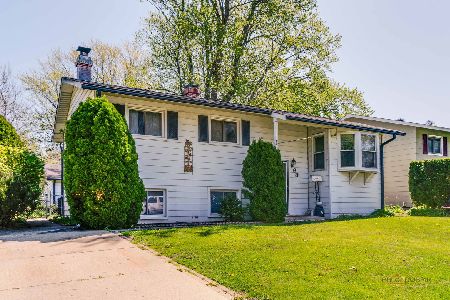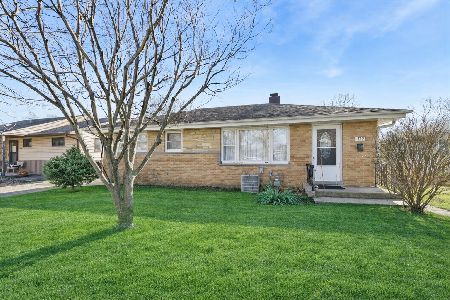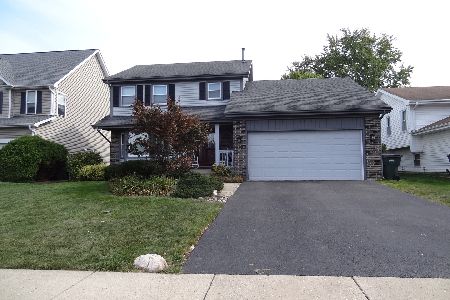534 Courtland Street, Mundelein, Illinois 60060
$153,000
|
Sold
|
|
| Status: | Closed |
| Sqft: | 1,116 |
| Cost/Sqft: | $137 |
| Beds: | 3 |
| Baths: | 2 |
| Year Built: | 1969 |
| Property Taxes: | $5,355 |
| Days On Market: | 4824 |
| Lot Size: | 0,25 |
Description
Home has been updated with windows, roof, furnace, siding, flooring, bathrooms & freshly painted throughout! Just move-in & unpack! All appliances included. Sliding glass door to deck & backyard. Good size 2 car4 garage. Over 1100 square feet of living area! 1st floor has laminate wood flooring and upstairs has newer carpeting.
Property Specifics
| Single Family | |
| — | |
| — | |
| 1969 | |
| Full | |
| — | |
| No | |
| 0.25 |
| Lake | |
| Western Slope | |
| 0 / Not Applicable | |
| None | |
| Lake Michigan | |
| Public Sewer | |
| 08220662 | |
| 10252210090000 |
Property History
| DATE: | EVENT: | PRICE: | SOURCE: |
|---|---|---|---|
| 28 Dec, 2012 | Sold | $153,000 | MRED MLS |
| 19 Nov, 2012 | Under contract | $152,900 | MRED MLS |
| 14 Nov, 2012 | Listed for sale | $152,900 | MRED MLS |
| 15 Oct, 2020 | Sold | $215,000 | MRED MLS |
| 22 Aug, 2020 | Under contract | $214,900 | MRED MLS |
| 20 Aug, 2020 | Listed for sale | $214,900 | MRED MLS |
Room Specifics
Total Bedrooms: 3
Bedrooms Above Ground: 3
Bedrooms Below Ground: 0
Dimensions: —
Floor Type: Carpet
Dimensions: —
Floor Type: Carpet
Full Bathrooms: 2
Bathroom Amenities: Whirlpool
Bathroom in Basement: 1
Rooms: Den
Basement Description: Finished
Other Specifics
| 2 | |
| Concrete Perimeter | |
| Asphalt | |
| Deck | |
| Corner Lot | |
| 69X150X69X150 | |
| Dormer | |
| None | |
| Wood Laminate Floors | |
| Range, Refrigerator, Washer, Dryer | |
| Not in DB | |
| Sidewalks, Street Lights, Street Paved | |
| — | |
| — | |
| Electric, Gas Log |
Tax History
| Year | Property Taxes |
|---|---|
| 2012 | $5,355 |
| 2020 | $7,058 |
Contact Agent
Nearby Similar Homes
Nearby Sold Comparables
Contact Agent
Listing Provided By
Century 21 Market Place, Ltd.













