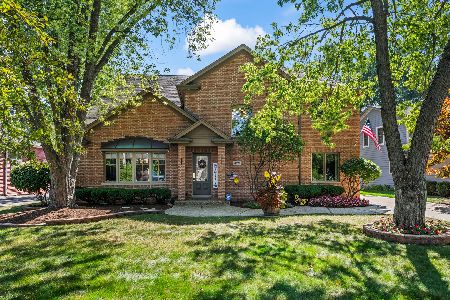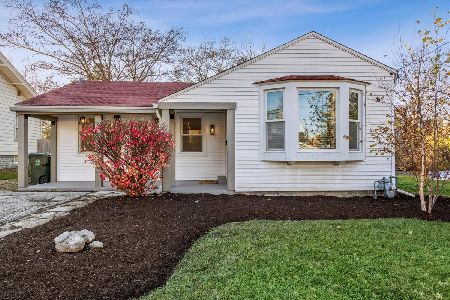534 Helen Road, Palatine, Illinois 60067
$430,000
|
Sold
|
|
| Status: | Closed |
| Sqft: | 2,001 |
| Cost/Sqft: | $225 |
| Beds: | 3 |
| Baths: | 3 |
| Year Built: | 1971 |
| Property Taxes: | $10,698 |
| Days On Market: | 3806 |
| Lot Size: | 0,91 |
Description
This stunning home that has been completey renovated and offers generous room sizes, hardwood flooring and high end finishes through out! Formal living and dining room flow seamlessly into the gourmet eat in kitchen making it perfect for entertaining! Recently remodeled chef's kitchen boasts 42" cabinets, exquisite granite countertops, glass tile backsplash, all stainless steel appliances with French Door refrigerator and recessed lighting. Gas fireplace in family room. Huge master bedroom suite with full master bathroom and tiled steam shower. Hall bathroom updated too. Full unfinished basement is just waiting for your finishing ideas! Fully fenced 1 acre yard that has been professionally landscaped and has a beautiful patio, above ground pool and storage shed! Close to downtown Palatine, Metra, shopping and dining hot spots. FREMD high school. Other updates including new windows, Hardie board siding, roof, interior paint, crown molding throughout and lighting.
Property Specifics
| Single Family | |
| — | |
| — | |
| 1971 | |
| Full | |
| — | |
| No | |
| 0.91 |
| Cook | |
| — | |
| 0 / Not Applicable | |
| None | |
| Lake Michigan | |
| Public Sewer | |
| 09020297 | |
| 02221140170000 |
Nearby Schools
| NAME: | DISTRICT: | DISTANCE: | |
|---|---|---|---|
|
Grade School
Stuart R Paddock School |
15 | — | |
|
Middle School
Plum Grove Junior High School |
15 | Not in DB | |
|
High School
Wm Fremd High School |
211 | Not in DB | |
Property History
| DATE: | EVENT: | PRICE: | SOURCE: |
|---|---|---|---|
| 7 Oct, 2015 | Sold | $430,000 | MRED MLS |
| 5 Sep, 2015 | Under contract | $450,000 | MRED MLS |
| 24 Aug, 2015 | Listed for sale | $450,000 | MRED MLS |
Room Specifics
Total Bedrooms: 3
Bedrooms Above Ground: 3
Bedrooms Below Ground: 0
Dimensions: —
Floor Type: Hardwood
Dimensions: —
Floor Type: Hardwood
Full Bathrooms: 3
Bathroom Amenities: Steam Shower
Bathroom in Basement: 0
Rooms: Foyer
Basement Description: Unfinished
Other Specifics
| 2 | |
| — | |
| Asphalt | |
| Patio, Above Ground Pool, Storms/Screens | |
| Fenced Yard,Landscaped | |
| 96 X 251 X 99 X 253 | |
| — | |
| Full | |
| Hardwood Floors, First Floor Laundry | |
| Range, Microwave, Dishwasher, Refrigerator, Disposal, Stainless Steel Appliance(s) | |
| Not in DB | |
| Street Lights, Street Paved | |
| — | |
| — | |
| Gas Starter |
Tax History
| Year | Property Taxes |
|---|---|
| 2015 | $10,698 |
Contact Agent
Nearby Similar Homes
Contact Agent
Listing Provided By
The Royal Family Real Estate







