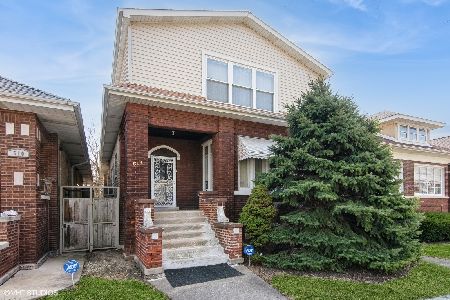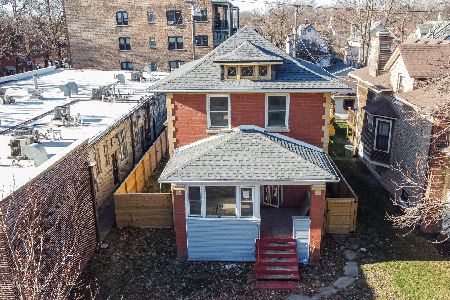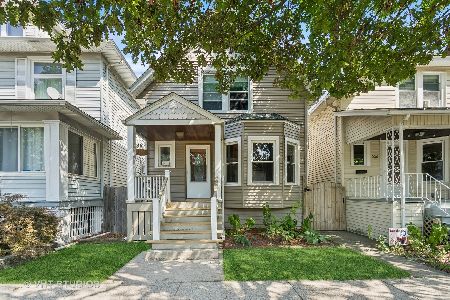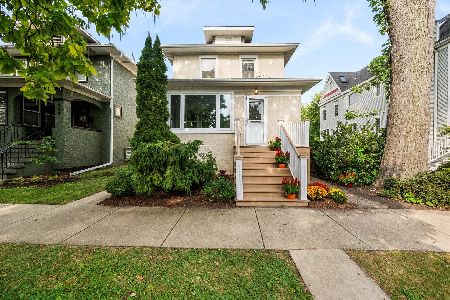534 Highland Avenue, Oak Park, Illinois 60304
$550,000
|
Sold
|
|
| Status: | Closed |
| Sqft: | 2,000 |
| Cost/Sqft: | $275 |
| Beds: | 3 |
| Baths: | 3 |
| Year Built: | — |
| Property Taxes: | $12,422 |
| Days On Market: | 1405 |
| Lot Size: | 0,11 |
Description
Own a piece of history in Oak Park, Illinois with this spacious vintage home built in 1909 during the Frank Lloyd Wright Era. This home has had only 3 owners with the original owner being the architect/builder of the house. It has beautiful original solid oak flooring, crown molding, entryways, trim, built in dining room cabinets, and doors throughout the house. Kitchen has new Quartz counter top solid Oak cabinets, new stainless KitchenAid microwave/convection oven, stove and dishwasher. Bathroom on every floor, with laundry chute. New full bath in lower level with a walk-in shower and subway tile. Brand new flooring throughout the lower level. Newer roof and siding and new front and back porch with large back yard and walk out from lower level. This home has a beautiful classic oak stairs case to the second level, high ceilings and large walk-in closets. Gas forced air heat and central air throughout. This house is walking distance to great schools, parks, shopping and restaurants. Walking distance to transportation to city and suburbs.
Property Specifics
| Single Family | |
| — | |
| — | |
| — | |
| — | |
| — | |
| No | |
| 0.11 |
| Cook | |
| — | |
| — / Not Applicable | |
| — | |
| — | |
| — | |
| 11347283 | |
| 16171020190000 |
Nearby Schools
| NAME: | DISTRICT: | DISTANCE: | |
|---|---|---|---|
|
Grade School
Longfellow Elementary School |
97 | — | |
|
Middle School
Percy Julian Middle School |
97 | Not in DB | |
|
High School
Oak Park & River Forest High Sch |
200 | Not in DB | |
Property History
| DATE: | EVENT: | PRICE: | SOURCE: |
|---|---|---|---|
| 3 May, 2022 | Sold | $550,000 | MRED MLS |
| 18 Mar, 2022 | Under contract | $549,000 | MRED MLS |
| 14 Mar, 2022 | Listed for sale | $549,000 | MRED MLS |
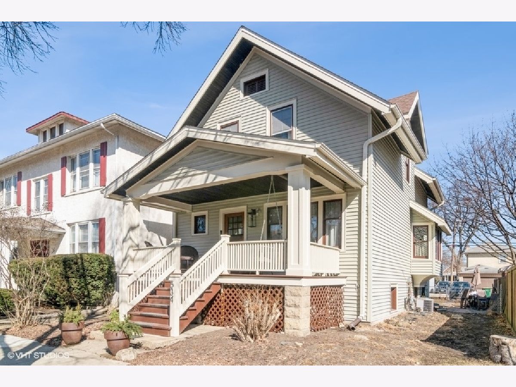
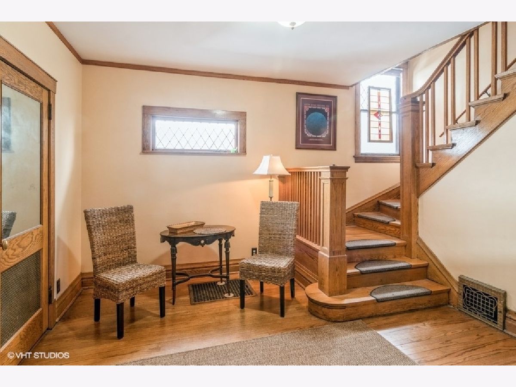
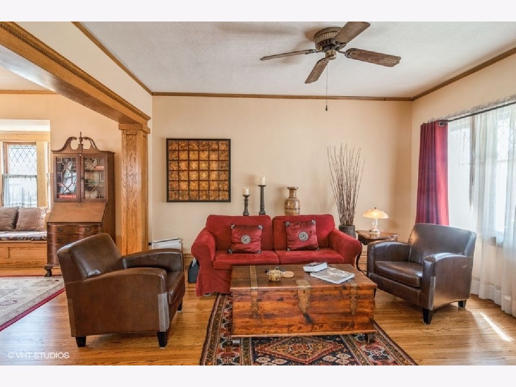
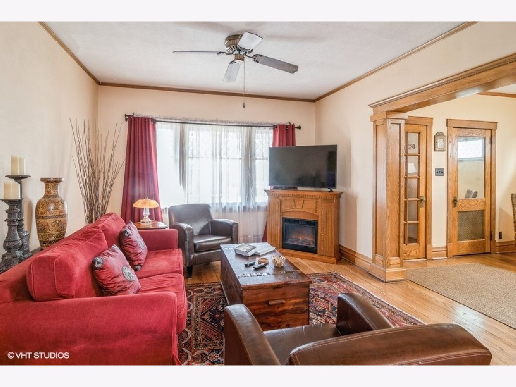
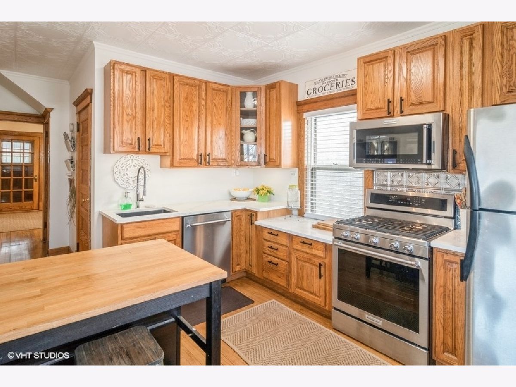
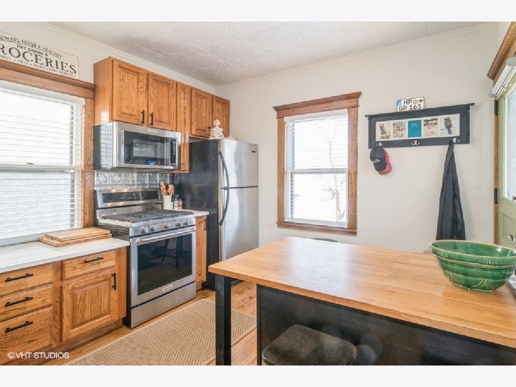
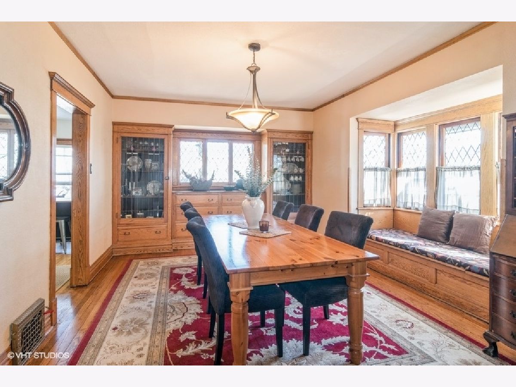
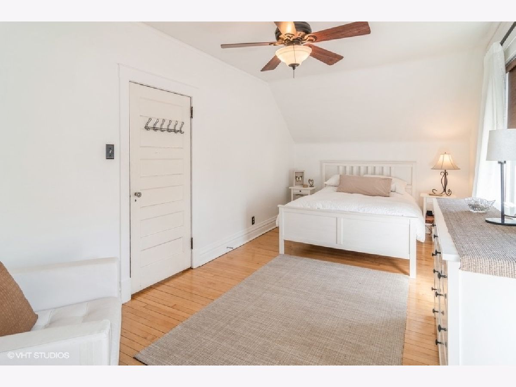
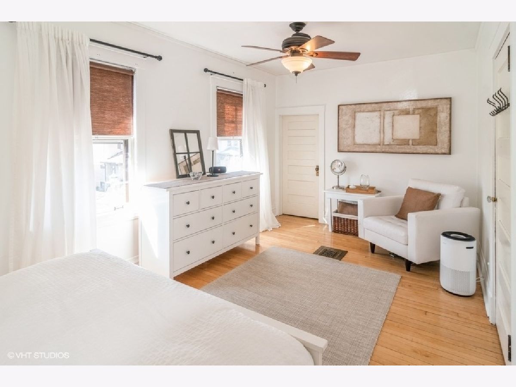
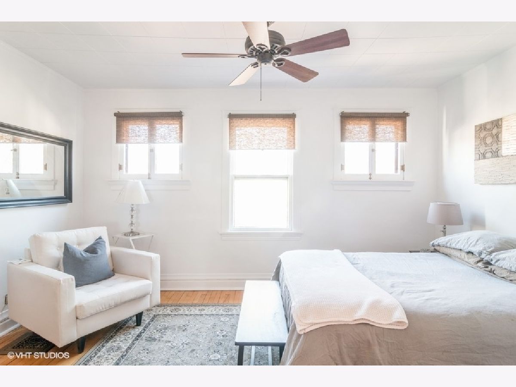
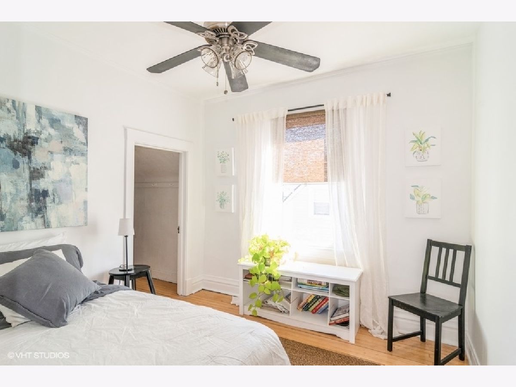
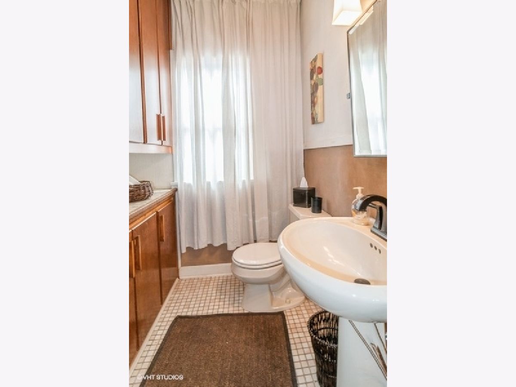
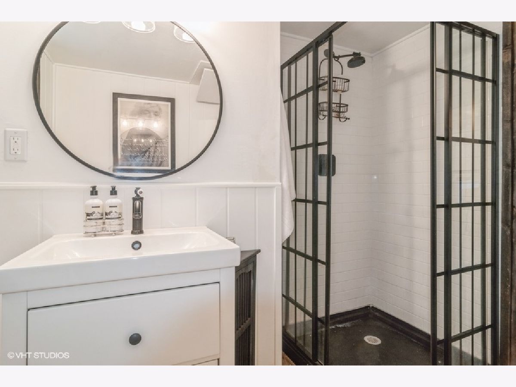
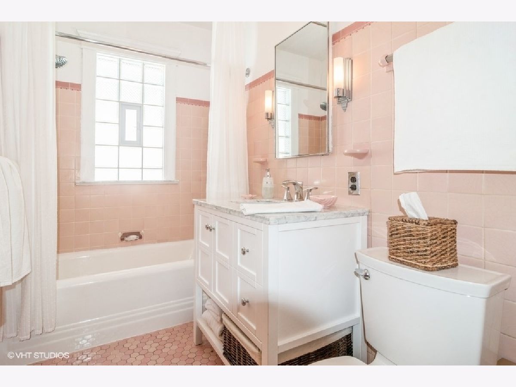
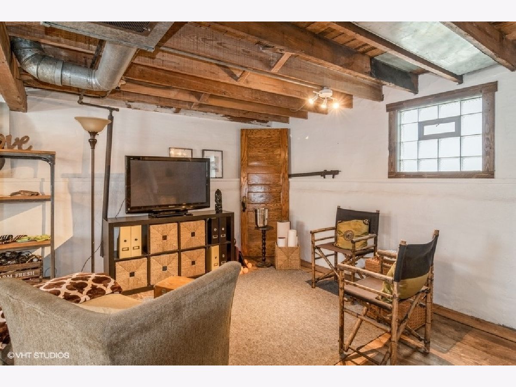
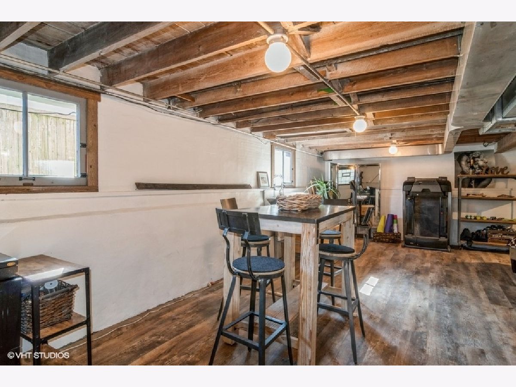
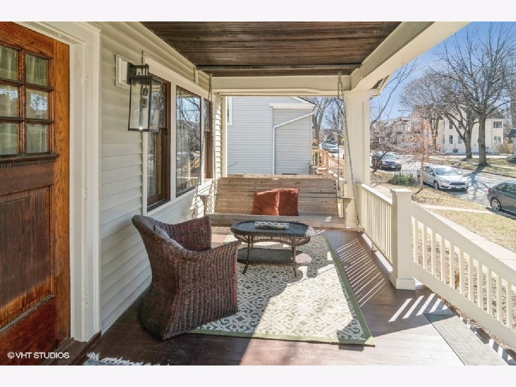
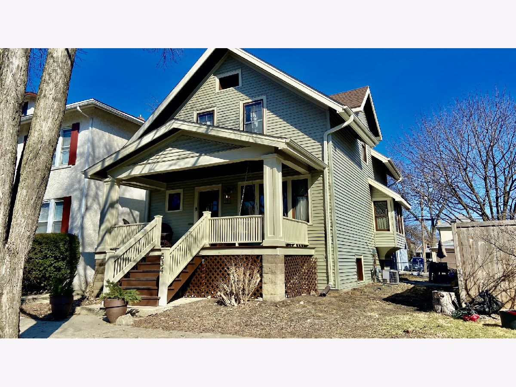
Room Specifics
Total Bedrooms: 3
Bedrooms Above Ground: 3
Bedrooms Below Ground: 0
Dimensions: —
Floor Type: —
Dimensions: —
Floor Type: —
Full Bathrooms: 3
Bathroom Amenities: —
Bathroom in Basement: 1
Rooms: —
Basement Description: Partially Finished
Other Specifics
| — | |
| — | |
| — | |
| — | |
| — | |
| 37 X 125 | |
| — | |
| — | |
| — | |
| — | |
| Not in DB | |
| — | |
| — | |
| — | |
| — |
Tax History
| Year | Property Taxes |
|---|---|
| 2022 | $12,422 |
Contact Agent
Nearby Similar Homes
Nearby Sold Comparables
Contact Agent
Listing Provided By
Coldwell Banker Realty



