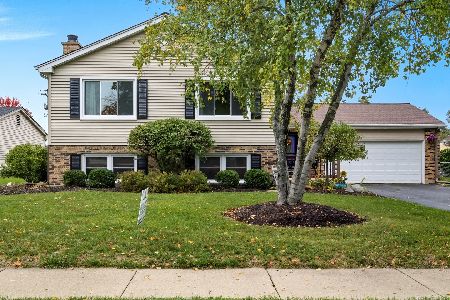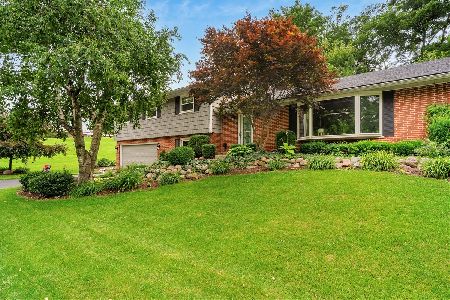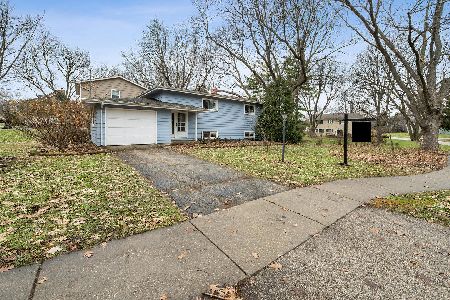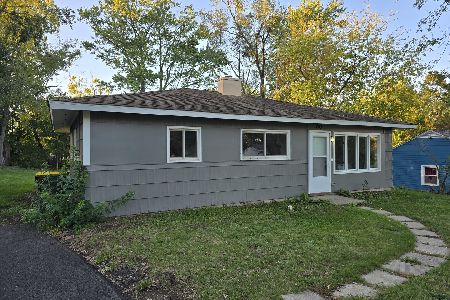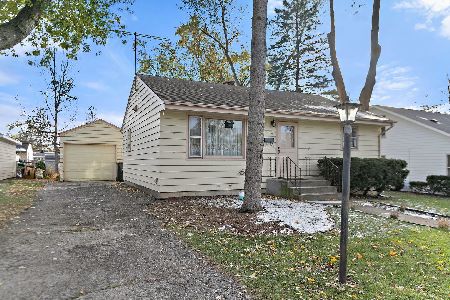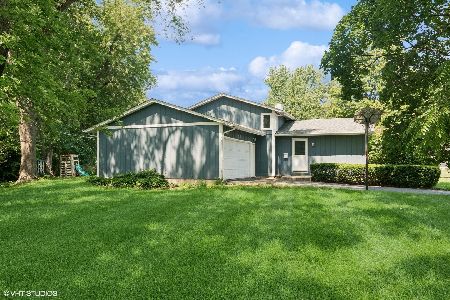534 Krenz Avenue, Cary, Illinois 60013
$188,000
|
Sold
|
|
| Status: | Closed |
| Sqft: | 958 |
| Cost/Sqft: | $192 |
| Beds: | 2 |
| Baths: | 1 |
| Year Built: | 1951 |
| Property Taxes: | $3,514 |
| Days On Market: | 1777 |
| Lot Size: | 0,16 |
Description
Charming, downtown Cary, 2-bedroom ranch. Hardwood floors throughout. Wood burning fireplace in the living room. Enjoy the view of the fenced backyard from the screened in porch. Great for children or pets. Attached 1-car garage is extra deep and will accommodate a small workshop (a service door leads to the backyard). Full basement with 1 room already built out. Perfect for an office (could also be a bedroom but does not have an "Egress" window). Plenty of space for a family room as well. Roof is newer with a 30 year shingle. Hot water heater is newer as well. Near Metra, shops/restaurants, elementary school and the Cary pool/recreation center. Won't last long.
Property Specifics
| Single Family | |
| — | |
| Ranch | |
| 1951 | |
| Full | |
| — | |
| No | |
| 0.16 |
| Mc Henry | |
| Franke | |
| 0 / Not Applicable | |
| None | |
| Public | |
| Public Sewer | |
| 11013669 | |
| 1913128044 |
Nearby Schools
| NAME: | DISTRICT: | DISTANCE: | |
|---|---|---|---|
|
Grade School
Briargate Elementary School |
26 | — | |
|
Middle School
Cary Junior High School |
26 | Not in DB | |
|
High School
Cary-grove Community High School |
155 | Not in DB | |
Property History
| DATE: | EVENT: | PRICE: | SOURCE: |
|---|---|---|---|
| 24 May, 2007 | Sold | $182,000 | MRED MLS |
| 13 Apr, 2007 | Under contract | $185,000 | MRED MLS |
| 10 Apr, 2007 | Listed for sale | $185,000 | MRED MLS |
| 24 Aug, 2018 | Sold | $151,400 | MRED MLS |
| 5 Jul, 2018 | Under contract | $159,900 | MRED MLS |
| 3 Jul, 2018 | Listed for sale | $159,900 | MRED MLS |
| 16 Apr, 2021 | Sold | $188,000 | MRED MLS |
| 13 Mar, 2021 | Under contract | $184,215 | MRED MLS |
| 7 Mar, 2021 | Listed for sale | $184,215 | MRED MLS |



















Room Specifics
Total Bedrooms: 2
Bedrooms Above Ground: 2
Bedrooms Below Ground: 0
Dimensions: —
Floor Type: Hardwood
Full Bathrooms: 1
Bathroom Amenities: —
Bathroom in Basement: 0
Rooms: Bonus Room,Sun Room
Basement Description: Partially Finished,Unfinished
Other Specifics
| 1 | |
| Concrete Perimeter | |
| Asphalt | |
| Porch Screened | |
| Fenced Yard | |
| 66 X 105 | |
| Pull Down Stair | |
| None | |
| Hardwood Floors, First Floor Bedroom, First Floor Full Bath | |
| Range, Microwave, Refrigerator, Washer, Dryer, Disposal | |
| Not in DB | |
| Curbs, Sidewalks, Street Lights, Street Paved | |
| — | |
| — | |
| Wood Burning |
Tax History
| Year | Property Taxes |
|---|---|
| 2007 | $1,689 |
| 2018 | $3,200 |
| 2021 | $3,514 |
Contact Agent
Nearby Similar Homes
Nearby Sold Comparables
Contact Agent
Listing Provided By
Berkshire Hathaway HomeServices Starck Real Estate

