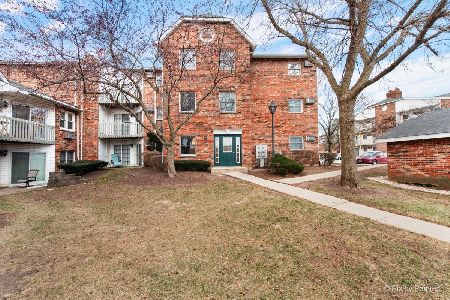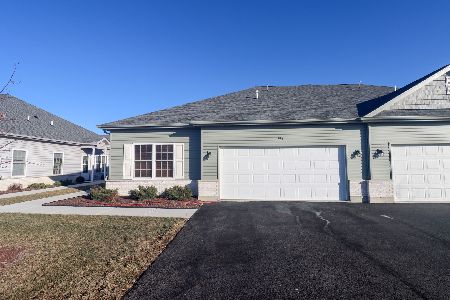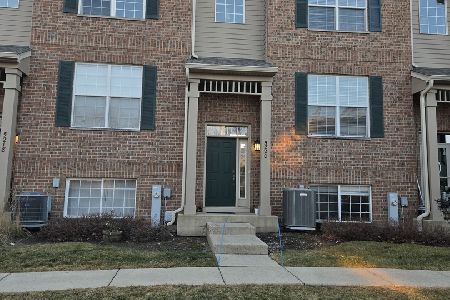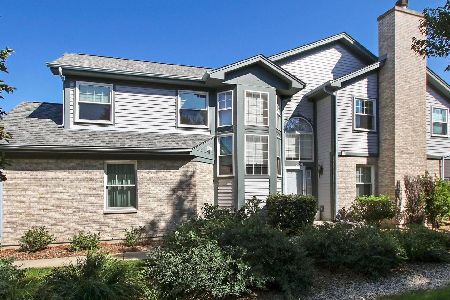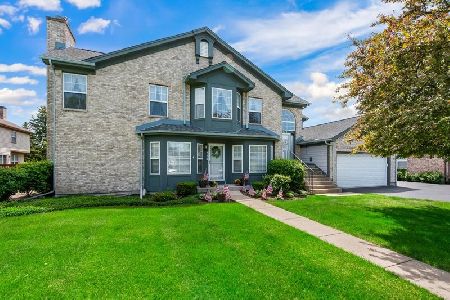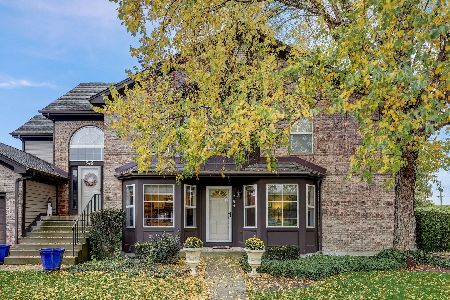534 Kresswood Drive, Mchenry, Illinois 60050
$215,000
|
Sold
|
|
| Status: | Closed |
| Sqft: | 1,449 |
| Cost/Sqft: | $145 |
| Beds: | 2 |
| Baths: | 2 |
| Year Built: | 2001 |
| Property Taxes: | $2,999 |
| Days On Market: | 1336 |
| Lot Size: | 0,00 |
Description
Beautiful 1st floor end unit ranch condo faces the street and has great curb appeal. Rare Ranch opportunity has a large kitchen with white appliances, recessed lighting plus an eating area. In addition, there is a combo dining area and family room with an open concept that keeps everyone engaged. The family room is a great hang-out space, enjoy the bay windows and lighting that open up this beautiful space with a fireplace for those chilly nights, and access to your freshly painted deck. The large master bedroom has a master bath and walk-in closet. The master bath features separate shower and soaking tub as well as a built-in vanity counter. The basement is a great space that is currently being used for entertainment. The basement is roughed-in for a 3rd bath. The majority of rooms have ceiling fans to keep air fresh. Well-maintained home in a great location near shopping and main roads! Come visit today!!
Property Specifics
| Condos/Townhomes | |
| 1 | |
| — | |
| 2001 | |
| — | |
| BROOKWOOD | |
| No | |
| — |
| Mc Henry | |
| Kresswood Trails | |
| 189 / Monthly | |
| — | |
| — | |
| — | |
| 11417866 | |
| 1403181043 |
Nearby Schools
| NAME: | DISTRICT: | DISTANCE: | |
|---|---|---|---|
|
Grade School
Riverwood Elementary School |
15 | — | |
|
Middle School
Parkland Middle School |
15 | Not in DB | |
|
High School
Mchenry High School- Freshman Ca |
156 | Not in DB | |
Property History
| DATE: | EVENT: | PRICE: | SOURCE: |
|---|---|---|---|
| 28 Mar, 2013 | Sold | $109,000 | MRED MLS |
| 11 Feb, 2013 | Under contract | $119,000 | MRED MLS |
| 1 Nov, 2012 | Listed for sale | $119,000 | MRED MLS |
| 22 Jul, 2022 | Sold | $215,000 | MRED MLS |
| 7 Jun, 2022 | Under contract | $209,900 | MRED MLS |
| 2 Jun, 2022 | Listed for sale | $209,900 | MRED MLS |
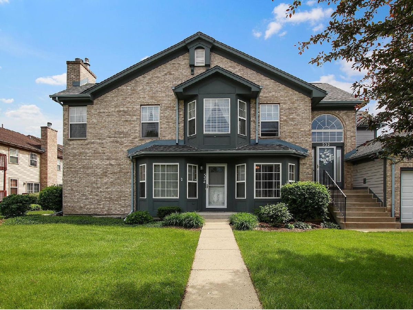
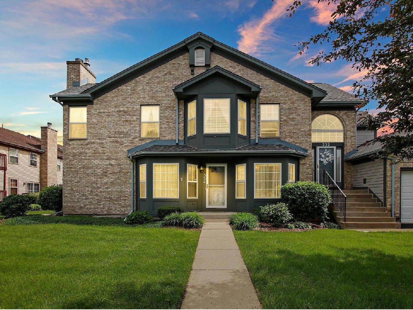
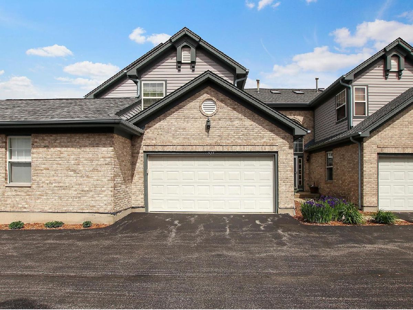
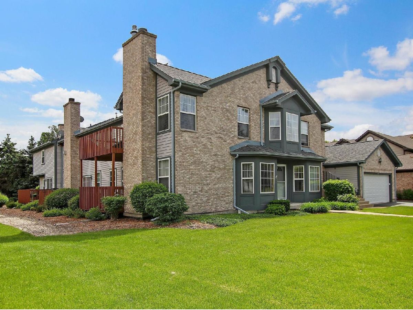
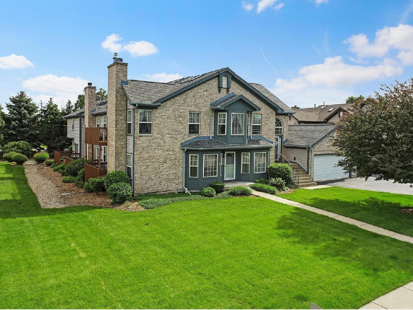
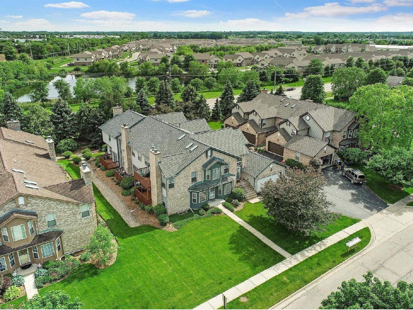
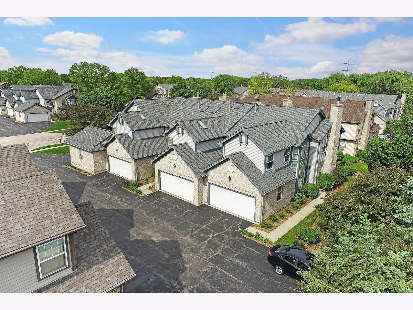
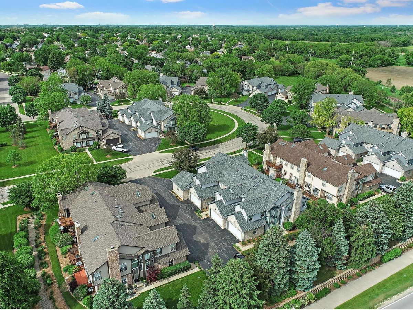
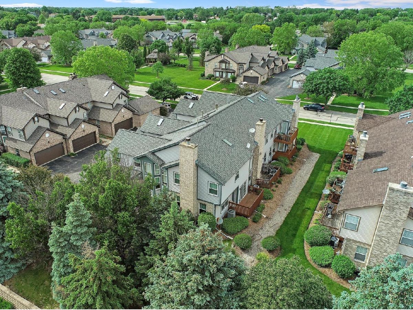
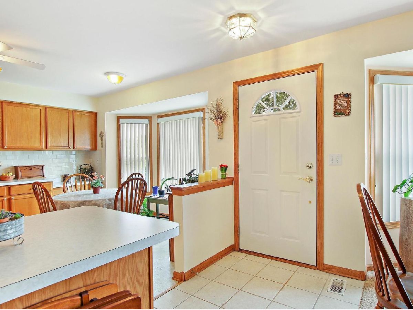
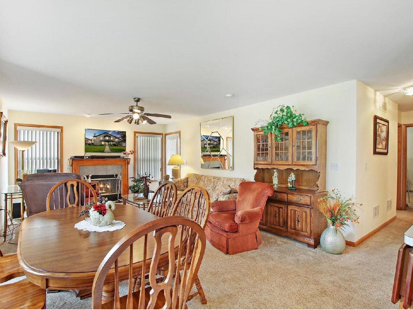
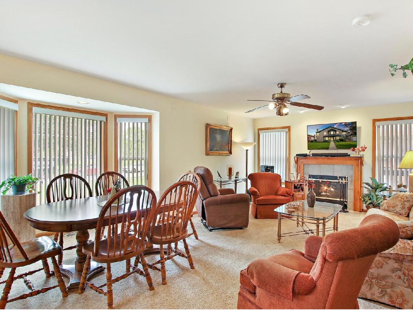
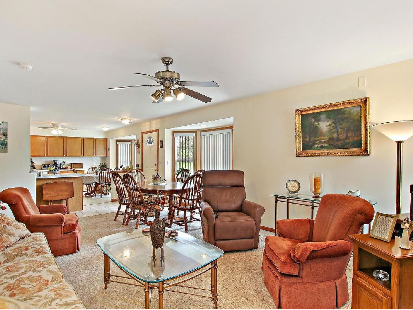
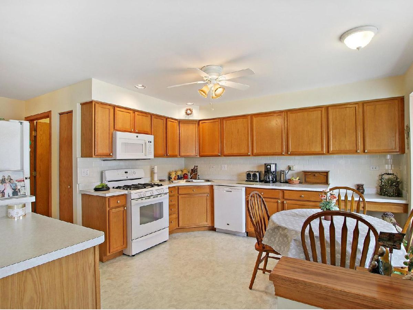
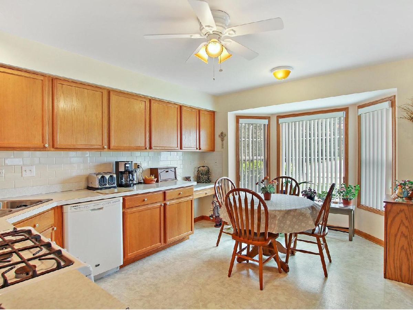
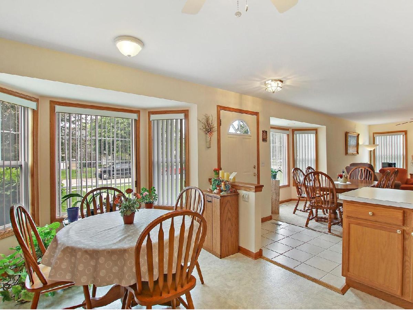
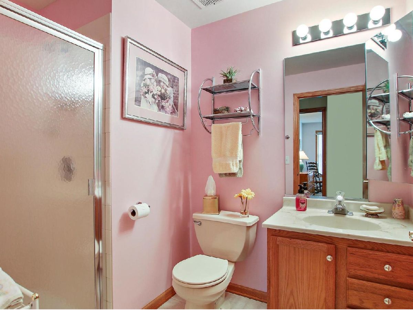
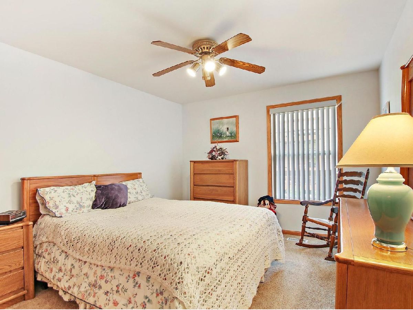
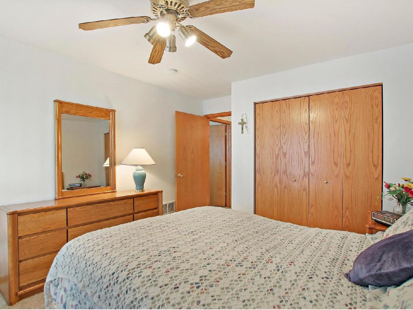
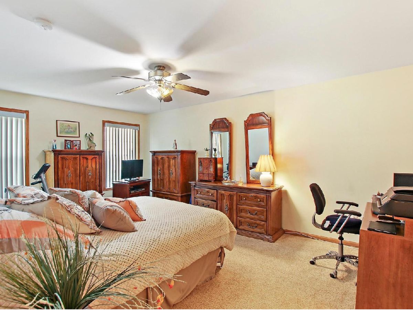
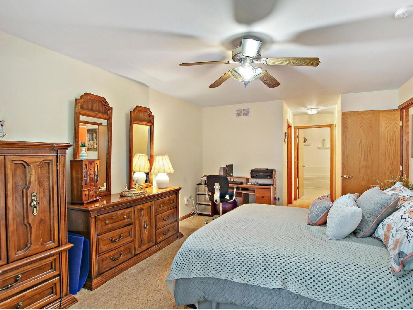
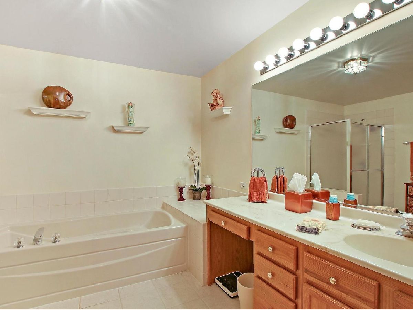
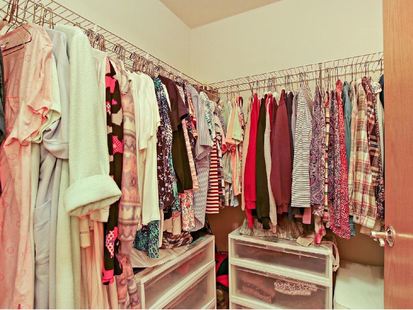
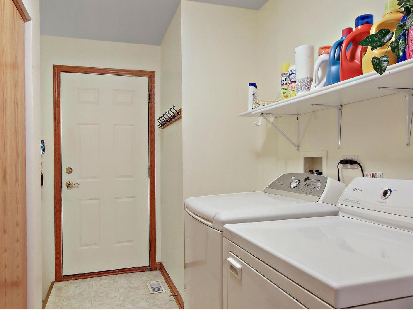
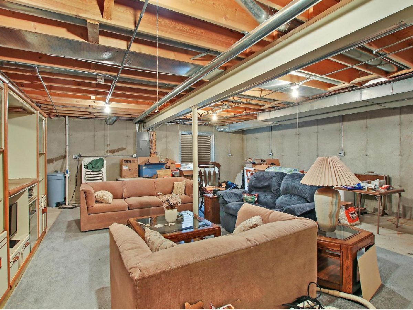
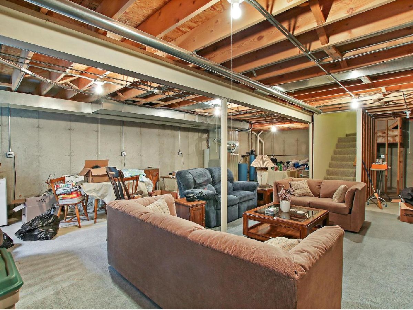
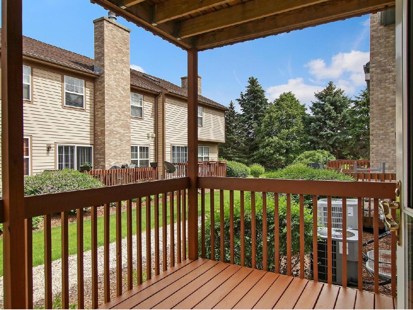
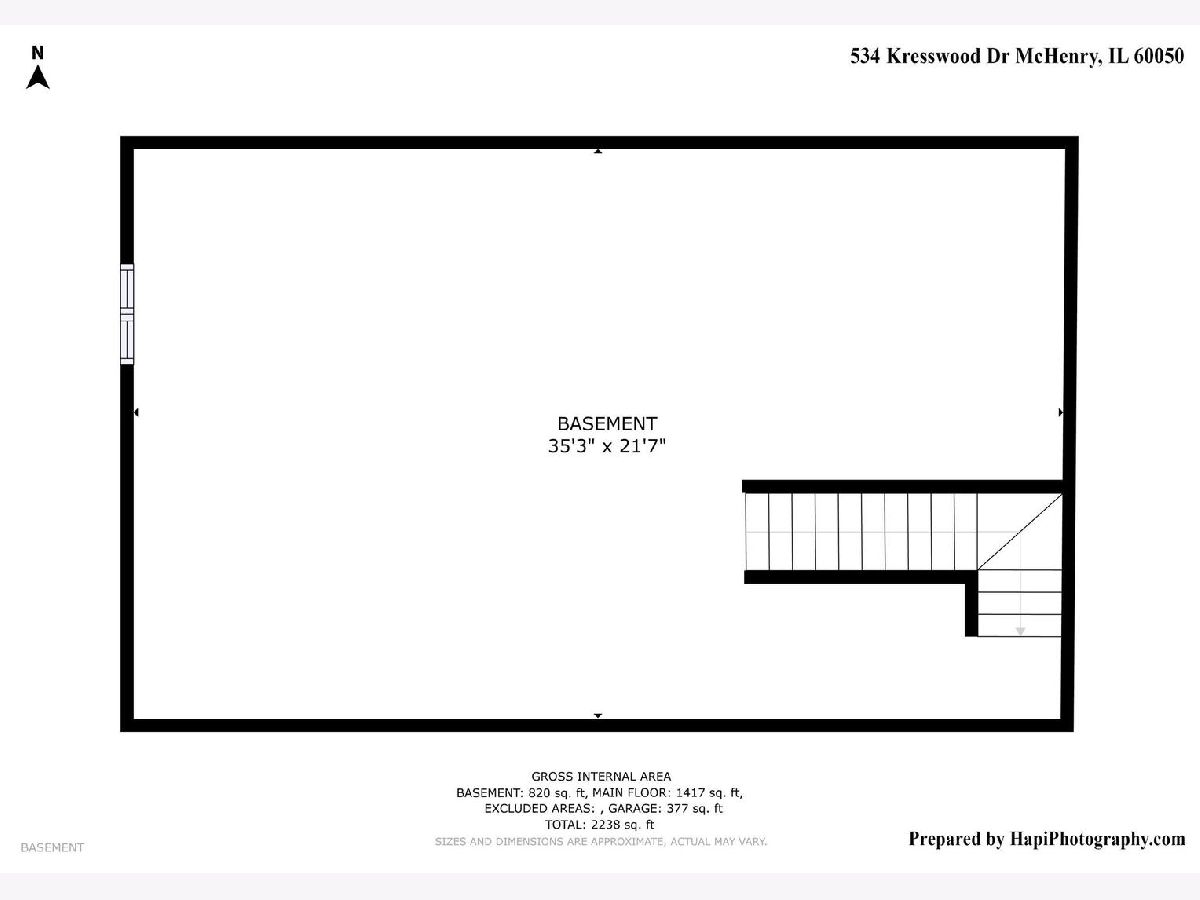
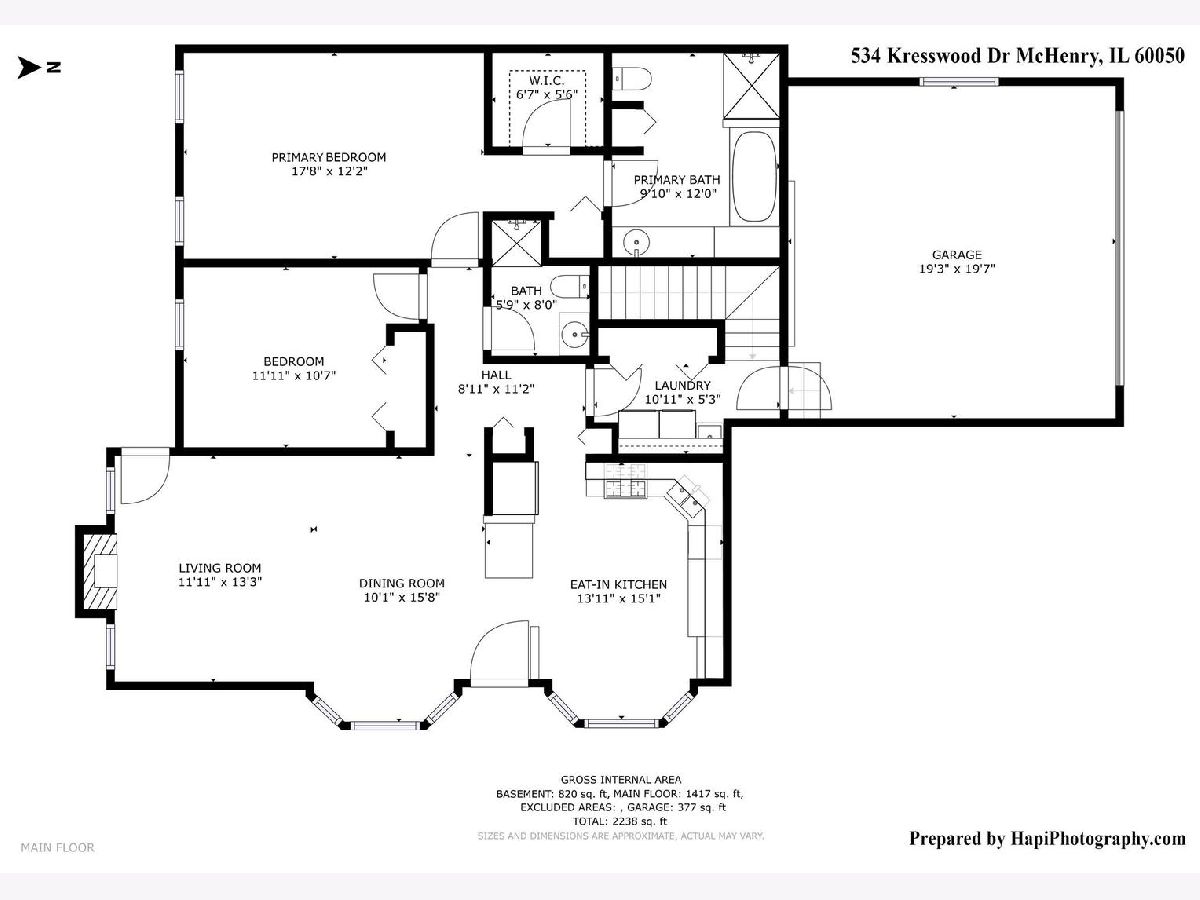
Room Specifics
Total Bedrooms: 2
Bedrooms Above Ground: 2
Bedrooms Below Ground: 0
Dimensions: —
Floor Type: —
Full Bathrooms: 2
Bathroom Amenities: Separate Shower,Soaking Tub
Bathroom in Basement: 0
Rooms: —
Basement Description: Unfinished,Bathroom Rough-In
Other Specifics
| 2 | |
| — | |
| Asphalt | |
| — | |
| — | |
| 0 | |
| — | |
| — | |
| — | |
| — | |
| Not in DB | |
| — | |
| — | |
| — | |
| — |
Tax History
| Year | Property Taxes |
|---|---|
| 2013 | $3,412 |
| 2022 | $2,999 |
Contact Agent
Nearby Similar Homes
Nearby Sold Comparables
Contact Agent
Listing Provided By
Realty Executives Cornerstone

