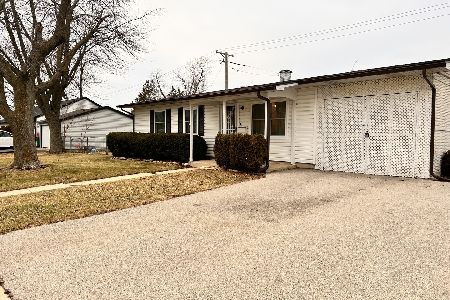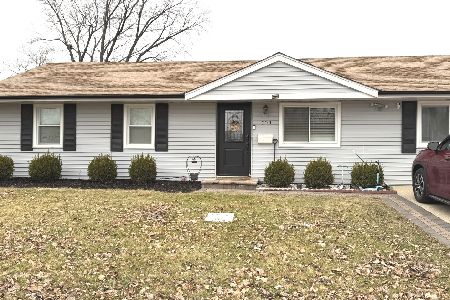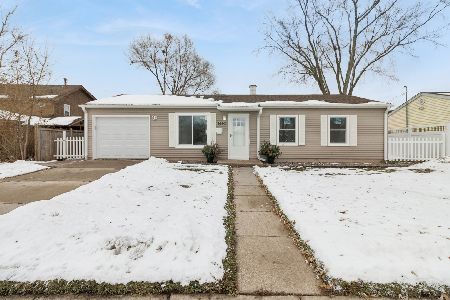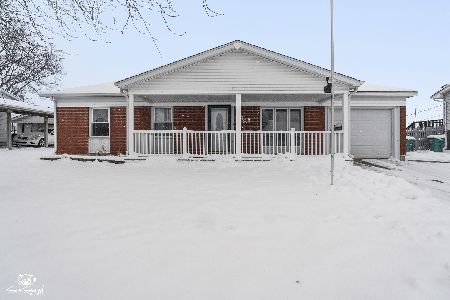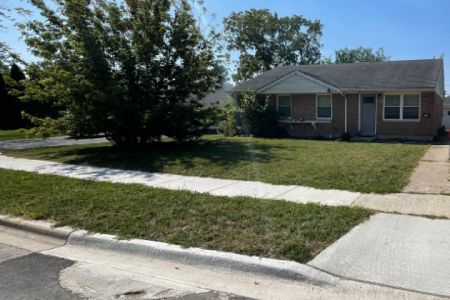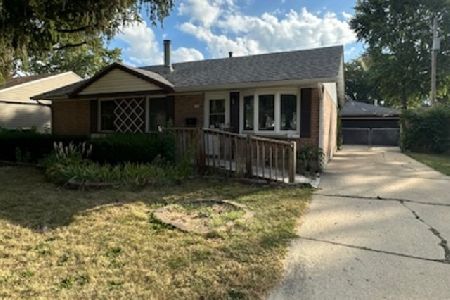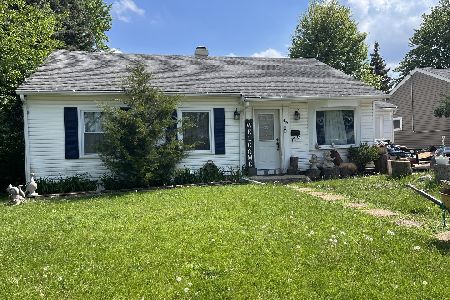534 Laurel Avenue, Romeoville, Illinois 60446
$106,000
|
Sold
|
|
| Status: | Closed |
| Sqft: | 906 |
| Cost/Sqft: | $128 |
| Beds: | 3 |
| Baths: | 1 |
| Year Built: | 1959 |
| Property Taxes: | $3,294 |
| Days On Market: | 2547 |
| Lot Size: | 0,17 |
Description
Ranch style home located in Hampton Park Subdivision of Romeoville. This property offers 3 bedrooms and 1 full bath. Spacious living room area. Plenty of cabinet and counter space in the kitchen. Large laundry room area with access door to the back yard. Huge side concrete driveway leads to a 2 car detached garage. Fully fenced yard and a covered paver patio area next to garage. This home is located less then 2 blocks to Arlington Park. In walking distance to grade schools. Just minutes to the new train station, I-355 and I-55 expressways. Great sweat equity opportunity. Property is sold as-is. Seller does not provide a survey. Taxes prorated 100%.
Property Specifics
| Single Family | |
| — | |
| — | |
| 1959 | |
| None | |
| — | |
| No | |
| 0.17 |
| Will | |
| Hampton Park | |
| 0 / Not Applicable | |
| None | |
| Public | |
| Public Sewer | |
| 10259834 | |
| 1202332110250000 |
Property History
| DATE: | EVENT: | PRICE: | SOURCE: |
|---|---|---|---|
| 18 Apr, 2019 | Sold | $106,000 | MRED MLS |
| 2 Apr, 2019 | Under contract | $116,000 | MRED MLS |
| 29 Jan, 2019 | Listed for sale | $116,000 | MRED MLS |
| 1 Nov, 2019 | Sold | $189,000 | MRED MLS |
| 4 Oct, 2019 | Under contract | $184,900 | MRED MLS |
| — | Last price change | $185,900 | MRED MLS |
| 13 Sep, 2019 | Listed for sale | $185,900 | MRED MLS |
Room Specifics
Total Bedrooms: 3
Bedrooms Above Ground: 3
Bedrooms Below Ground: 0
Dimensions: —
Floor Type: —
Dimensions: —
Floor Type: —
Full Bathrooms: 1
Bathroom Amenities: —
Bathroom in Basement: 0
Rooms: No additional rooms
Basement Description: None
Other Specifics
| 2 | |
| — | |
| — | |
| — | |
| — | |
| 64 X 107 | |
| — | |
| None | |
| — | |
| — | |
| Not in DB | |
| — | |
| — | |
| — | |
| — |
Tax History
| Year | Property Taxes |
|---|---|
| 2019 | $3,294 |
| 2019 | $3,505 |
Contact Agent
Nearby Similar Homes
Nearby Sold Comparables
Contact Agent
Listing Provided By
RE/MAX Professionals

