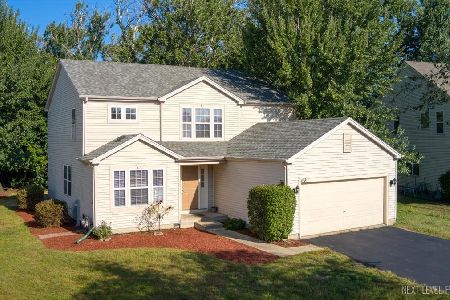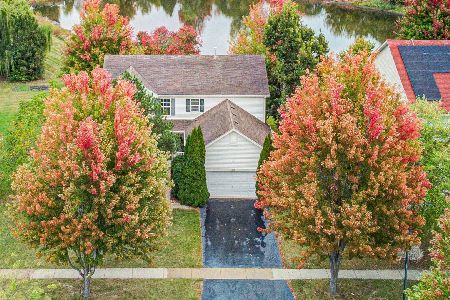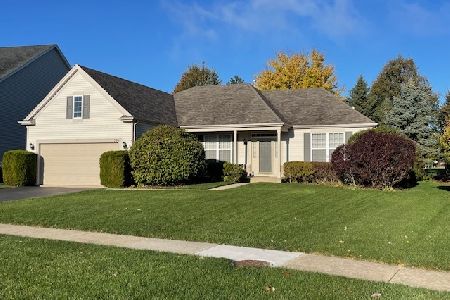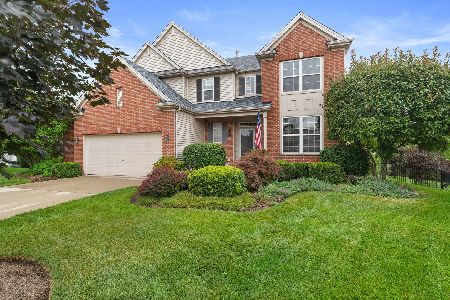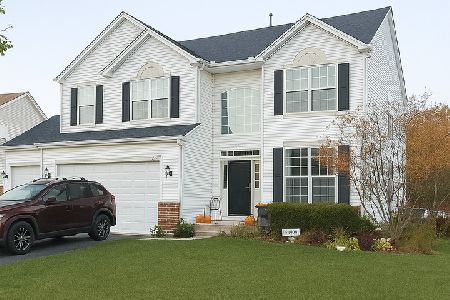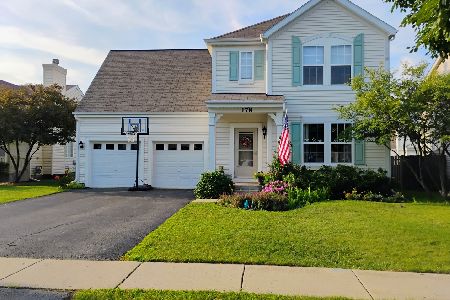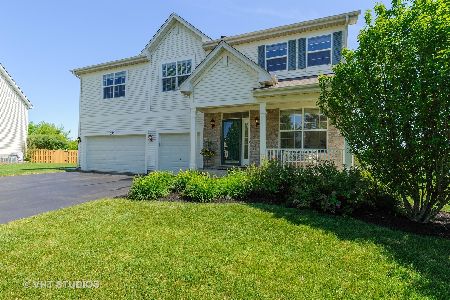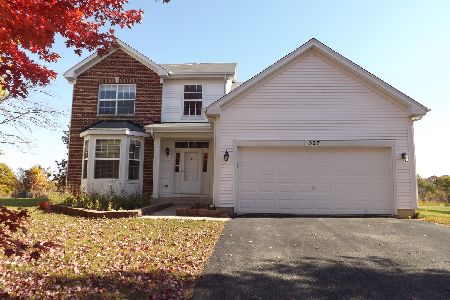534 Mara Lynn Court, Round Lake, Illinois 60073
$276,000
|
Sold
|
|
| Status: | Closed |
| Sqft: | 2,998 |
| Cost/Sqft: | $95 |
| Beds: | 4 |
| Baths: | 3 |
| Year Built: | 2005 |
| Property Taxes: | $6,951 |
| Days On Market: | 2862 |
| Lot Size: | 0,00 |
Description
AMAZING opportunity HUGE home w/4 bedrooms, HUGE bonus room, and main level office/could be 5th bedroom! PREMIUM Cul-de-sac Homesite with amazing HUGE patio - plus fire pit, one of the largest LOTS in neighborhood! Refreshed kitchen with tons of cabinets, convenient center island, built in desk & newer appliances. Enjoy views to the nature preserve from kitchen nook. Spacious LUX master w/WIC and private bath. Large loft/bonus perfect place for kids playroom/media space. 3 further beds/full bath and 2nd floor Laundry complete the upstairs. New gorgeous wood laminate wide plank walnut floors - fresh interior paint! Open floor plan perfect of family fun & entertaining! Full basement with finished bonus room and roughed in for bath! All new carpet through out. WOW! Mature landscaping. BREATHTAKING views backing to nature preserve, walking trails and adjacent park! 3 CAR GARAGE! highly acclaimed Fremont dist #79 and Mundelein HS dist #120!See virtual Tour for interactive plans!! LOVE IT
Property Specifics
| Single Family | |
| — | |
| — | |
| 2005 | |
| Full | |
| MANCHESTER | |
| No | |
| — |
| Lake | |
| Lakewood Orchard | |
| 460 / Annual | |
| Insurance | |
| Lake Michigan | |
| Public Sewer | |
| 09833736 | |
| 10051110180000 |
Nearby Schools
| NAME: | DISTRICT: | DISTANCE: | |
|---|---|---|---|
|
Grade School
Fremont Elementary School |
79 | — | |
|
Middle School
Fremont Middle School |
79 | Not in DB | |
|
High School
Mundelein Cons High School |
120 | Not in DB | |
Property History
| DATE: | EVENT: | PRICE: | SOURCE: |
|---|---|---|---|
| 16 Dec, 2015 | Under contract | $0 | MRED MLS |
| 27 Nov, 2015 | Listed for sale | $0 | MRED MLS |
| 29 Mar, 2018 | Sold | $276,000 | MRED MLS |
| 21 Jan, 2018 | Under contract | $285,000 | MRED MLS |
| 15 Jan, 2018 | Listed for sale | $285,000 | MRED MLS |
Room Specifics
Total Bedrooms: 4
Bedrooms Above Ground: 4
Bedrooms Below Ground: 0
Dimensions: —
Floor Type: Carpet
Dimensions: —
Floor Type: Carpet
Dimensions: —
Floor Type: Carpet
Full Bathrooms: 3
Bathroom Amenities: Double Sink
Bathroom in Basement: 0
Rooms: Loft,Den,Media Room
Basement Description: Partially Finished
Other Specifics
| 3 | |
| Concrete Perimeter | |
| Asphalt | |
| Patio | |
| Cul-De-Sac,Nature Preserve Adjacent | |
| 154X117X133X82 | |
| — | |
| Full | |
| Vaulted/Cathedral Ceilings, Wood Laminate Floors, Second Floor Laundry | |
| Range, Microwave, Dishwasher, Refrigerator, Washer, Dryer, Disposal | |
| Not in DB | |
| Sidewalks, Street Lights, Street Paved | |
| — | |
| — | |
| Gas Starter |
Tax History
| Year | Property Taxes |
|---|---|
| 2018 | $6,951 |
Contact Agent
Nearby Similar Homes
Nearby Sold Comparables
Contact Agent
Listing Provided By
Keller Williams Success Realty

