534 Peterson Court, Barrington, Illinois 60010
$445,000
|
Sold
|
|
| Status: | Closed |
| Sqft: | 2,231 |
| Cost/Sqft: | $206 |
| Beds: | 3 |
| Baths: | 3 |
| Year Built: | 2019 |
| Property Taxes: | $0 |
| Days On Market: | 1863 |
| Lot Size: | 0,00 |
Description
Welcome to the Cortland, one of M/I Homes' most popular floorplans! 2020 brand new construction! As you enter your front door, find a spacious Foyer with 9 Foot Ceilings and an Open Staircase to the basement. Engineered 7" plank floors on the main living level and a beautiful Oak Staircase leads you to the bedrooms upstairs. The Open Floorplan features a Family Room, Breakfast area, and Gourmet Kitchen with Stainless Steel Appliances, Quartz Counters, and an oversized island - perfect for entertaining! Upstairs you will find a spacious Master Bedroom with a Luxury Walk-In Shower. The Master Walk-In Closet is attached to the Laundry Room outfitted with a new LG top load Washer/gas Dryer! The Secondary Bedrooms are complete with Walk-In Closets and share a hall bath with a double sinks. The Basement includes rough-in plumbing for a future bathroom. This home has a 15 Year Transferrable Structural Warranty and is "Whole Home" Certified. Ideal location close to Ron Beese Park, Dundee Rd, restaurants, shopping and Top rated District 220 Barrington Schools!
Property Specifics
| Condos/Townhomes | |
| 2 | |
| — | |
| 2019 | |
| Full | |
| CORTLAND - A | |
| No | |
| — |
| Cook | |
| Brentwood | |
| 258 / Monthly | |
| Insurance,Exterior Maintenance,Lawn Care,Snow Removal | |
| Public | |
| Public Sewer | |
| 10950176 | |
| 01124000060000 |
Property History
| DATE: | EVENT: | PRICE: | SOURCE: |
|---|---|---|---|
| 8 Mar, 2021 | Sold | $445,000 | MRED MLS |
| 6 Feb, 2021 | Under contract | $459,000 | MRED MLS |
| — | Last price change | $475,000 | MRED MLS |
| 16 Dec, 2020 | Listed for sale | $475,000 | MRED MLS |
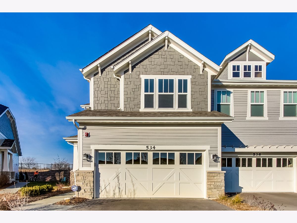
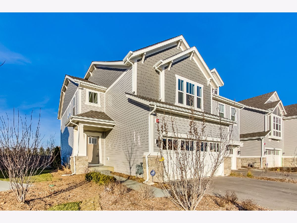
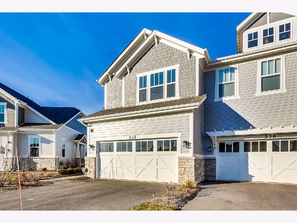
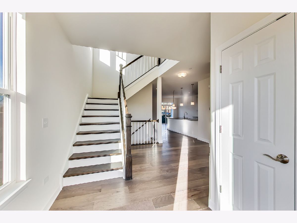
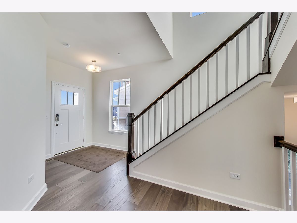
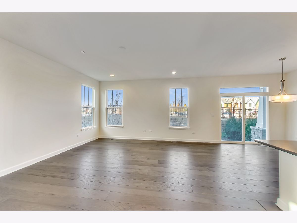
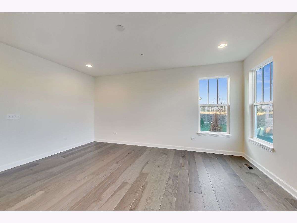
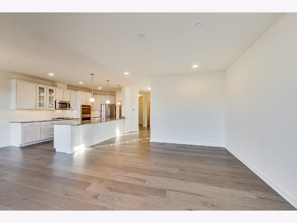
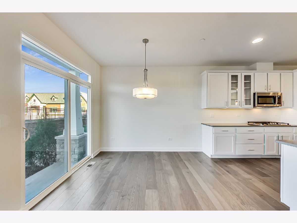
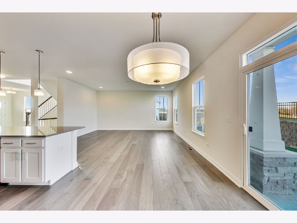
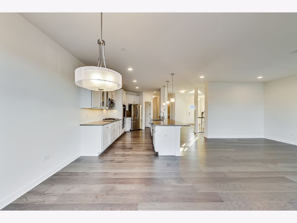
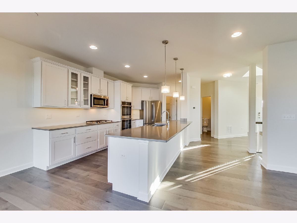
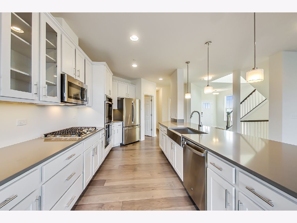
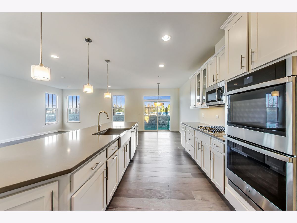
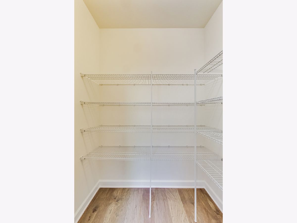
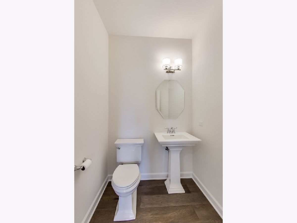
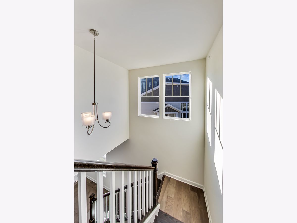
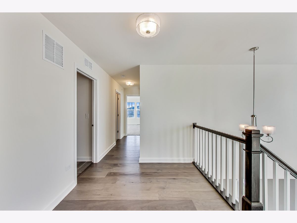
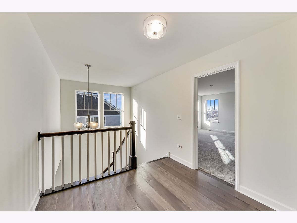
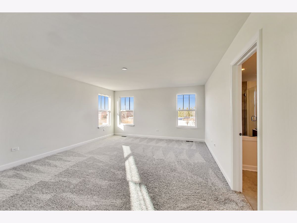
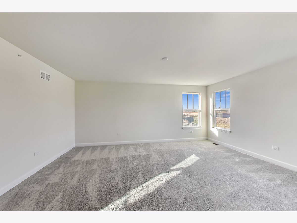
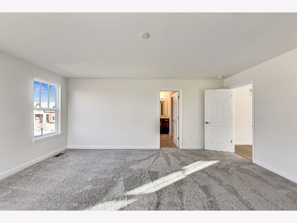
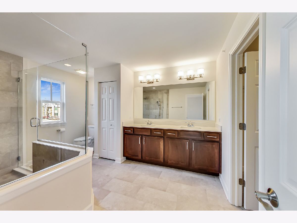
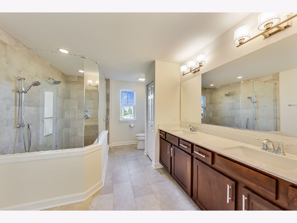
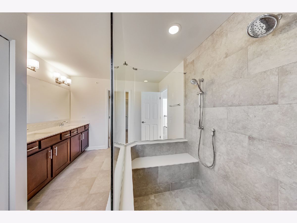
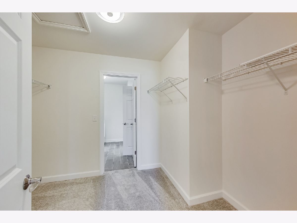
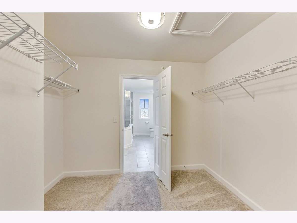
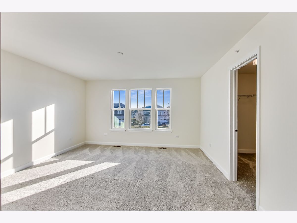
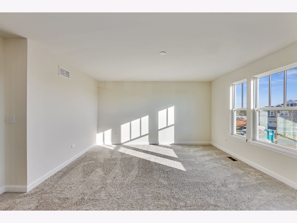
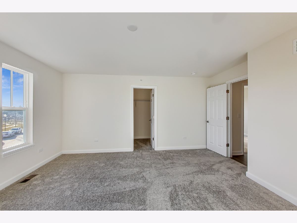
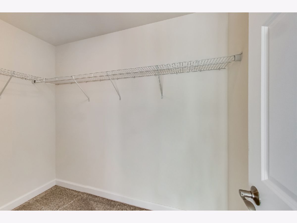
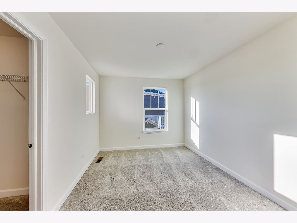
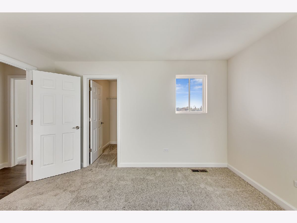
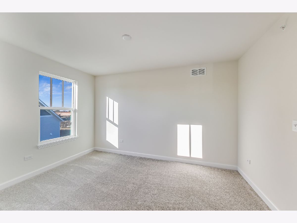
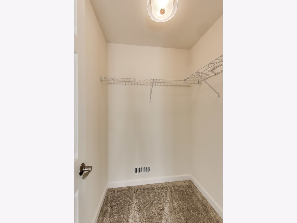
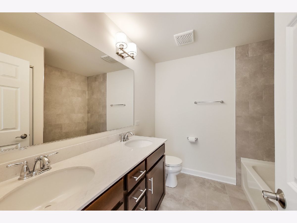
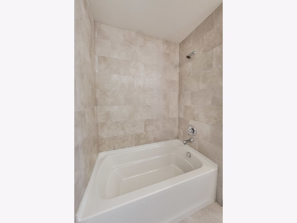
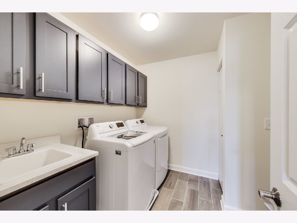
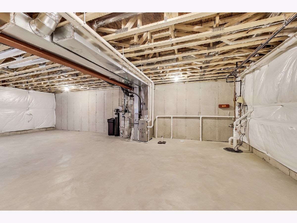
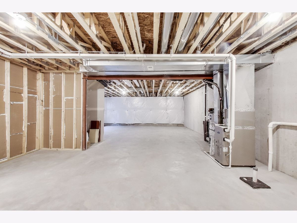
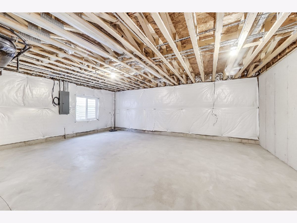
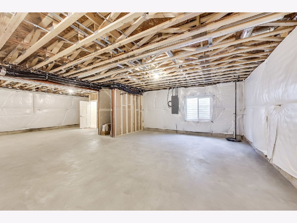
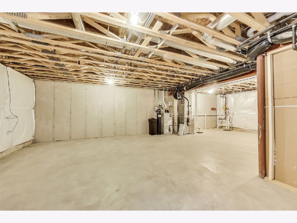
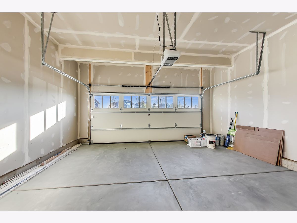
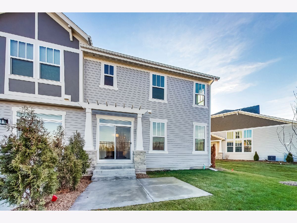
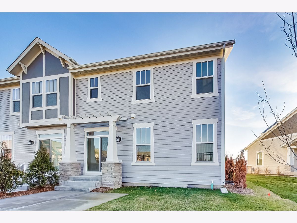
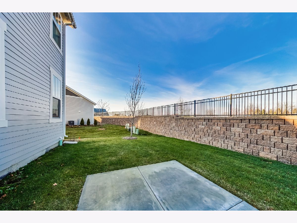
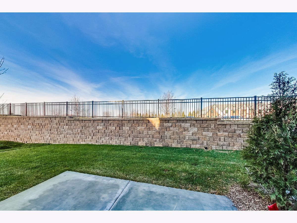
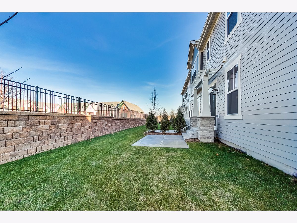
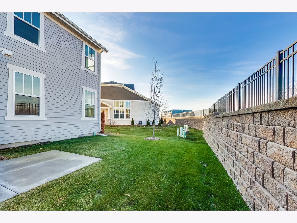
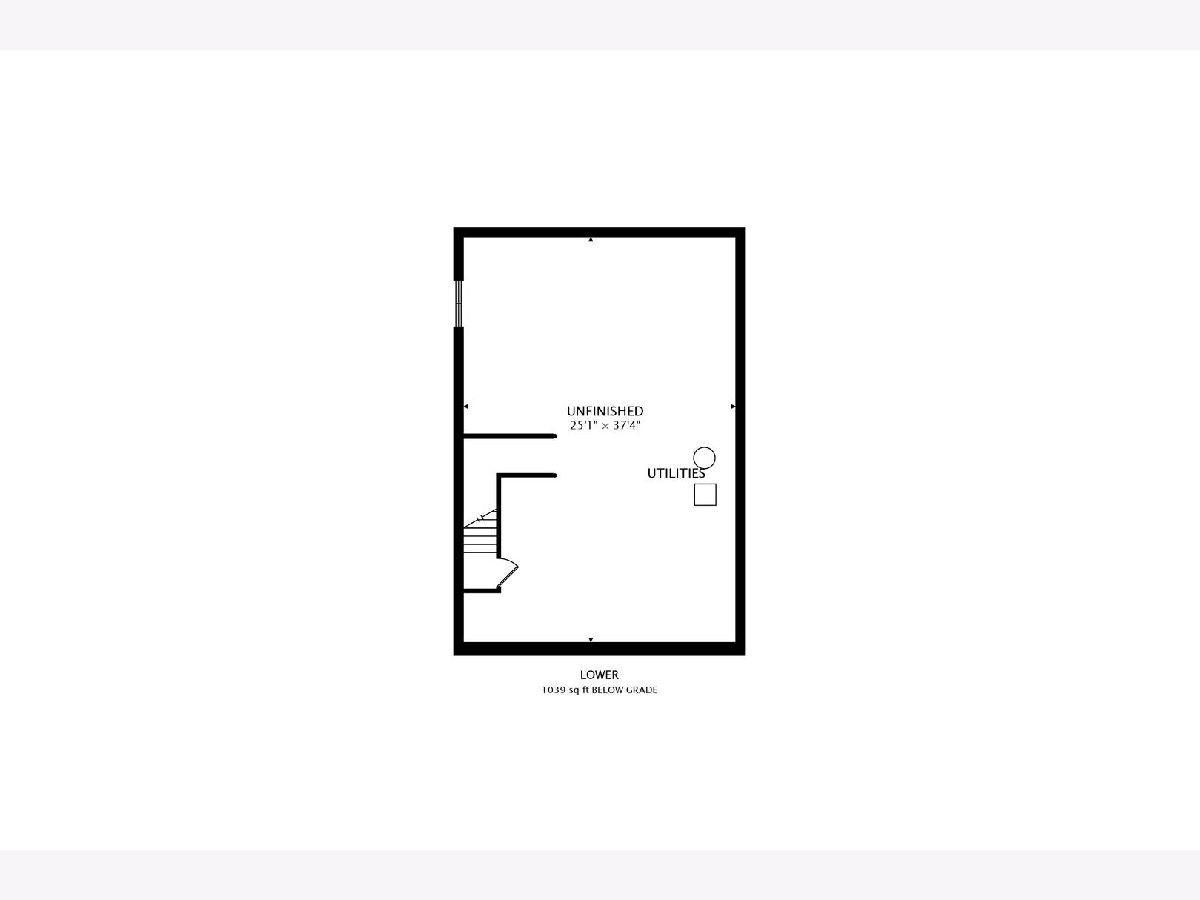
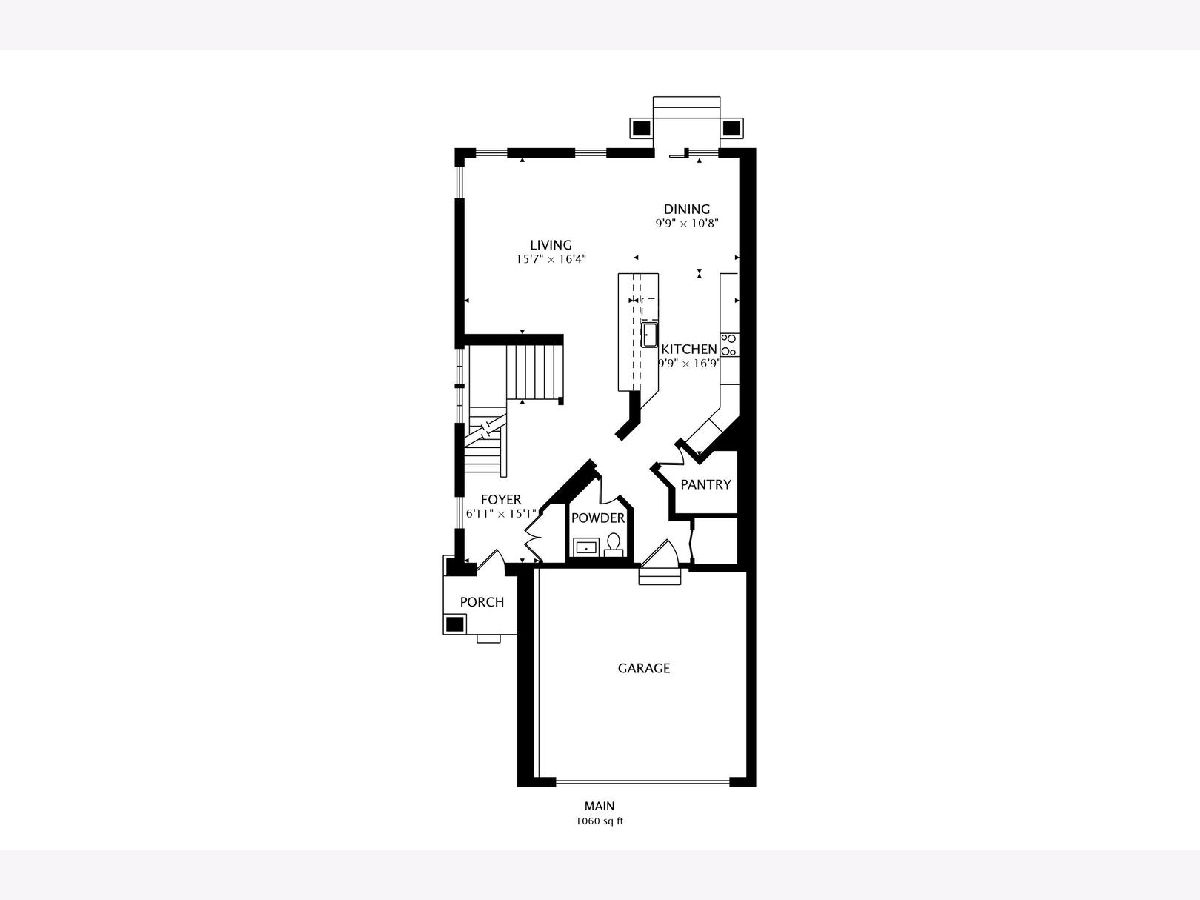
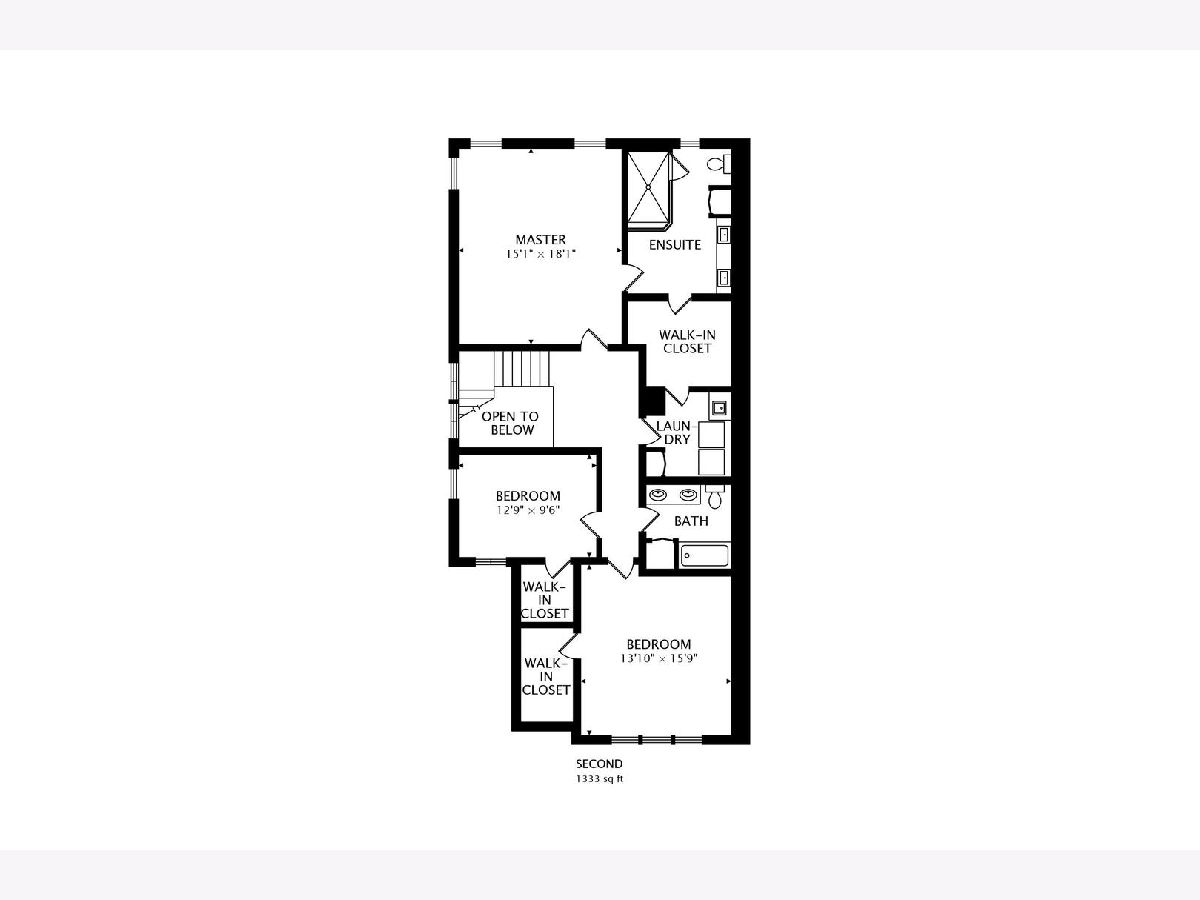
Room Specifics
Total Bedrooms: 3
Bedrooms Above Ground: 3
Bedrooms Below Ground: 0
Dimensions: —
Floor Type: —
Dimensions: —
Floor Type: —
Full Bathrooms: 3
Bathroom Amenities: European Shower
Bathroom in Basement: 0
Rooms: No additional rooms
Basement Description: Unfinished,Bathroom Rough-In
Other Specifics
| 2 | |
| Concrete Perimeter | |
| Asphalt | |
| Patio, End Unit | |
| — | |
| 58X26 | |
| — | |
| Full | |
| Hardwood Floors, Second Floor Laundry, Laundry Hook-Up in Unit, Walk-In Closet(s) | |
| — | |
| Not in DB | |
| — | |
| — | |
| — | |
| — |
Tax History
| Year | Property Taxes |
|---|
Contact Agent
Contact Agent
Listing Provided By
Compass


