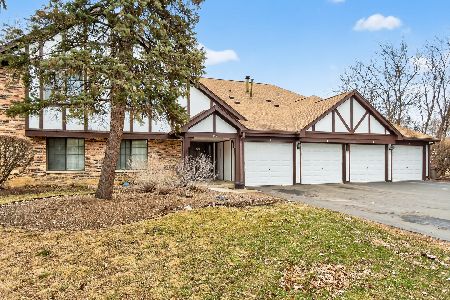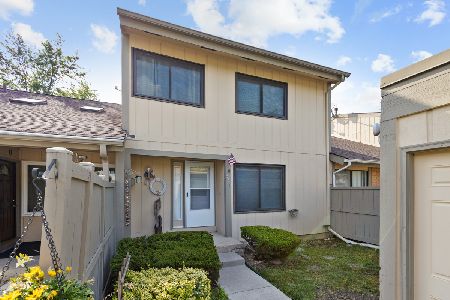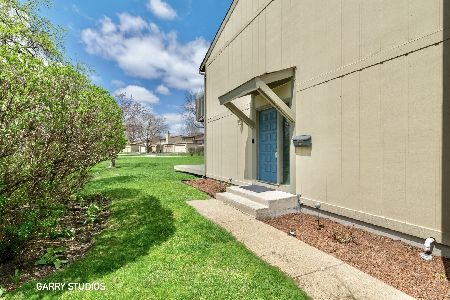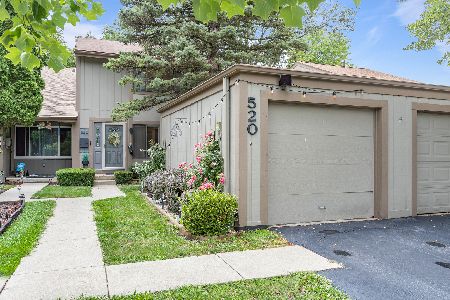534 Yosemite Court, Roselle, Illinois 60172
$229,900
|
Sold
|
|
| Status: | Closed |
| Sqft: | 1,400 |
| Cost/Sqft: | $164 |
| Beds: | 3 |
| Baths: | 3 |
| Year Built: | 1974 |
| Property Taxes: | $3,662 |
| Days On Market: | 3564 |
| Lot Size: | 0,00 |
Description
Like living in the park! Beautifully remodeled town home with open floor plan that backs to green area...3 beds, 2.1 bath with full, finished basement. Lots of great new features! Complete tear-off roof on townhome 2014. New windows 2009 and front door. New kitchen in 2010 with 42" cabinets, commercial size fridge & stove. Granite & slate counter tops...Upstairs bath remodeled in 2012. Master bath in 2015. High efficient furnace, AC, humidifier, media filter new in 2015. Wet bar & recreation room in basement. Hardwood flooring throughout. Excellent school district. Close to transportation, Metra and shopping. Association features pool, walking trails, sand volleyball, tennis, and basketball. Club house features workout facility, game room, table tennis, pool table.... 3 play areas for kids and 2 ponds. This community has it all! Come see this property today !
Property Specifics
| Condos/Townhomes | |
| 2 | |
| — | |
| 1974 | |
| Full | |
| — | |
| No | |
| — |
| Cook | |
| — | |
| 143 / Monthly | |
| Clubhouse,Pool,Exterior Maintenance,Lawn Care,Scavenger,Snow Removal | |
| Lake Michigan,Public | |
| Public Sewer, Sewer-Storm | |
| 09240282 | |
| 07353120700000 |
Nearby Schools
| NAME: | DISTRICT: | DISTANCE: | |
|---|---|---|---|
|
Grade School
Fredrick Nerge Elementary School |
54 | — | |
|
Middle School
Margaret Mead Junior High School |
54 | Not in DB | |
|
High School
J B Conant High School |
211 | Not in DB | |
Property History
| DATE: | EVENT: | PRICE: | SOURCE: |
|---|---|---|---|
| 14 Jul, 2016 | Sold | $229,900 | MRED MLS |
| 12 Jun, 2016 | Under contract | $229,900 | MRED MLS |
| 27 May, 2016 | Listed for sale | $229,900 | MRED MLS |
Room Specifics
Total Bedrooms: 3
Bedrooms Above Ground: 3
Bedrooms Below Ground: 0
Dimensions: —
Floor Type: —
Dimensions: —
Floor Type: —
Full Bathrooms: 3
Bathroom Amenities: Soaking Tub
Bathroom in Basement: 0
Rooms: Recreation Room,Office
Basement Description: Finished
Other Specifics
| 2 | |
| Concrete Perimeter | |
| Asphalt | |
| Deck | |
| — | |
| 2219 | |
| — | |
| Full | |
| Vaulted/Cathedral Ceilings, Skylight(s), Hardwood Floors, Wood Laminate Floors, First Floor Bedroom, First Floor Full Bath | |
| Range, Microwave, Dishwasher, Refrigerator, Washer, Dryer, Stainless Steel Appliance(s), Wine Refrigerator | |
| Not in DB | |
| — | |
| — | |
| Exercise Room, Golf Course, On Site Manager/Engineer, Park, Party Room, Sundeck, Pool | |
| — |
Tax History
| Year | Property Taxes |
|---|---|
| 2016 | $3,662 |
Contact Agent
Nearby Similar Homes
Nearby Sold Comparables
Contact Agent
Listing Provided By
Suburban Home Realty








