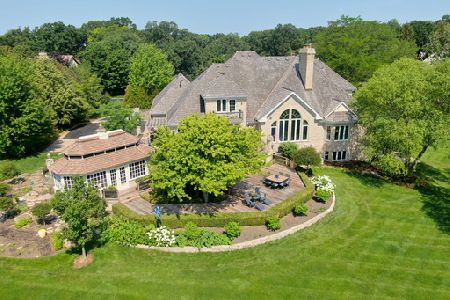5340 Daybreak Drive, Libertyville, Illinois 60048
$475,000
|
Sold
|
|
| Status: | Closed |
| Sqft: | 4,693 |
| Cost/Sqft: | $128 |
| Beds: | 4 |
| Baths: | 6 |
| Year Built: | 1999 |
| Property Taxes: | $28,613 |
| Days On Market: | 2801 |
| Lot Size: | 0,99 |
Description
Classy home on just about 1 acre! Seller's loss is buyers gain: the owners are into this home for nearly 1.4 million. This is your opportunity to get into a fantastic neighborhood and home, for a fraction of the cost. The finest of finishes throughout the entire home. Gourmet kitchen with Viking stainless steel appliances with ample counter space. 4 full bedrooms, each bedroom has its own private ensuite and walk in closet. Secluded office with pond views. Overflowing patio leads to covered hot tub, perfect for entertaining! Heated 3 car garage. So much square footage and upgrades for the price. Neighborhood with private tennis courts sides to 60 acre Independence Farm and bike path. Fantastic opportunity! Ask about tax credit!
Property Specifics
| Single Family | |
| — | |
| — | |
| 1999 | |
| Full | |
| CUSTOM | |
| No | |
| 0.99 |
| Lake | |
| Daybreak Farms | |
| 1075 / Annual | |
| None | |
| Lake Michigan | |
| Public Sewer | |
| 09998115 | |
| 07343010220000 |
Nearby Schools
| NAME: | DISTRICT: | DISTANCE: | |
|---|---|---|---|
|
Grade School
Woodland Elementary School |
50 | — | |
|
Middle School
Woodland Middle School |
50 | Not in DB | |
|
High School
Warren Township High School |
121 | Not in DB | |
Property History
| DATE: | EVENT: | PRICE: | SOURCE: |
|---|---|---|---|
| 26 Oct, 2018 | Sold | $475,000 | MRED MLS |
| 27 Sep, 2018 | Under contract | $599,000 | MRED MLS |
| — | Last price change | $650,000 | MRED MLS |
| 26 Jun, 2018 | Listed for sale | $650,000 | MRED MLS |
Room Specifics
Total Bedrooms: 4
Bedrooms Above Ground: 4
Bedrooms Below Ground: 0
Dimensions: —
Floor Type: Hardwood
Dimensions: —
Floor Type: Hardwood
Dimensions: —
Floor Type: Hardwood
Full Bathrooms: 6
Bathroom Amenities: Whirlpool,Separate Shower,Double Sink
Bathroom in Basement: 0
Rooms: Foyer,Office,Sitting Room
Basement Description: Unfinished
Other Specifics
| 3 | |
| Concrete Perimeter | |
| Other | |
| — | |
| — | |
| 249X112X250X259 | |
| Unfinished | |
| Full | |
| Vaulted/Cathedral Ceilings, Bar-Wet, Hardwood Floors, First Floor Bedroom, First Floor Laundry, First Floor Full Bath | |
| Double Oven, Microwave, Dishwasher, Refrigerator, High End Refrigerator, Bar Fridge, Washer, Dryer, Disposal, Stainless Steel Appliance(s), Wine Refrigerator | |
| Not in DB | |
| Horse-Riding Trails | |
| — | |
| — | |
| Gas Starter |
Tax History
| Year | Property Taxes |
|---|---|
| 2018 | $28,613 |
Contact Agent
Nearby Similar Homes
Nearby Sold Comparables
Contact Agent
Listing Provided By
Keller Williams Success Realty








