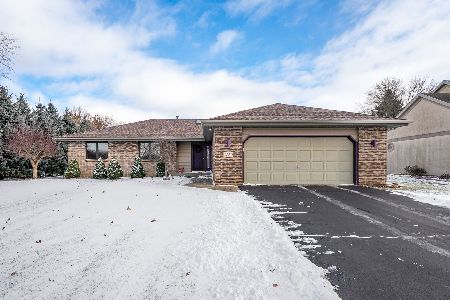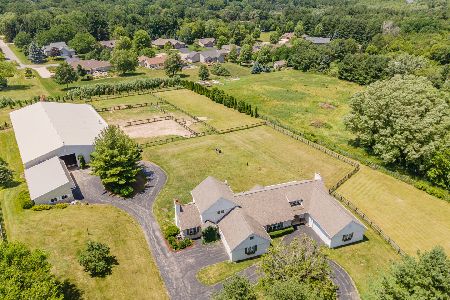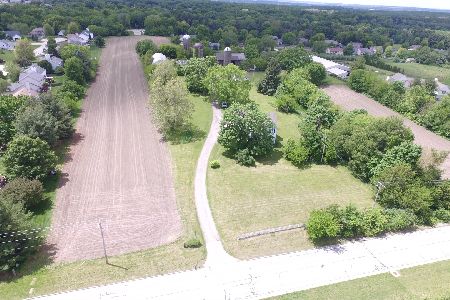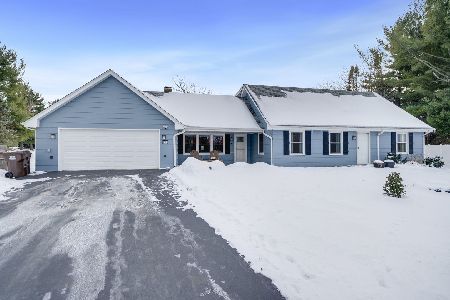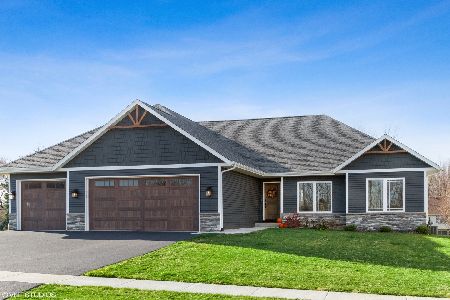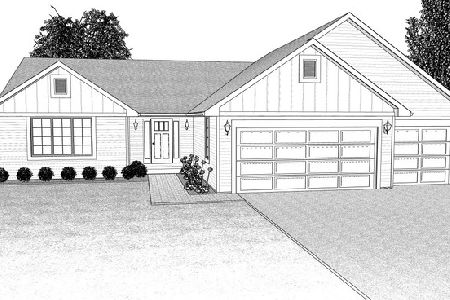5340 Nashua Drive, Caledonia, Illinois 61011
$247,500
|
Sold
|
|
| Status: | Closed |
| Sqft: | 1,950 |
| Cost/Sqft: | $133 |
| Beds: | 4 |
| Baths: | 3 |
| Year Built: | 2017 |
| Property Taxes: | $1,265 |
| Days On Market: | 2988 |
| Lot Size: | 0,39 |
Description
Open Concept New Construction Stucco Ranch with over 1900 sq. ft.! Custom Kitchen with Quartz Counters, Tile Backsplash, Apron Sink, 42" Cabinets w/ Crown Molding and Soft Close. Up-lighting in Great Room and White Trim. 12' Ceiling in DR and 10' throughout. Large Master with Walk-in Closet, Custom Bath with Double Vanity, Glass & Tile Shower with Niches and Barn Door Style Glass Door. Large First Floor Laundry with Utility Sink. Finished, Fully Exposed LL with 2 Additional Bedrooms, 8' Ceilings and Possibility of Expansion. Insulated & Finished 3 Car Garage. Spacious Deck with Metal Spindles.
Property Specifics
| Single Family | |
| — | |
| Ranch | |
| 2017 | |
| Full | |
| — | |
| No | |
| 0.39 |
| Winnebago | |
| — | |
| 0 / Not Applicable | |
| None | |
| Public | |
| Public Sewer | |
| 09801266 | |
| 0835202017 |
Property History
| DATE: | EVENT: | PRICE: | SOURCE: |
|---|---|---|---|
| 1 Feb, 2018 | Sold | $247,500 | MRED MLS |
| 13 Dec, 2017 | Under contract | $259,900 | MRED MLS |
| 14 Nov, 2017 | Listed for sale | $259,900 | MRED MLS |
Room Specifics
Total Bedrooms: 4
Bedrooms Above Ground: 4
Bedrooms Below Ground: 0
Dimensions: —
Floor Type: —
Dimensions: —
Floor Type: —
Dimensions: —
Floor Type: —
Full Bathrooms: 3
Bathroom Amenities: —
Bathroom in Basement: 1
Rooms: Eating Area
Basement Description: Finished,Exterior Access
Other Specifics
| 3 | |
| — | |
| — | |
| — | |
| — | |
| 84.86X84.22X207.41X202.16 | |
| — | |
| Full | |
| First Floor Bedroom, First Floor Laundry, First Floor Full Bath | |
| — | |
| Not in DB | |
| Street Paved | |
| — | |
| — | |
| Gas Log |
Tax History
| Year | Property Taxes |
|---|---|
| 2018 | $1,265 |
Contact Agent
Nearby Similar Homes
Nearby Sold Comparables
Contact Agent
Listing Provided By
Dickerson & Nieman Realtors

