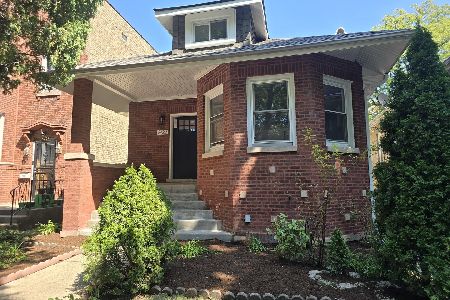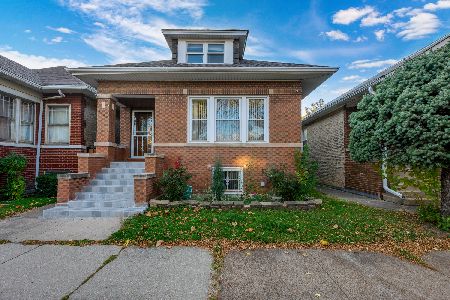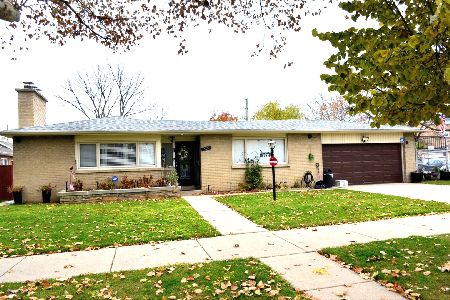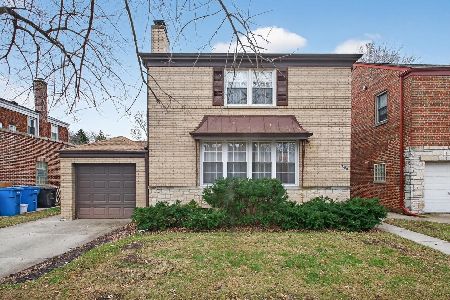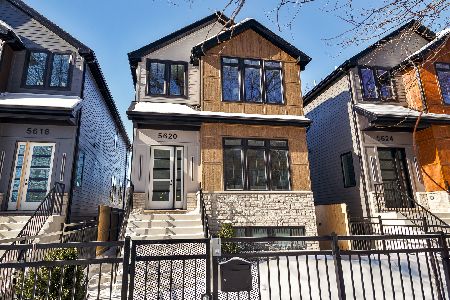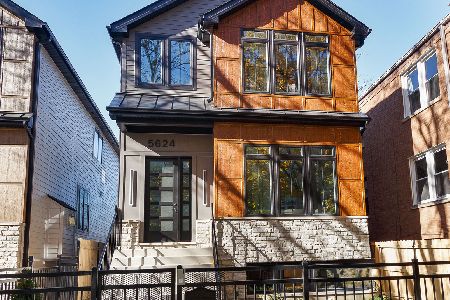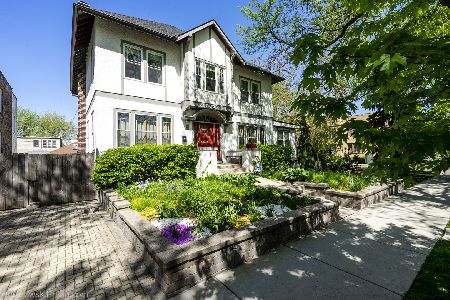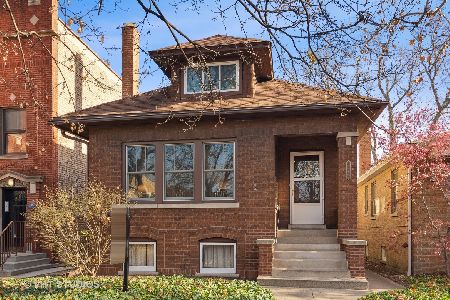5340 Sawyer Avenue, North Park, Chicago, Illinois 60625
$349,000
|
Sold
|
|
| Status: | Closed |
| Sqft: | 1,425 |
| Cost/Sqft: | $253 |
| Beds: | 3 |
| Baths: | 1 |
| Year Built: | 1918 |
| Property Taxes: | $4,440 |
| Days On Market: | 2761 |
| Lot Size: | 0,09 |
Description
The North Park Bungalow of your dreams is within reach! Original hand-plastered archways, trim, windows, hardwood floors, and vintage elements have been preserved. Generous living room, formal dining room, two bedrooms, full bath, tandem office/nursery, eat-in kitchen with original wood cabs + counters, separate breakfast room overlooking deck. One finished bedroom upstairs for work/guest, plus room to grow. Downstairs, a charming TV/play room, separate laundry, storage, and clean, open area waiting for your ideas. Fresh, neutral decor throughout. Custom landscape at front and rear with perennial plantings + floral garden, rain barrels, and compost included; a gardener's delight! 2016 tear-off roof, new electric, high efficiency GFA, tankless HWH. Award winning school district, beautiful university campuses nearby, new restaurants and shops, Brown Line at Kimball, and 10 mins to LSD or 90/94, Metra. Could it be that awesome? It is! Come see.
Property Specifics
| Single Family | |
| — | |
| Bungalow | |
| 1918 | |
| Full | |
| BUNGALOW | |
| No | |
| 0.09 |
| Cook | |
| — | |
| 0 / Not Applicable | |
| None | |
| Lake Michigan,Public | |
| Public Sewer | |
| 10011524 | |
| 13112160220000 |
Nearby Schools
| NAME: | DISTRICT: | DISTANCE: | |
|---|---|---|---|
|
Grade School
Peterson Elementary School |
299 | — | |
|
Middle School
Peterson Elementary School |
299 | Not in DB | |
|
High School
Mather High School |
299 | Not in DB | |
Property History
| DATE: | EVENT: | PRICE: | SOURCE: |
|---|---|---|---|
| 1 Oct, 2018 | Sold | $349,000 | MRED MLS |
| 4 Sep, 2018 | Under contract | $359,900 | MRED MLS |
| — | Last price change | $379,900 | MRED MLS |
| 9 Jul, 2018 | Listed for sale | $379,900 | MRED MLS |
Room Specifics
Total Bedrooms: 3
Bedrooms Above Ground: 3
Bedrooms Below Ground: 0
Dimensions: —
Floor Type: Hardwood
Dimensions: —
Floor Type: Carpet
Full Bathrooms: 1
Bathroom Amenities: Soaking Tub
Bathroom in Basement: 0
Rooms: Breakfast Room,Office,Attic,Recreation Room,Foyer,Storage,Deck,Other Room
Basement Description: Partially Finished,Exterior Access
Other Specifics
| 2 | |
| Concrete Perimeter | |
| Off Alley | |
| Deck, Storms/Screens | |
| Fenced Yard | |
| 30X125 | |
| Full,Interior Stair | |
| None | |
| Hardwood Floors, First Floor Bedroom, First Floor Full Bath | |
| Range, Dishwasher, Refrigerator, Washer, Dryer, Range Hood | |
| Not in DB | |
| Sidewalks, Street Lights, Street Paved | |
| — | |
| — | |
| — |
Tax History
| Year | Property Taxes |
|---|---|
| 2018 | $4,440 |
Contact Agent
Nearby Similar Homes
Nearby Sold Comparables
Contact Agent
Listing Provided By
Coldwell Banker Residential

