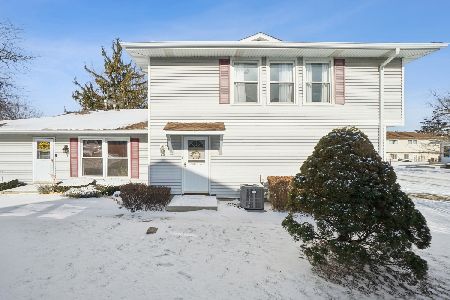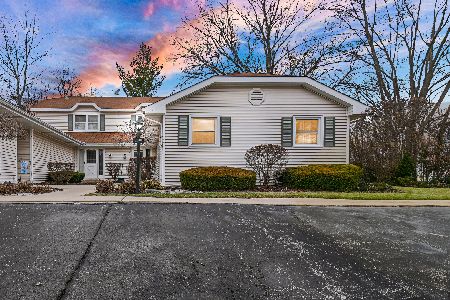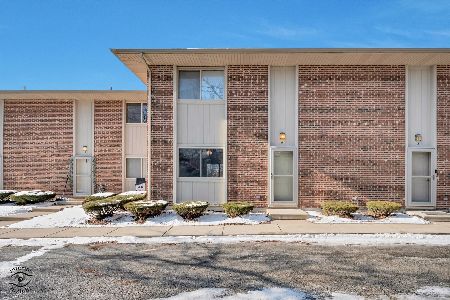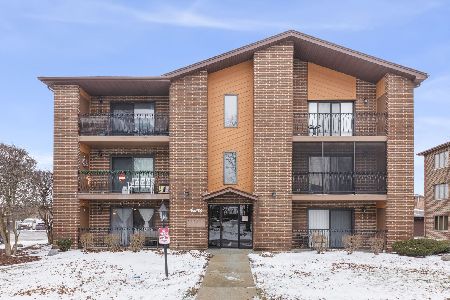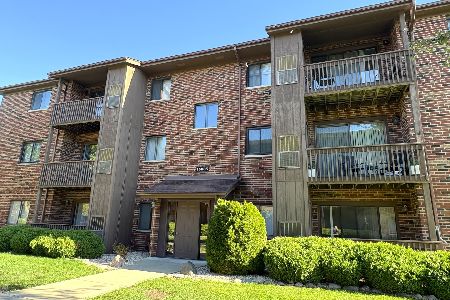5340 Woodland Drive, Oak Forest, Illinois 60452
$152,000
|
Sold
|
|
| Status: | Closed |
| Sqft: | 1,200 |
| Cost/Sqft: | $125 |
| Beds: | 2 |
| Baths: | 2 |
| Year Built: | 1992 |
| Property Taxes: | $3,472 |
| Days On Market: | 1978 |
| Lot Size: | 0,00 |
Description
A rare find in Shade Tree!!! This is a true ranch home waiting for you to move right in. The wonderful benefits of this home are a private entrance, oak cabinetry in the kitchen with pantry, dinette with windows overlooking a lovely view of the front yard, a southern exposure that allows for loads of sunlight throughout the home, two generous size bedrooms, a master bedroom that has a convenient half bath, a spacious second bedroom, updated bathrooms, a convenient laundry room with Kenmore washer and dryer and a handy sink, newer Hot water tank - '09, and a newer Carrier furnace-'11 and new Carrier AC '15, roof - 2019. Freshly painted. You will enjoy the quiet backyard overlooking a sweet brook. Side entrance leads to side yard and easy access to the garage. Location is a plus, close to schools, transportation, shopping, and the interstate. Biking trails, golf course, forest preserve are nearby. Seller has applied for a Certificate of Error for 2019 taxes for both the HO and the SR exemptions. Taxes should be less than what is currently reported. Welcome to your new home!
Property Specifics
| Condos/Townhomes | |
| 1 | |
| — | |
| 1992 | |
| None | |
| RANCH | |
| Yes | |
| — |
| Cook | |
| Shade Tree | |
| 181 / Monthly | |
| Exterior Maintenance,Lawn Care,Snow Removal | |
| Lake Michigan | |
| Public Sewer | |
| 10837759 | |
| 28161110421015 |
Nearby Schools
| NAME: | DISTRICT: | DISTANCE: | |
|---|---|---|---|
|
High School
Oak Forest High School |
228 | Not in DB | |
Property History
| DATE: | EVENT: | PRICE: | SOURCE: |
|---|---|---|---|
| 2 Oct, 2020 | Sold | $152,000 | MRED MLS |
| 31 Aug, 2020 | Under contract | $149,900 | MRED MLS |
| 26 Aug, 2020 | Listed for sale | $149,900 | MRED MLS |





















Room Specifics
Total Bedrooms: 2
Bedrooms Above Ground: 2
Bedrooms Below Ground: 0
Dimensions: —
Floor Type: Carpet
Full Bathrooms: 2
Bathroom Amenities: Soaking Tub
Bathroom in Basement: 0
Rooms: No additional rooms
Basement Description: Crawl
Other Specifics
| 1 | |
| Concrete Perimeter | |
| Asphalt,Side Drive | |
| Storms/Screens, End Unit, Cable Access | |
| Common Grounds,Landscaped,Stream(s),Mature Trees | |
| COMMON | |
| — | |
| Half | |
| First Floor Bedroom, First Floor Laundry, First Floor Full Bath, Laundry Hook-Up in Unit | |
| Range, Dishwasher, Refrigerator, Washer, Dryer | |
| Not in DB | |
| — | |
| — | |
| — | |
| — |
Tax History
| Year | Property Taxes |
|---|---|
| 2020 | $3,472 |
Contact Agent
Nearby Similar Homes
Nearby Sold Comparables
Contact Agent
Listing Provided By
Coldwell Banker Realty

