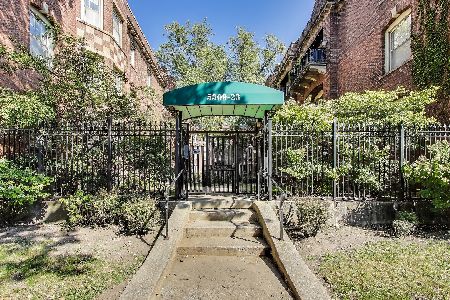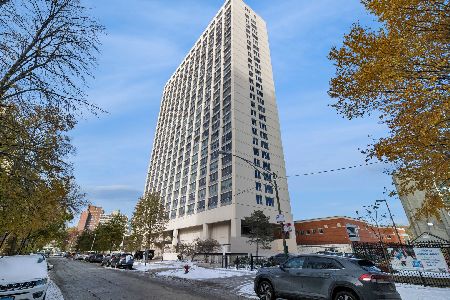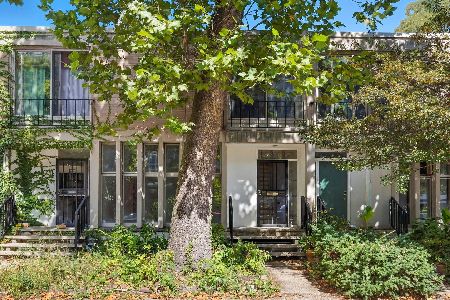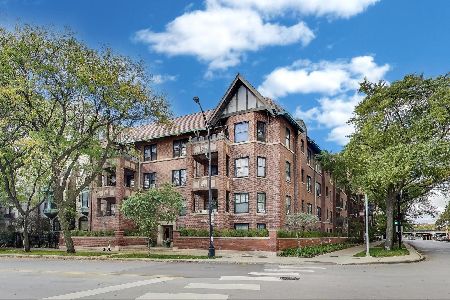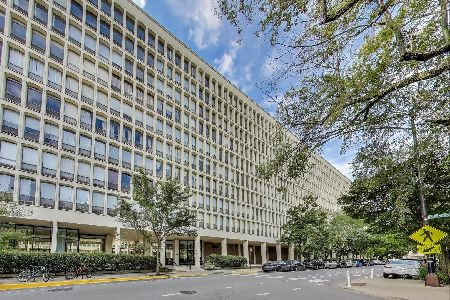5343 Harper Avenue, Hyde Park, Chicago, Illinois 60615
$342,000
|
Sold
|
|
| Status: | Closed |
| Sqft: | 1,600 |
| Cost/Sqft: | $228 |
| Beds: | 3 |
| Baths: | 2 |
| Year Built: | 1910 |
| Property Taxes: | $5,272 |
| Days On Market: | 2435 |
| Lot Size: | 0,00 |
Description
This handsome condo is the largest & most desirable in the Harper Place complex, adjacent to all the recent HP expansion, gut rehabbed in 2004 & in the Ray School district. Situated at the front of the building, this well located unit is also flooded w/ light w/ tree top views. Great for entertaining, it boasts an open floorplan w/ a living room, w/ a working gas fireplace, that is open to the balcony, dining room & kitchen. A wonderful kitchen w/ 42-inch maple cabinets, granite counters & a large island opens onto a spacious dining room. Off the kitchen, a private deck for gas grilling & gardening. Other amenities include: a separate laundry closet, your own central heating & air, floor to ceiling windows in LR, & diagonal oak hw floors. Excellent storage unit in basement w/separate mtg & exercise rm. Pet friendly w/parks nearby. Parking available on street & rental a block away. Close to 53rd St. shopping & dining, Farmers Market, Theater, Whole Foods, & UC. LR light excluded.
Property Specifics
| Condos/Townhomes | |
| 3 | |
| — | |
| 1910 | |
| None | |
| — | |
| No | |
| — |
| Cook | |
| — | |
| 567 / Monthly | |
| Water,Insurance,Exercise Facilities,Exterior Maintenance,Lawn Care,Scavenger,Snow Removal | |
| Lake Michigan | |
| Public Sewer | |
| 10344954 | |
| 20114180111027 |
Property History
| DATE: | EVENT: | PRICE: | SOURCE: |
|---|---|---|---|
| 24 Nov, 2009 | Sold | $296,000 | MRED MLS |
| 30 Oct, 2009 | Under contract | $299,900 | MRED MLS |
| 15 Jul, 2009 | Listed for sale | $299,900 | MRED MLS |
| 19 Jun, 2019 | Sold | $342,000 | MRED MLS |
| 10 Jun, 2019 | Under contract | $365,000 | MRED MLS |
| 15 Apr, 2019 | Listed for sale | $365,000 | MRED MLS |
Room Specifics
Total Bedrooms: 3
Bedrooms Above Ground: 3
Bedrooms Below Ground: 0
Dimensions: —
Floor Type: Hardwood
Dimensions: —
Floor Type: Hardwood
Full Bathrooms: 2
Bathroom Amenities: Separate Shower,Full Body Spray Shower
Bathroom in Basement: 0
Rooms: Balcony/Porch/Lanai,Deck
Basement Description: None
Other Specifics
| — | |
| — | |
| — | |
| Balcony, Porch, End Unit, Cable Access | |
| Fenced Yard,Landscaped | |
| COMMON | |
| — | |
| None | |
| Hardwood Floors, First Floor Laundry, Laundry Hook-Up in Unit, Storage | |
| Microwave, Dishwasher, Refrigerator, Washer, Disposal, Stainless Steel Appliance(s) | |
| Not in DB | |
| — | |
| — | |
| Bike Room/Bike Trails | |
| Gas Log, Gas Starter, Includes Accessories |
Tax History
| Year | Property Taxes |
|---|---|
| 2009 | $4,558 |
| 2019 | $5,272 |
Contact Agent
Nearby Similar Homes
Nearby Sold Comparables
Contact Agent
Listing Provided By
Coldwell Banker Residential

