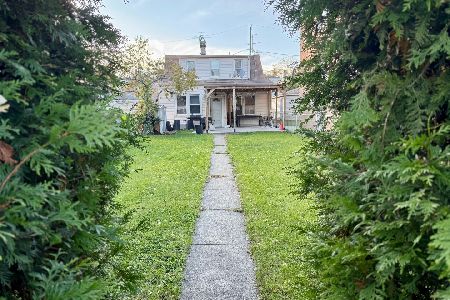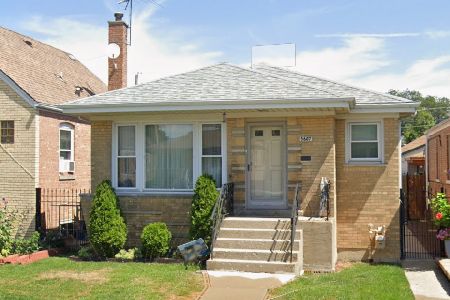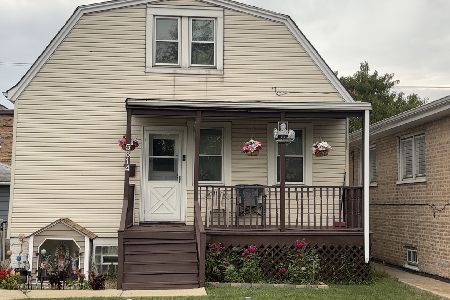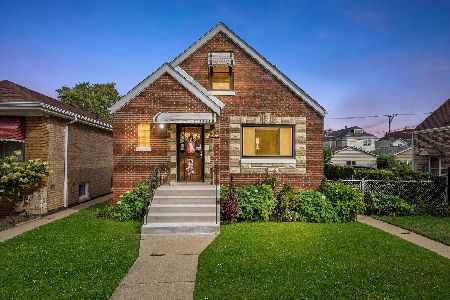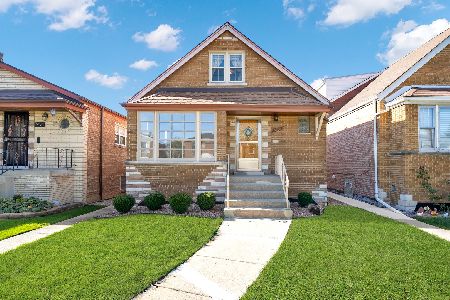5343 Kostner Avenue, West Elsdon, Chicago, Illinois 60632
$300,000
|
Sold
|
|
| Status: | Closed |
| Sqft: | 1,700 |
| Cost/Sqft: | $176 |
| Beds: | 2 |
| Baths: | 2 |
| Year Built: | 1959 |
| Property Taxes: | $4,022 |
| Days On Market: | 882 |
| Lot Size: | 0,07 |
Description
Welcome home to your beautifully remodeled 3 bedroom, 2 bathroom raised ranch with two car detached garage! Enter the front door to the spacious living room filled with natural light and hardwood floors sprawling throughout. Beyond the living room is the brand new eat-in kitchen complete with new shaker cabinets, stone counters, and SS appliances. Down the hall from the kitchen are two of the home's bedrooms both equipped with plenty of storage in the closets and hardwood floors. The home's first full bathroom finishes off the main level. Travel downstairs to the finished basement to find an oversized family room perfect for relaxing or entertaining. The third bedroom and second full bathroom complete the basement level. Be sure to check out the backyard and garage. Schedule your private showing today!
Property Specifics
| Single Family | |
| — | |
| — | |
| 1959 | |
| — | |
| — | |
| No | |
| 0.07 |
| Cook | |
| — | |
| — / Not Applicable | |
| — | |
| — | |
| — | |
| 11874033 | |
| 19104090620000 |
Property History
| DATE: | EVENT: | PRICE: | SOURCE: |
|---|---|---|---|
| 27 Oct, 2023 | Sold | $300,000 | MRED MLS |
| 22 Sep, 2023 | Under contract | $299,900 | MRED MLS |
| 1 Sep, 2023 | Listed for sale | $299,900 | MRED MLS |
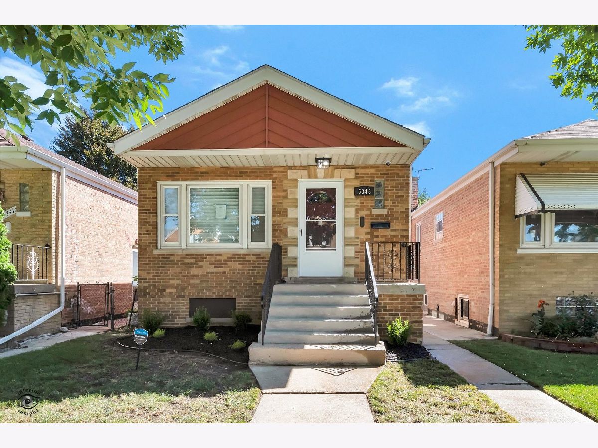
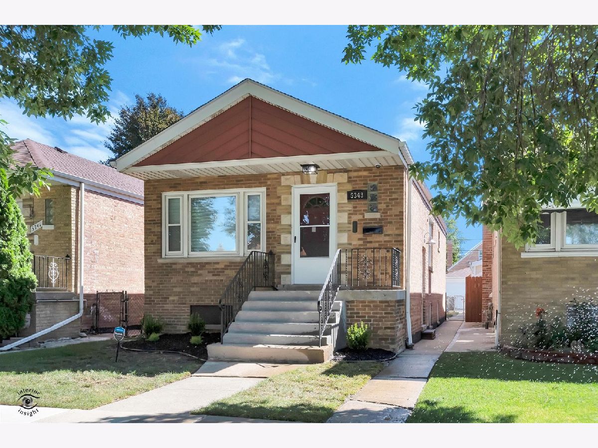
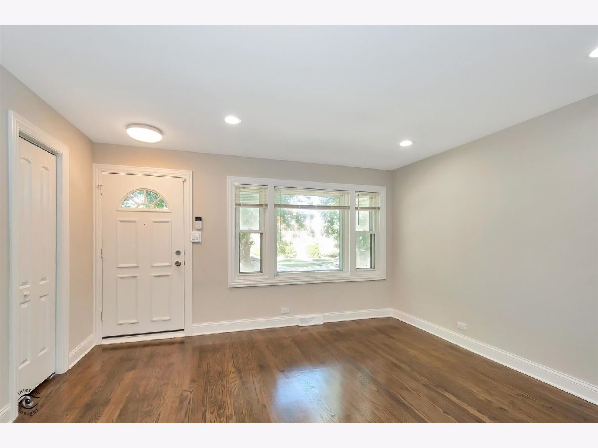
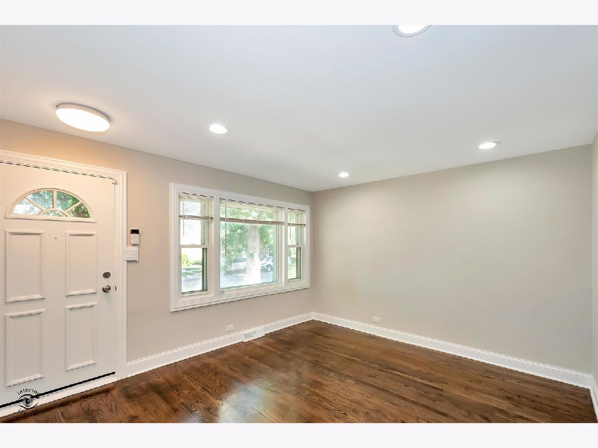
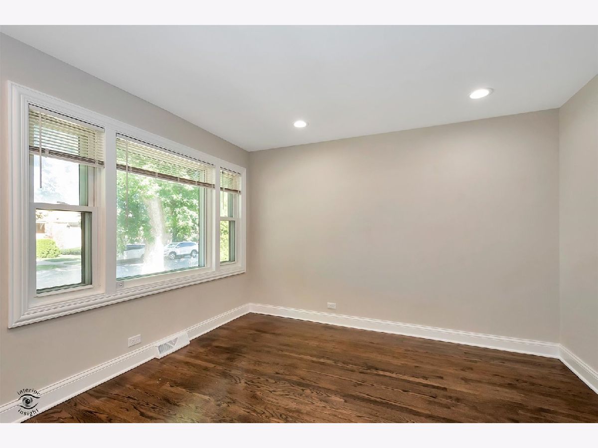


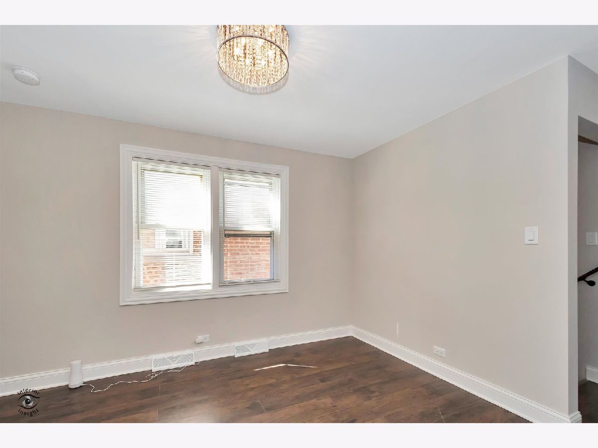




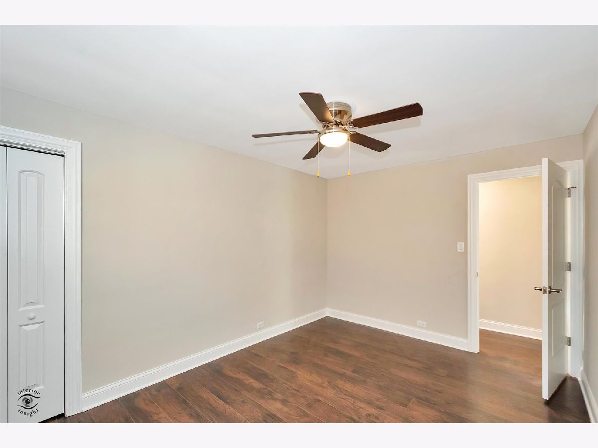
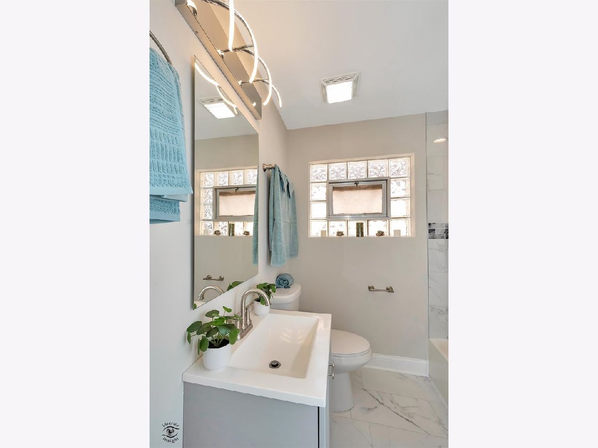

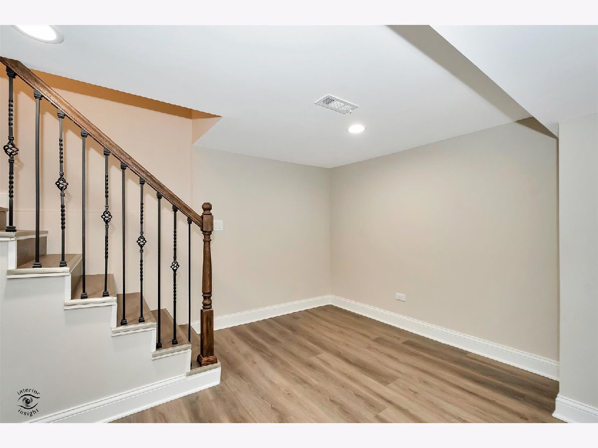

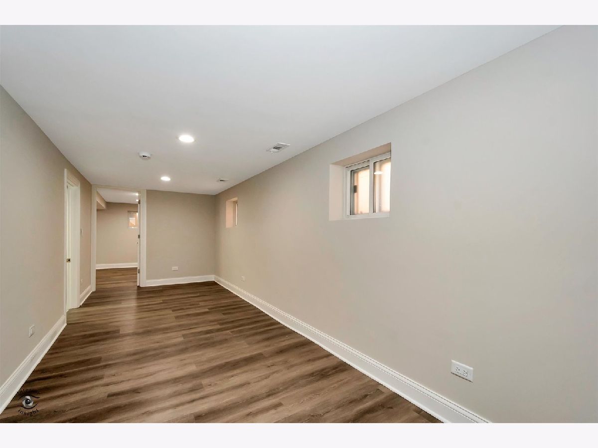
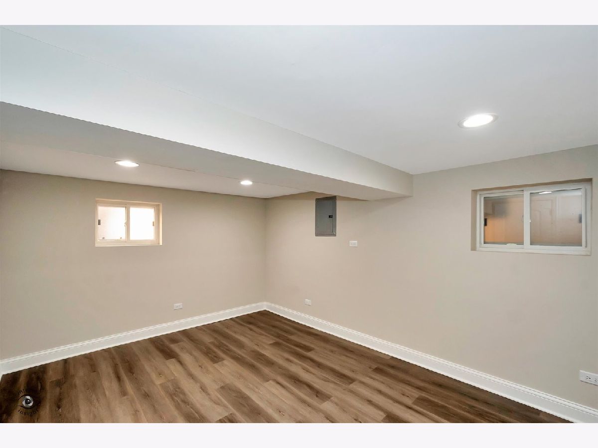


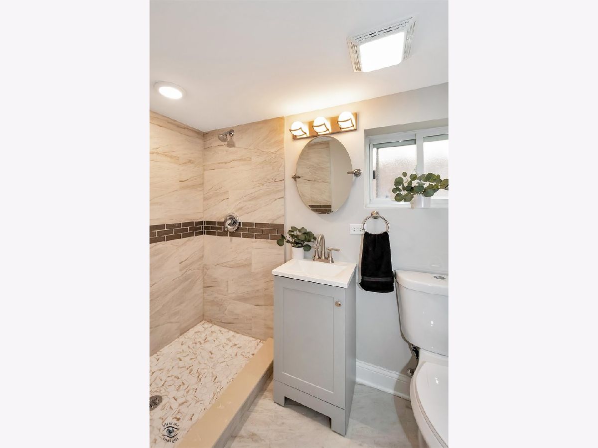

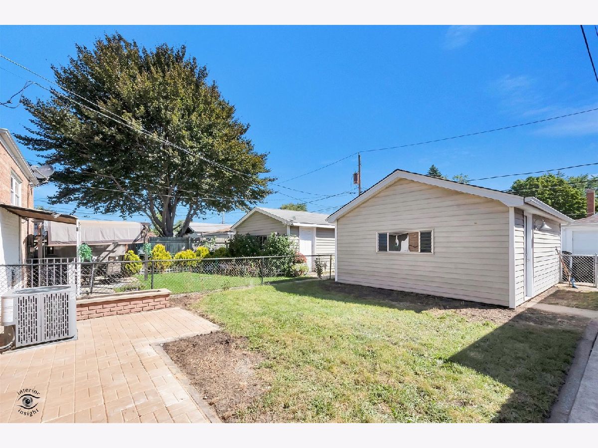
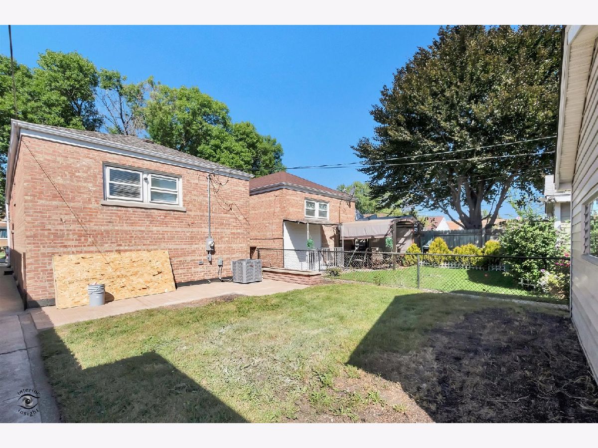
Room Specifics
Total Bedrooms: 3
Bedrooms Above Ground: 2
Bedrooms Below Ground: 1
Dimensions: —
Floor Type: —
Dimensions: —
Floor Type: —
Full Bathrooms: 2
Bathroom Amenities: Separate Shower
Bathroom in Basement: 1
Rooms: —
Basement Description: Finished
Other Specifics
| 1.5 | |
| — | |
| Off Alley | |
| — | |
| — | |
| 127.2X25X127.1X25 | |
| — | |
| — | |
| — | |
| — | |
| Not in DB | |
| — | |
| — | |
| — | |
| — |
Tax History
| Year | Property Taxes |
|---|---|
| 2023 | $4,022 |
Contact Agent
Nearby Similar Homes
Nearby Sold Comparables
Contact Agent
Listing Provided By
Keller Williams Preferred Rlty

