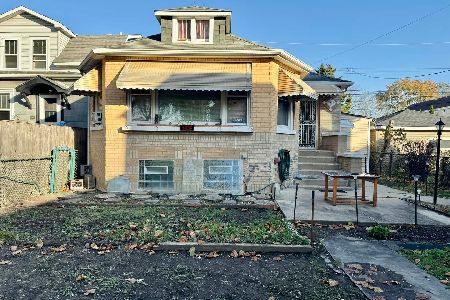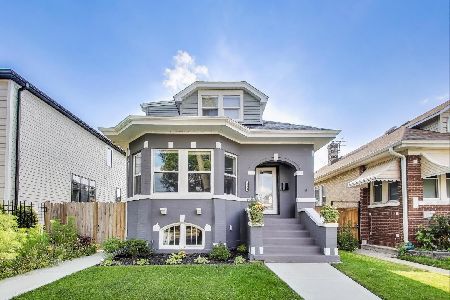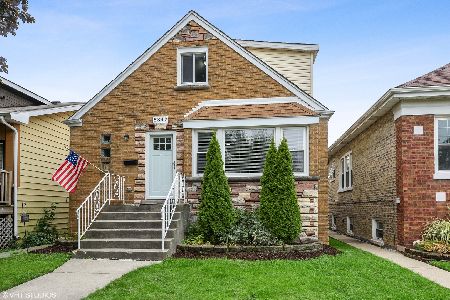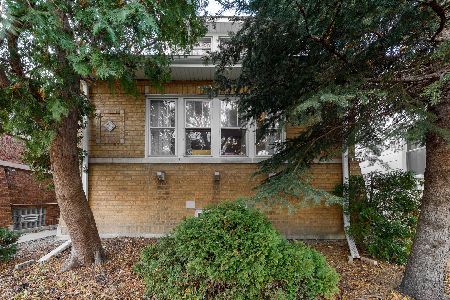5343 Luna Avenue, Jefferson Park, Chicago, Illinois 60630
$660,000
|
Sold
|
|
| Status: | Closed |
| Sqft: | 3,300 |
| Cost/Sqft: | $211 |
| Beds: | 3 |
| Baths: | 4 |
| Year Built: | 2019 |
| Property Taxes: | $0 |
| Days On Market: | 2396 |
| Lot Size: | 0,09 |
Description
Amazing, luxurious contemporary new construction in Chicago Gladstone Park area. Two story house w/9' ceilings and open floor plan that allow a lot of light throughout the entire house. Custom design with beautiful woodwork details and hardwood floors. Kitchen features modern cabinets, island, quartz counter-tops and high-end Bosch stainless steal appliances. First floor office has an added bonus-fantastic barn door. Luxury and convenience are complemented by the front door foyer and the back door mud room. Second floor 3 bedr, 2 bath & laundry/furnace room. Master bedr features stunning coffered ceiling, full bath/shower and walk-in closet. Basement doesn't look like basement-open layout family and recreation room,9' ceiling, big windows, good size bedroom w/walk-in closet and full bath. You must come and see it, too much to write. Close to Jefferson Park Metra, bus, expressway and fantastic Farnsworth Elementary School. Call for details.
Property Specifics
| Single Family | |
| — | |
| Contemporary | |
| 2019 | |
| Full | |
| — | |
| No | |
| 0.09 |
| Cook | |
| — | |
| 0 / Not Applicable | |
| None | |
| Lake Michigan | |
| Public Sewer | |
| 10375654 | |
| 13091090080000 |
Nearby Schools
| NAME: | DISTRICT: | DISTANCE: | |
|---|---|---|---|
|
Grade School
Farnsworth Elementary School |
299 | — | |
|
Middle School
Farnsworth Elementary School |
299 | Not in DB | |
Property History
| DATE: | EVENT: | PRICE: | SOURCE: |
|---|---|---|---|
| 7 May, 2018 | Sold | $165,000 | MRED MLS |
| 5 Apr, 2018 | Under contract | $190,000 | MRED MLS |
| 17 Mar, 2018 | Listed for sale | $190,000 | MRED MLS |
| 2 Jul, 2019 | Sold | $660,000 | MRED MLS |
| 13 May, 2019 | Under contract | $695,000 | MRED MLS |
| 10 May, 2019 | Listed for sale | $695,000 | MRED MLS |
Room Specifics
Total Bedrooms: 4
Bedrooms Above Ground: 3
Bedrooms Below Ground: 1
Dimensions: —
Floor Type: Hardwood
Dimensions: —
Floor Type: Hardwood
Dimensions: —
Floor Type: Vinyl
Full Bathrooms: 4
Bathroom Amenities: —
Bathroom in Basement: 1
Rooms: Office,Recreation Room,Foyer,Mud Room
Basement Description: Finished
Other Specifics
| 2.5 | |
| Concrete Perimeter | |
| — | |
| Deck | |
| Fenced Yard | |
| 30X125 | |
| — | |
| Full | |
| Hardwood Floors, Second Floor Laundry, Walk-In Closet(s) | |
| Range, Microwave, Dishwasher, Refrigerator, Washer, Dryer, Disposal, Stainless Steel Appliance(s), Range Hood | |
| Not in DB | |
| — | |
| — | |
| — | |
| — |
Tax History
| Year | Property Taxes |
|---|---|
| 2018 | $815 |
Contact Agent
Nearby Similar Homes
Nearby Sold Comparables
Contact Agent
Listing Provided By
Century 21 Grande Realty











