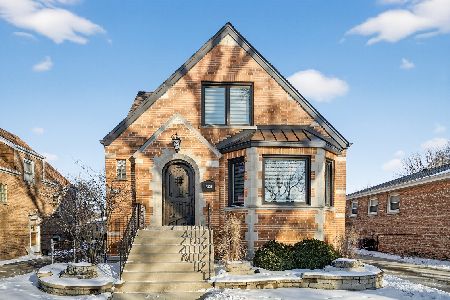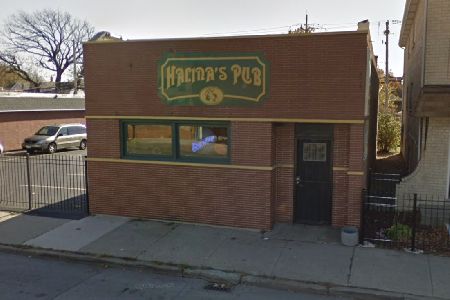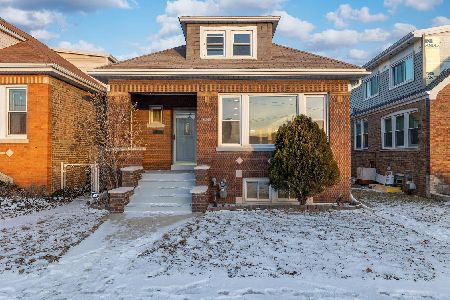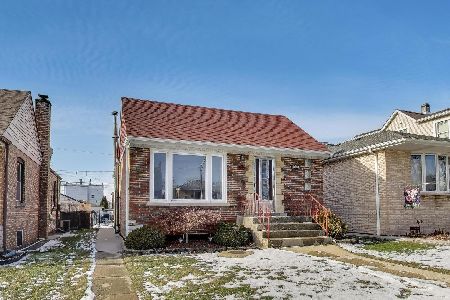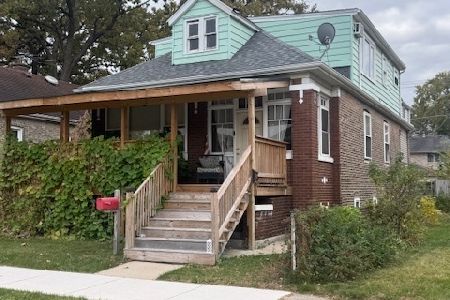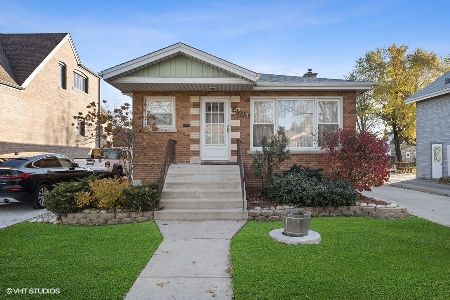5343 Nordica Avenue, Garfield Ridge, Chicago, Illinois 60638
$302,000
|
Sold
|
|
| Status: | Closed |
| Sqft: | 1,700 |
| Cost/Sqft: | $188 |
| Beds: | 7 |
| Baths: | 4 |
| Year Built: | 1924 |
| Property Taxes: | $3,191 |
| Days On Market: | 2489 |
| Lot Size: | 0,09 |
Description
Location, Location, Location! Brick Bungalow house in desirable Garfield Ridge is located blocks from Archer, Shopping, schools and I55 expressway. Property has newer windows, roof, Heaters, AC and much more. 1st floor offers a living rm, dining rm, Kitchen, full bath, enclosed porch, Master bedroom W/Master bath and 2 additional bedrooms. 2nd level offers a Family room, eating area, half bath and a bedroom. Full finished basement offers a Living room, Summer kitchen, full bath, 3 bedrooms, laundry room and utility room. Ample size yard and a 2.5 car garage. Property has the luxury of having two heating systems. One is Forced air & AC and the other is Navien Combi Energy Efficient Boiler. Do not bring your vacuum because the property also has a Central Vacuum. Much more to list but come see for yourself. Recent tuck point.
Property Specifics
| Single Family | |
| — | |
| Bungalow | |
| 1924 | |
| Full,Walkout | |
| BUNGALOW | |
| No | |
| 0.09 |
| Cook | |
| — | |
| 0 / Not Applicable | |
| None | |
| Lake Michigan,Public | |
| Public Sewer | |
| 10348010 | |
| 19073180420000 |
Nearby Schools
| NAME: | DISTRICT: | DISTANCE: | |
|---|---|---|---|
|
Grade School
Byrne Elementary School |
299 | — | |
|
Middle School
Byrne Elementary School |
299 | Not in DB | |
|
High School
Kennedy High School |
299 | Not in DB | |
Property History
| DATE: | EVENT: | PRICE: | SOURCE: |
|---|---|---|---|
| 1 Jul, 2019 | Sold | $302,000 | MRED MLS |
| 9 May, 2019 | Under contract | $319,900 | MRED MLS |
| 15 Apr, 2019 | Listed for sale | $319,900 | MRED MLS |
Room Specifics
Total Bedrooms: 7
Bedrooms Above Ground: 7
Bedrooms Below Ground: 0
Dimensions: —
Floor Type: Hardwood
Dimensions: —
Floor Type: Hardwood
Dimensions: —
Floor Type: Hardwood
Dimensions: —
Floor Type: —
Dimensions: —
Floor Type: —
Dimensions: —
Floor Type: —
Full Bathrooms: 4
Bathroom Amenities: —
Bathroom in Basement: 1
Rooms: Foyer,Enclosed Porch,Breakfast Room,Recreation Room,Eating Area,Bedroom 5,Bedroom 6,Bedroom 8
Basement Description: Finished
Other Specifics
| 2 | |
| — | |
| Off Alley | |
| — | |
| — | |
| 3960 | |
| Finished,Full | |
| Full | |
| Skylight(s), Hardwood Floors | |
| Range, Microwave, Dishwasher, Refrigerator, Washer, Dryer, Other | |
| Not in DB | |
| — | |
| — | |
| — | |
| — |
Tax History
| Year | Property Taxes |
|---|---|
| 2019 | $3,191 |
Contact Agent
Nearby Similar Homes
Nearby Sold Comparables
Contact Agent
Listing Provided By
Century 21 NuVision Real Estate

