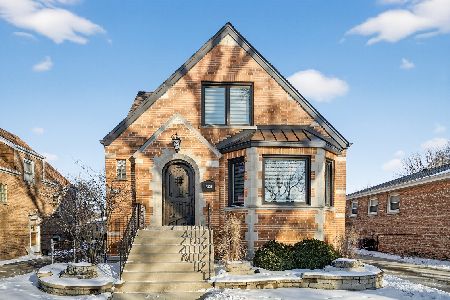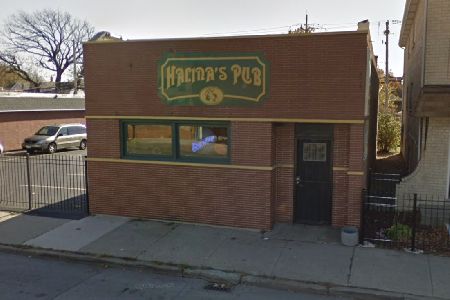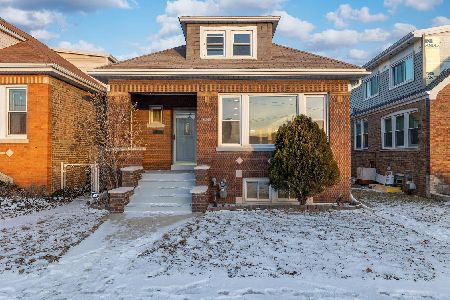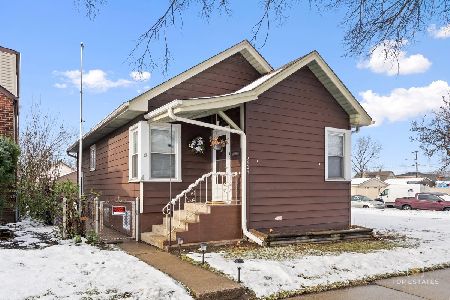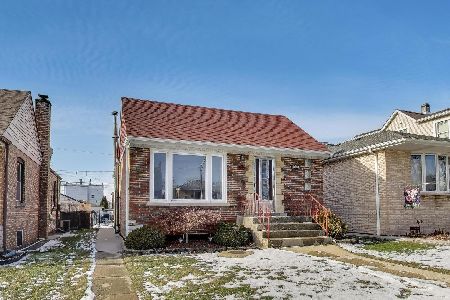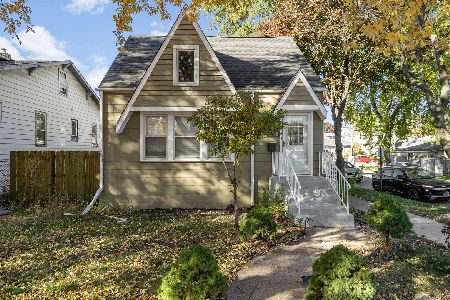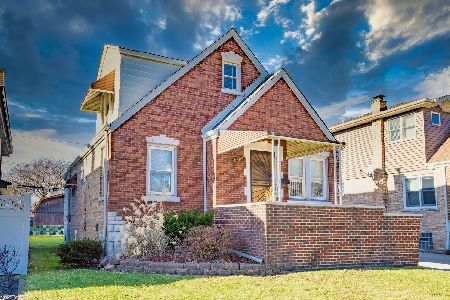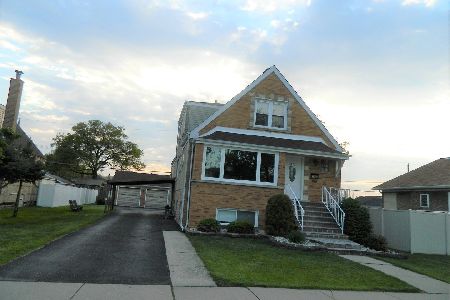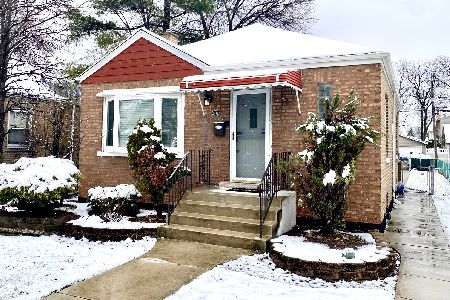5344 Nottingham Avenue, Garfield Ridge, Chicago, Illinois 60638
$280,000
|
Sold
|
|
| Status: | Closed |
| Sqft: | 2,300 |
| Cost/Sqft: | $130 |
| Beds: | 3 |
| Baths: | 3 |
| Year Built: | 1954 |
| Property Taxes: | $3,055 |
| Days On Market: | 4921 |
| Lot Size: | 0,00 |
Description
Enjoy Suburban Living In This All Brick Home While Being In Chicago & Cook W/ Its Lower Taxes. Fab Kitchen Features 2 Skylights, Cherry Cabs W/ Dec Crown, Large Pantry, SS Apps, Granite, Eat In Area & Office Hutch. Kitchen Is Connected To Screened 3 Season Rm W/ Ceiling Fan & TV, & Wrap Around Deck W/ A Hot Tub! Along W/ Amazing Outdoor Space, There Is Sep Dining, & Full BSMT W/ Family Rm & Fireplace, & Storage!
Property Specifics
| Single Family | |
| — | |
| — | |
| 1954 | |
| Full | |
| — | |
| No | |
| — |
| Cook | |
| — | |
| 0 / Not Applicable | |
| None | |
| Public | |
| Public Sewer | |
| 08139781 | |
| 19073160240000 |
Property History
| DATE: | EVENT: | PRICE: | SOURCE: |
|---|---|---|---|
| 22 Oct, 2012 | Sold | $280,000 | MRED MLS |
| 4 Sep, 2012 | Under contract | $299,000 | MRED MLS |
| 17 Aug, 2012 | Listed for sale | $299,000 | MRED MLS |
Room Specifics
Total Bedrooms: 4
Bedrooms Above Ground: 3
Bedrooms Below Ground: 1
Dimensions: —
Floor Type: —
Dimensions: —
Floor Type: —
Dimensions: —
Floor Type: —
Full Bathrooms: 3
Bathroom Amenities: Separate Shower
Bathroom in Basement: 1
Rooms: Screened Porch
Basement Description: Finished
Other Specifics
| 2 | |
| — | |
| Concrete,Side Drive | |
| Deck, Patio, Hot Tub, Screened Deck | |
| — | |
| 40X140 | |
| — | |
| — | |
| Skylight(s) | |
| Range, Microwave, Dishwasher, Refrigerator | |
| Not in DB | |
| — | |
| — | |
| — | |
| — |
Tax History
| Year | Property Taxes |
|---|---|
| 2012 | $3,055 |
Contact Agent
Nearby Similar Homes
Nearby Sold Comparables
Contact Agent
Listing Provided By
Century 21 Affiliated

