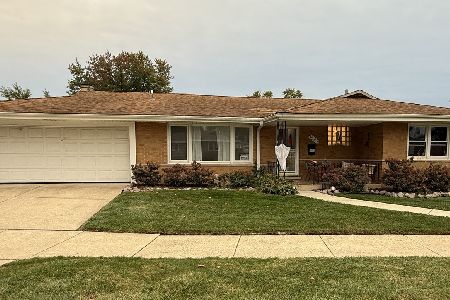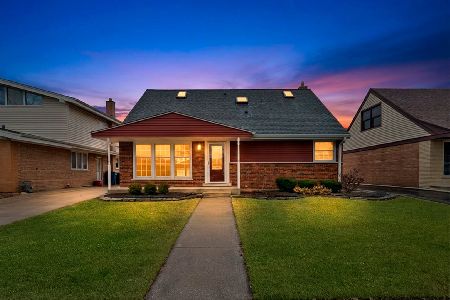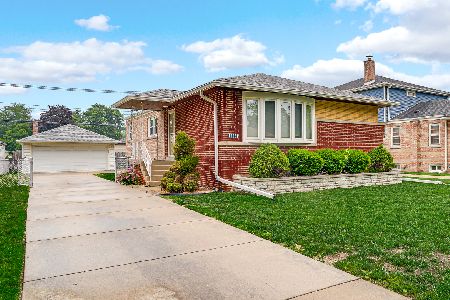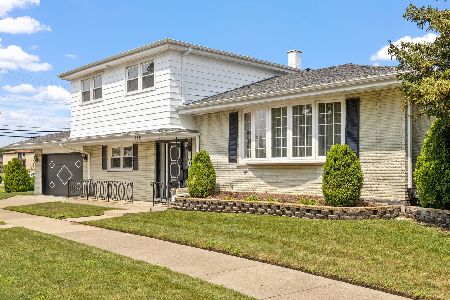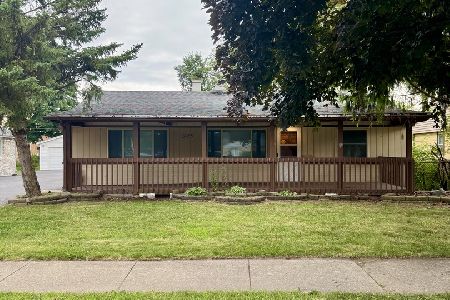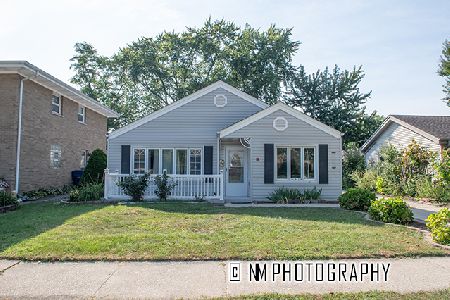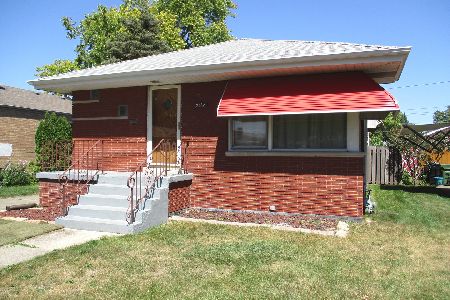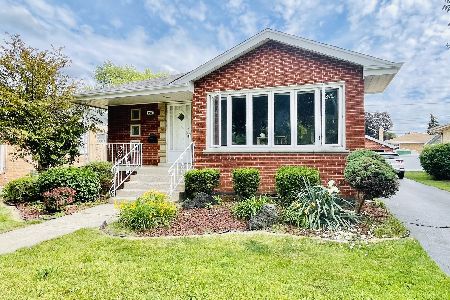5344 Oakdale Drive, Oak Lawn, Illinois 60453
$330,000
|
Sold
|
|
| Status: | Closed |
| Sqft: | 1,250 |
| Cost/Sqft: | $264 |
| Beds: | 3 |
| Baths: | 2 |
| Year Built: | 1958 |
| Property Taxes: | $6,193 |
| Days On Market: | 2130 |
| Lot Size: | 0,14 |
Description
Gorgeous fully renovated Oak Lawn raised ranch in the Sward school District. Hardwood floors and crown molding throughout main level, open concept living room, dining room, and kitchen. 100% maple wood cabinets with matching island and white quartz countertops and stainless steel appliances. Wainscoting throughout house and plenty of lighting, with floor to ceiling fireplace in the living room. Full finished basement with open layout, wet bar and granite countertops, wine chiller and beverage fridge. Luxury bathroom with 72in jacuzzi tub and separate shower with fireplace, perfect place to unwind after a long day with barn doors leading to bonus room. Tankless water heater and high efficiency furnace, motion activated faucet in kitchen, wet bar has water filtration system, and nest thermostat. Both bathrooms equipped with Bluetooth-enabled stereo speaker and LED light exhaust fan. There is nothing to do but move in! Driveway fits 6 cars. ***taxes do not reflect any exemptions ***
Property Specifics
| Single Family | |
| — | |
| Ranch | |
| 1958 | |
| Full | |
| — | |
| No | |
| 0.14 |
| Cook | |
| — | |
| 0 / Not Applicable | |
| None | |
| Public | |
| Public Sewer | |
| 10670385 | |
| 24093210170000 |
Nearby Schools
| NAME: | DISTRICT: | DISTANCE: | |
|---|---|---|---|
|
Grade School
Sward Elementary School |
123 | — | |
|
Middle School
Oak Lawn-hometown Middle School |
123 | Not in DB | |
|
High School
H L Richards High School (campus |
218 | Not in DB | |
Property History
| DATE: | EVENT: | PRICE: | SOURCE: |
|---|---|---|---|
| 13 Dec, 2016 | Sold | $175,000 | MRED MLS |
| 29 Oct, 2016 | Under contract | $174,900 | MRED MLS |
| 25 Oct, 2016 | Listed for sale | $174,900 | MRED MLS |
| 10 Jun, 2020 | Sold | $330,000 | MRED MLS |
| 25 Apr, 2020 | Under contract | $329,900 | MRED MLS |
| 17 Mar, 2020 | Listed for sale | $339,900 | MRED MLS |
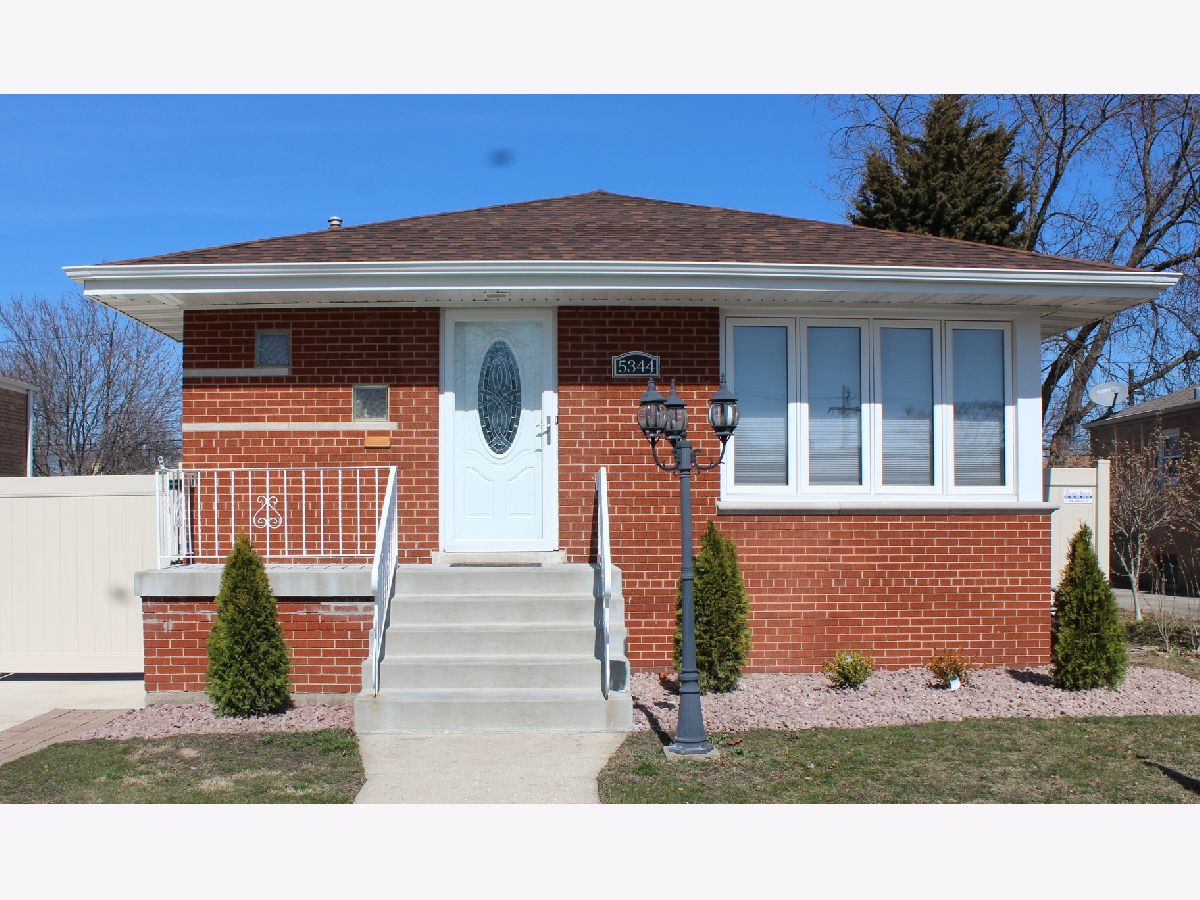
Room Specifics
Total Bedrooms: 3
Bedrooms Above Ground: 3
Bedrooms Below Ground: 0
Dimensions: —
Floor Type: Hardwood
Dimensions: —
Floor Type: Hardwood
Full Bathrooms: 2
Bathroom Amenities: Whirlpool,Separate Shower,Double Sink,Double Shower
Bathroom in Basement: 1
Rooms: Utility Room-Lower Level,Play Room
Basement Description: Finished
Other Specifics
| 2 | |
| Concrete Perimeter | |
| Concrete,Side Drive | |
| Patio, Porch | |
| Fenced Yard | |
| 50 X 125 | |
| — | |
| None | |
| Bar-Wet, Hardwood Floors, First Floor Bedroom, First Floor Full Bath, Built-in Features | |
| Range, Microwave, Dishwasher, Refrigerator, Stainless Steel Appliance(s), Wine Refrigerator, Water Purifier Owned | |
| Not in DB | |
| Sidewalks, Street Lights, Street Paved | |
| — | |
| — | |
| Electric |
Tax History
| Year | Property Taxes |
|---|---|
| 2016 | $4,425 |
| 2020 | $6,193 |
Contact Agent
Nearby Similar Homes
Nearby Sold Comparables
Contact Agent
Listing Provided By
Shield Real Estate

