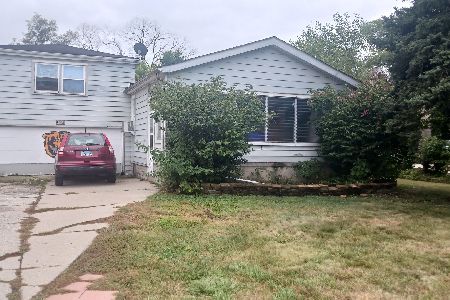5345 8th Avenue, Countryside, Illinois 60527
$550,000
|
Sold
|
|
| Status: | Closed |
| Sqft: | 4,089 |
| Cost/Sqft: | $141 |
| Beds: | 5 |
| Baths: | 4 |
| Year Built: | 1942 |
| Property Taxes: | $7,732 |
| Days On Market: | 1037 |
| Lot Size: | 0,00 |
Description
Fantastic location in LTHS school district, price and value for this 5 bedroom, 3 1/2 bath home in a Blue Ribbon Award winning school system! One of the best features of the home? THE 9 CAR GARAGE! The 3 car wide and 3 car deep garage is going to make you the envy of your friends for the car enthusiast or just use it for unbelievable amounts of storage. Heated floors and a sub basement with even more storage under the 8" thick concrete floors. There is a 1/2 bath inside the garage as well and roughed for a shower if wanted. Who needs a mancave when you have the Garage-mahal! The home has two bedrooms on the main floor, with a full bathroom including deep whirlpool tub, living room, dining room, kitchen and pantry. Cute foyer as you enter the home to keep the snow and cold outside! 3 enormous bedrooms on the 2nd floor with 2 bathrooms and laundry upstairs. No more hauling laundry up and down stairs. The master suite that is rustic and comfortable with a claw foot soaking tub. Dual heating and cooling zones (2019 & 2003), 2 tankless water heaters replaced in 2019 and 2021. Newer dishwasher (2017). New roof, siding, front steps and most windows in 2020. Backyard is fully fenced (with posts repaired in 2022) and sits on almost a 1/3 of an acre. There is a back shed for lawn equipment and to store tools for the large garden. Lots of room for the family, BBQ's, pets and fire pits. The second basement is unfinished with even more room for storage! Internal trench drain and sump pumps keep both basements cozy dry. House basement has bright white Permaseal walls. Step right into your new home. Solar Panels are transferable to new buyer. Cost is $108 per month and offsets the electrical use of the home. They are not leased and there is no equipment charge.
Property Specifics
| Single Family | |
| — | |
| — | |
| 1942 | |
| — | |
| — | |
| No | |
| — |
| Cook | |
| — | |
| 0 / Not Applicable | |
| — | |
| — | |
| — | |
| 11743522 | |
| 18094110430000 |
Nearby Schools
| NAME: | DISTRICT: | DISTANCE: | |
|---|---|---|---|
|
Grade School
Seventh Ave Elementary School |
105 | — | |
|
Middle School
Wm F Gurrie Middle School |
105 | Not in DB | |
|
High School
Lyons Twp High School |
204 | Not in DB | |
Property History
| DATE: | EVENT: | PRICE: | SOURCE: |
|---|---|---|---|
| 1 Jun, 2023 | Sold | $550,000 | MRED MLS |
| 31 Mar, 2023 | Under contract | $575,000 | MRED MLS |
| 23 Mar, 2023 | Listed for sale | $575,000 | MRED MLS |
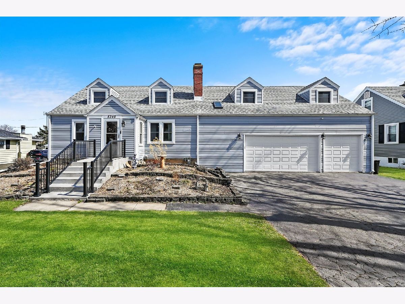
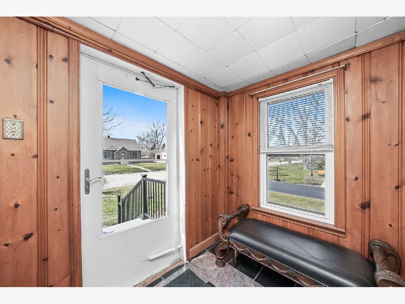
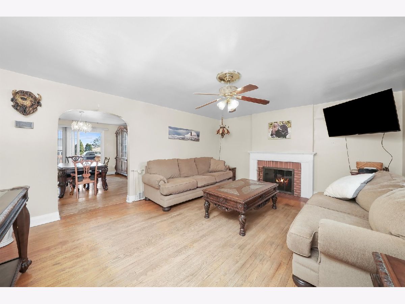
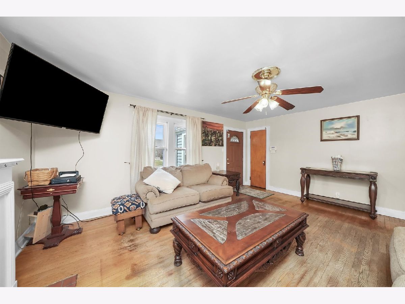
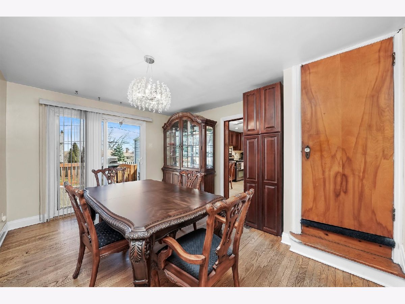
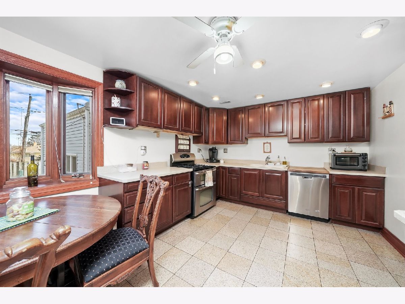
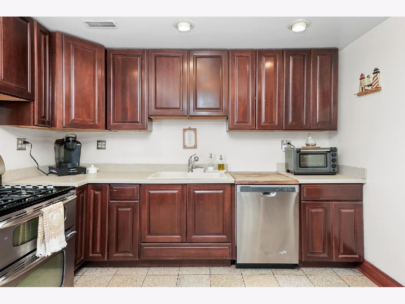
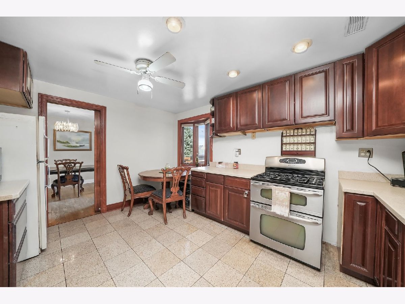
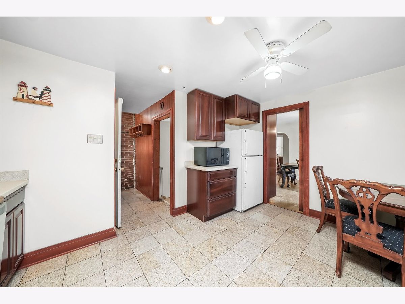
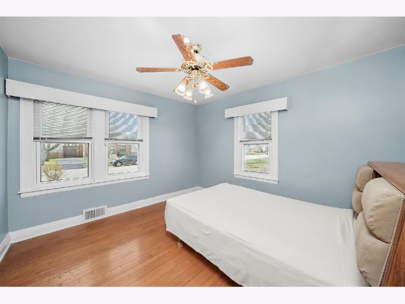
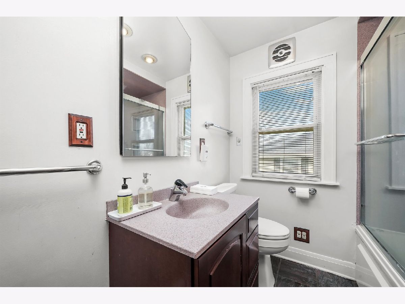
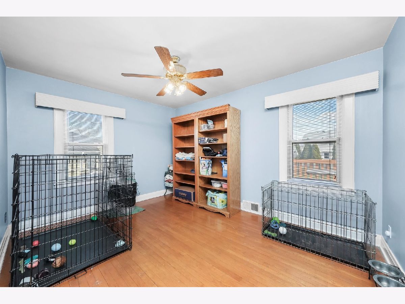
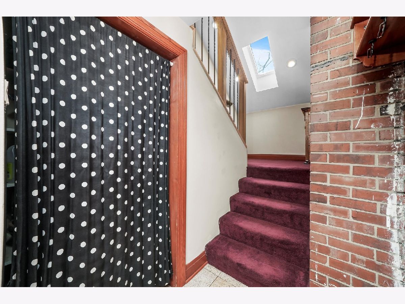
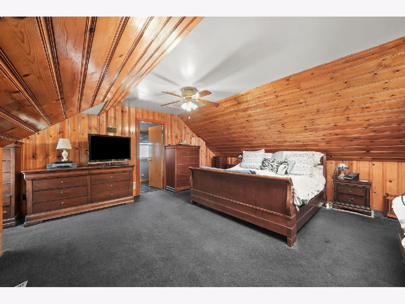
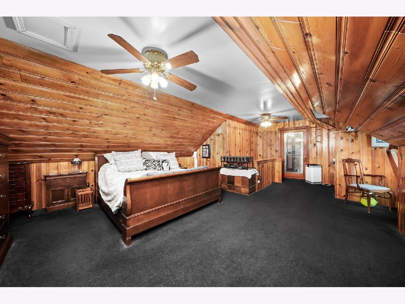
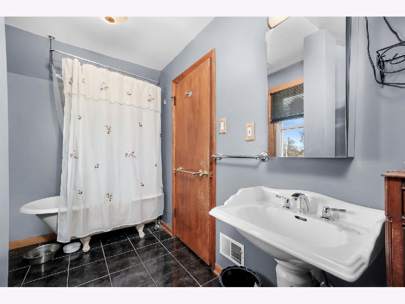
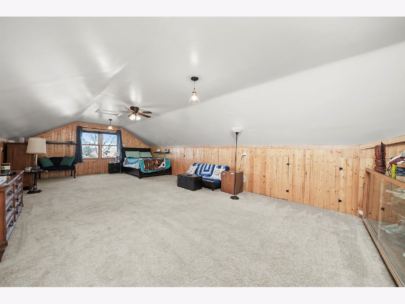
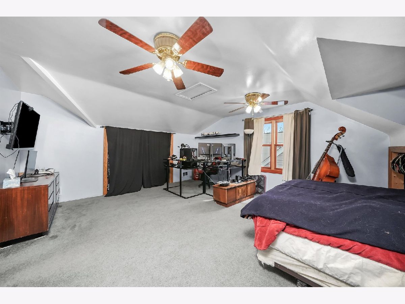
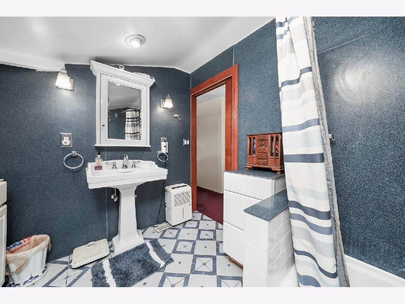
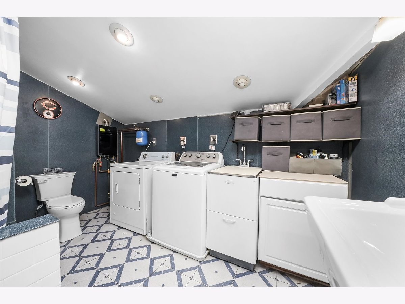
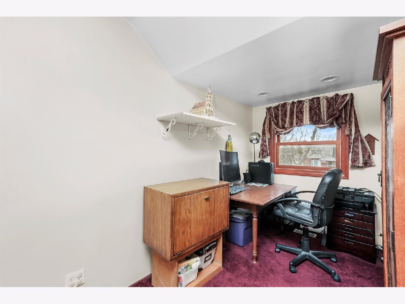
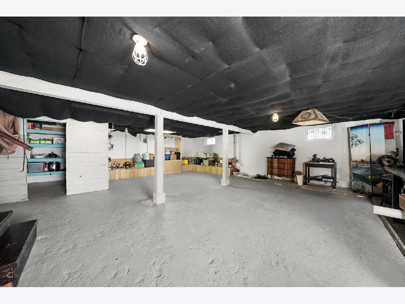
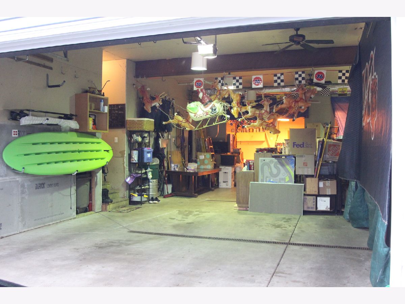
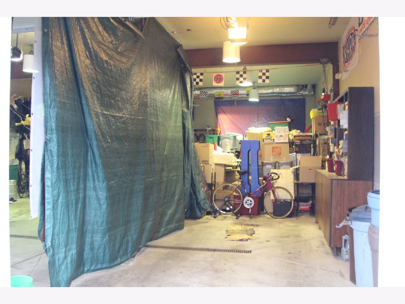
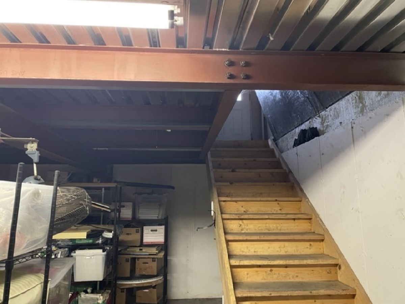
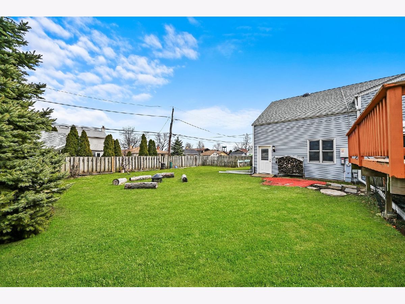
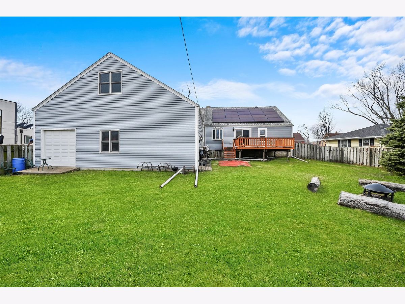
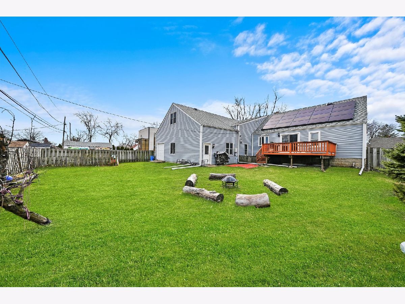
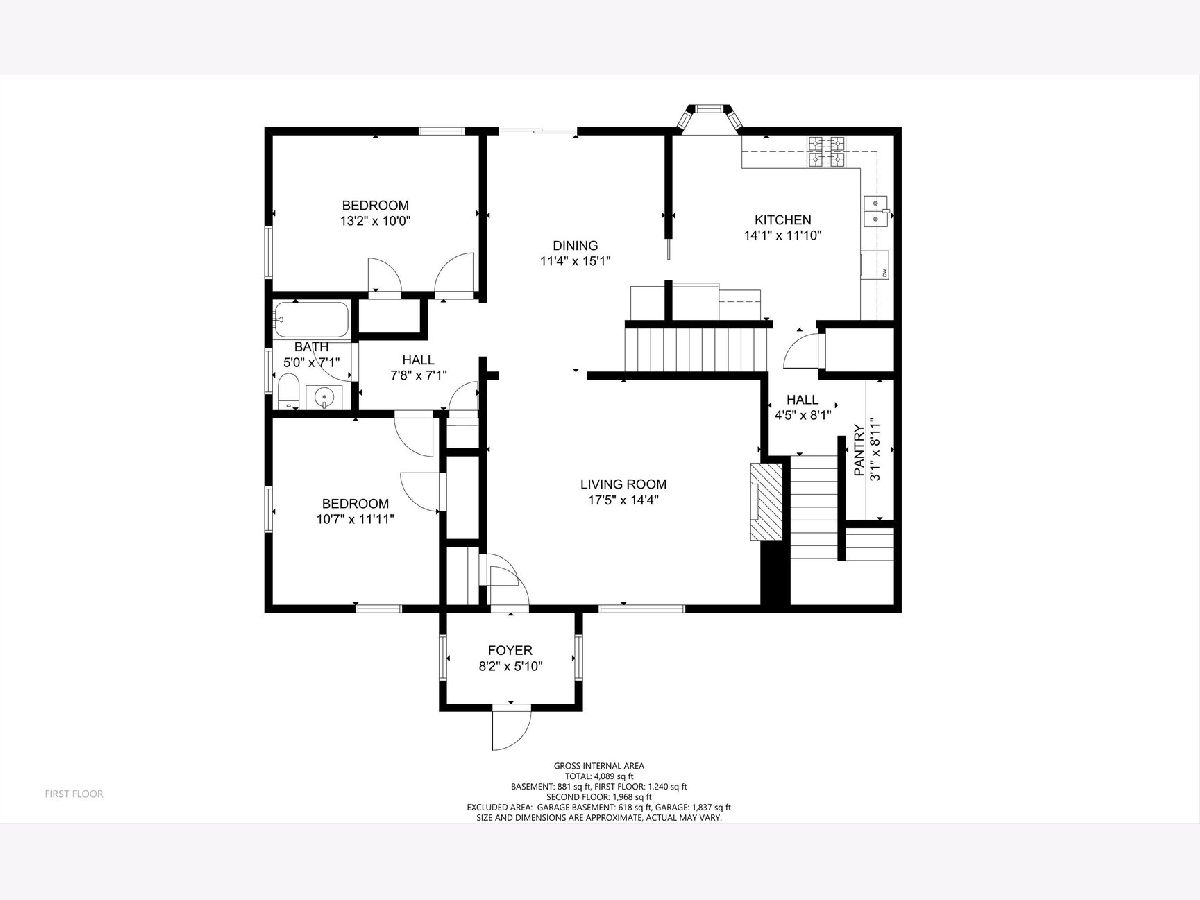
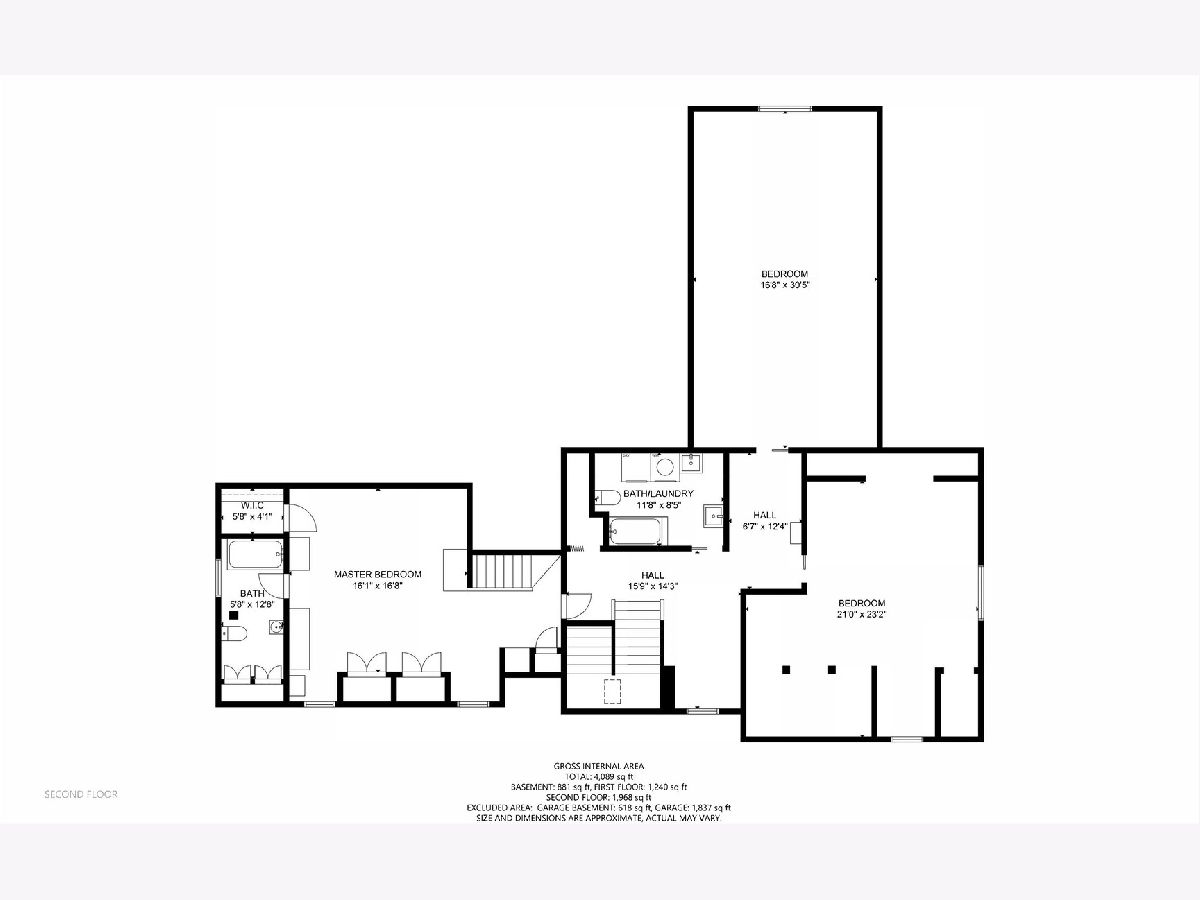
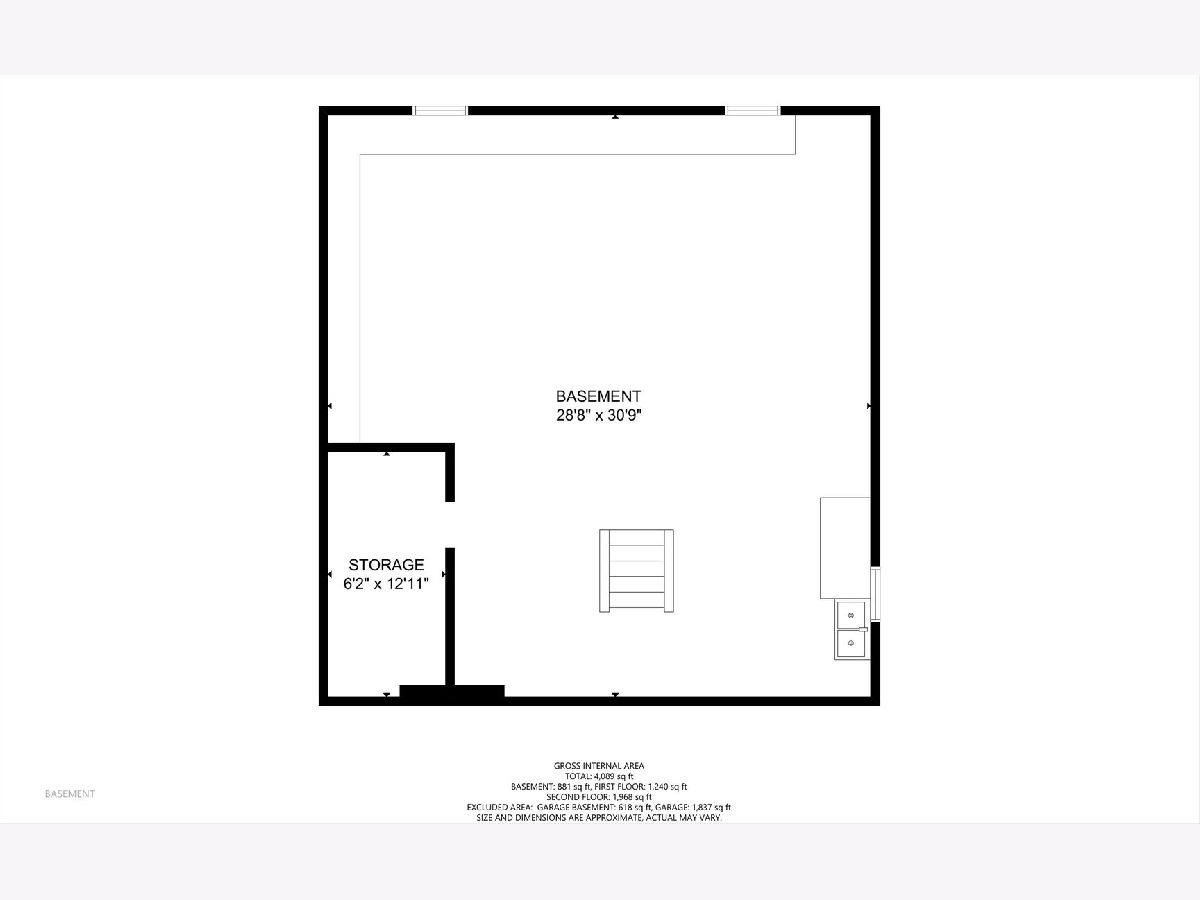
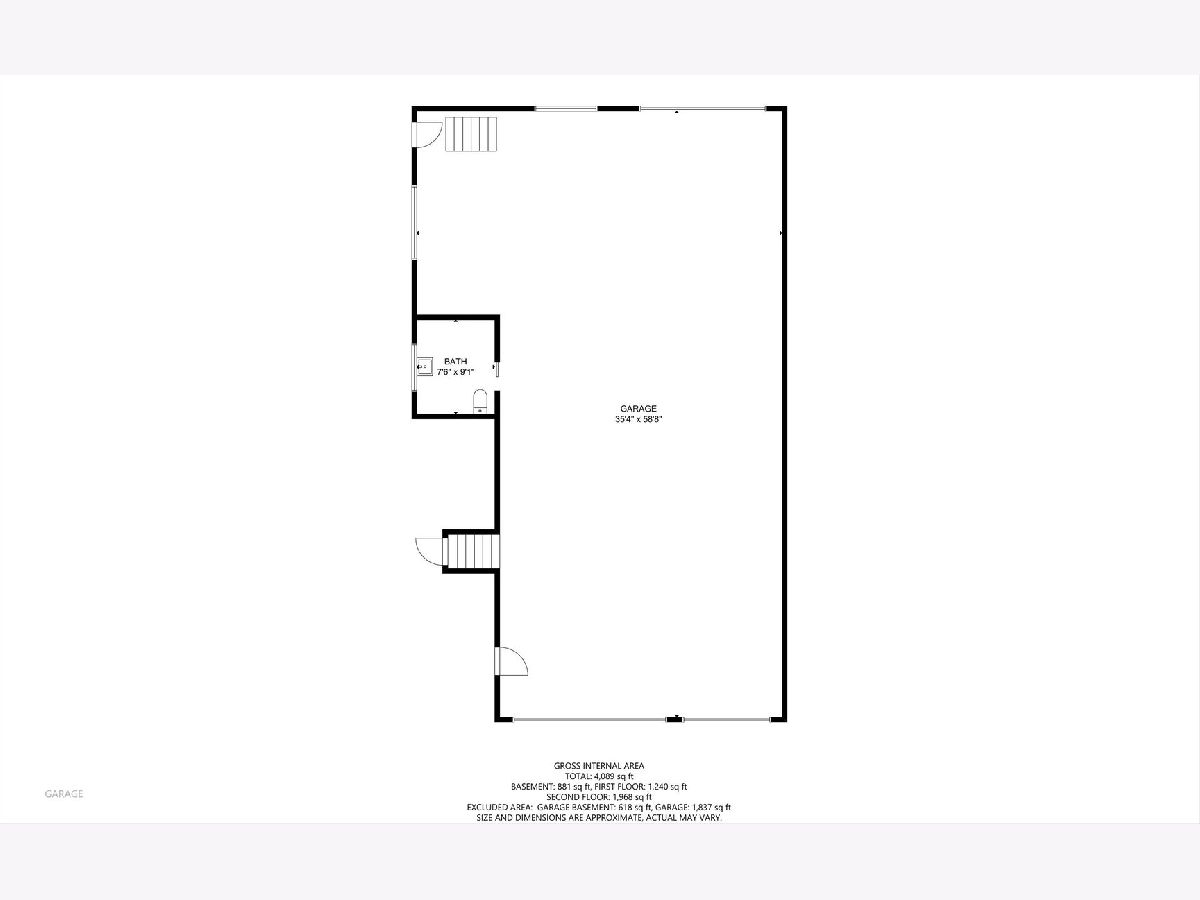
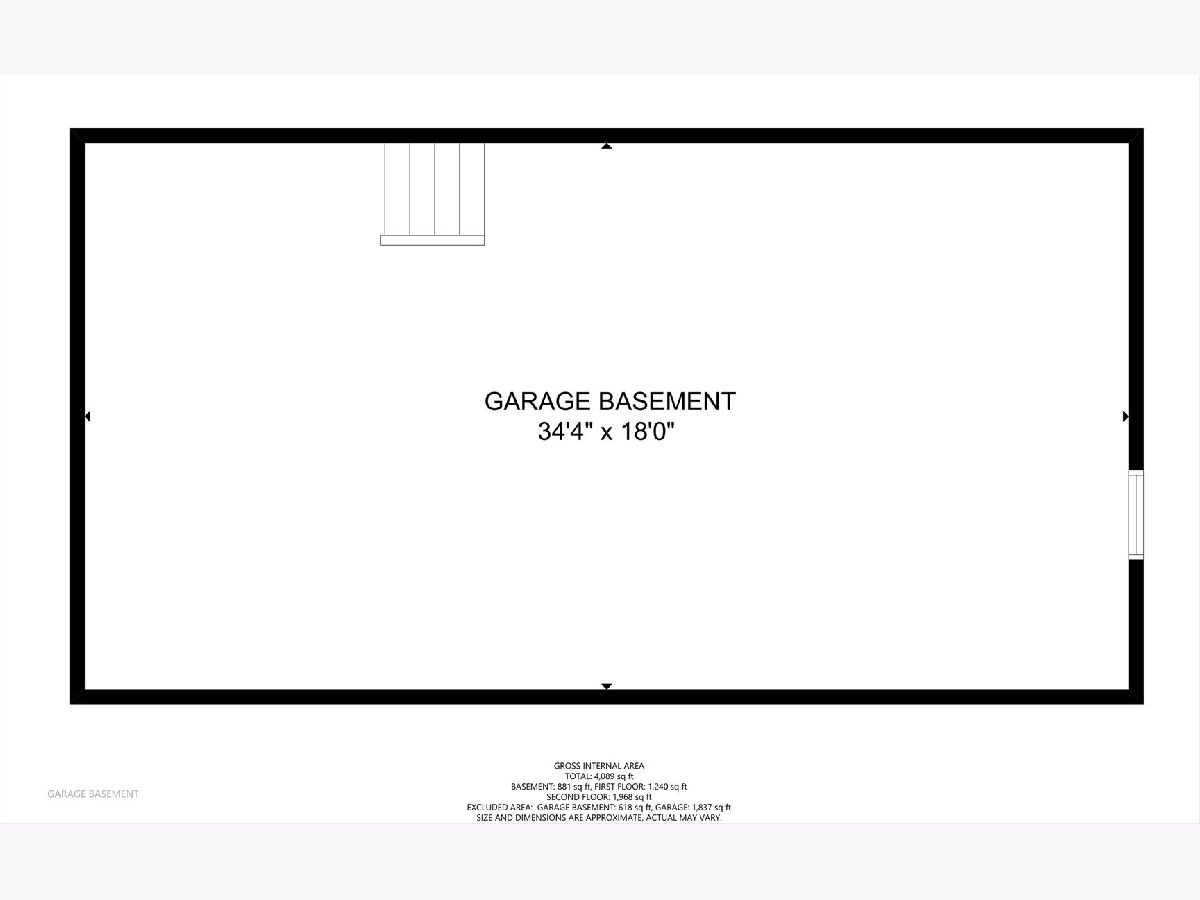
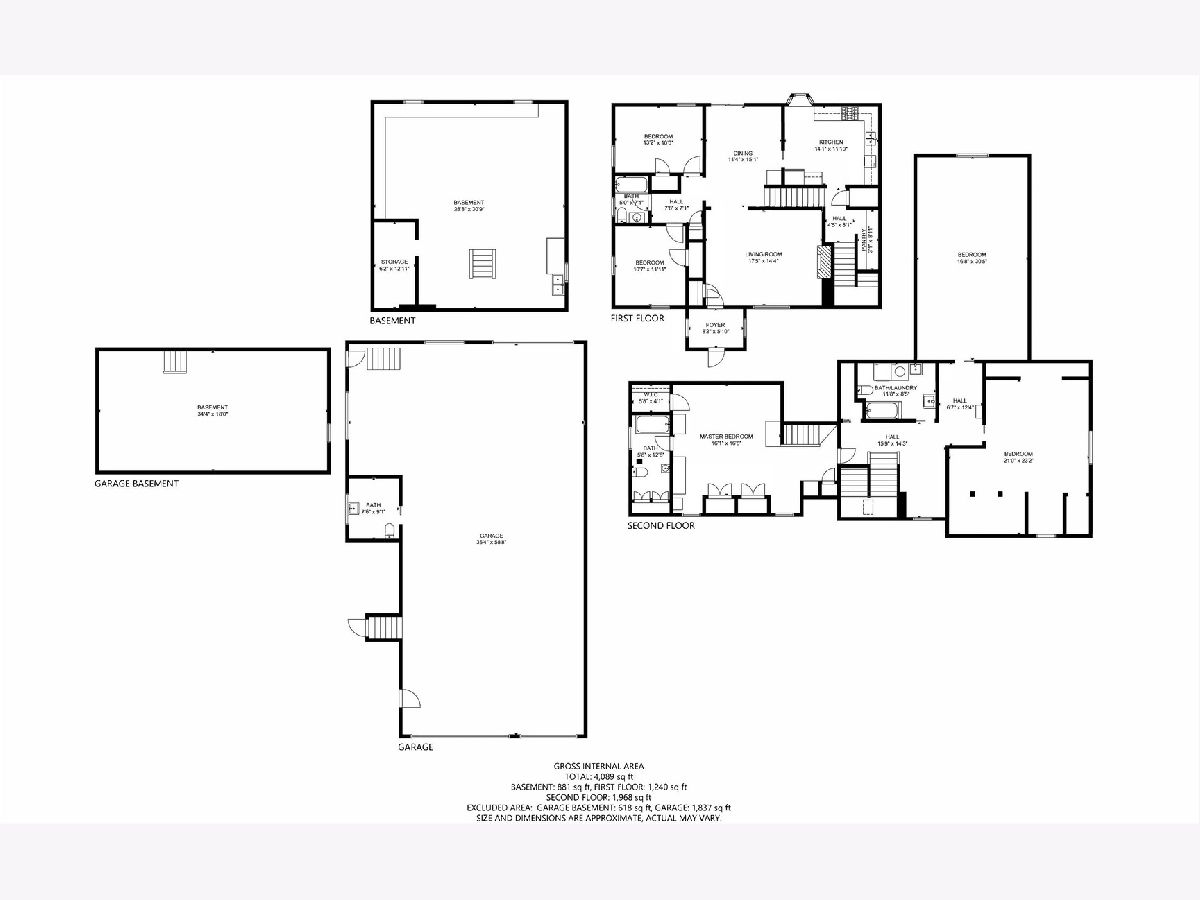
Room Specifics
Total Bedrooms: 5
Bedrooms Above Ground: 5
Bedrooms Below Ground: 0
Dimensions: —
Floor Type: —
Dimensions: —
Floor Type: —
Dimensions: —
Floor Type: —
Dimensions: —
Floor Type: —
Full Bathrooms: 4
Bathroom Amenities: —
Bathroom in Basement: 0
Rooms: —
Basement Description: Unfinished,Other
Other Specifics
| 9 | |
| — | |
| Asphalt | |
| — | |
| — | |
| 94X134X97X134 | |
| — | |
| — | |
| — | |
| — | |
| Not in DB | |
| — | |
| — | |
| — | |
| — |
Tax History
| Year | Property Taxes |
|---|---|
| 2023 | $7,732 |
Contact Agent
Nearby Similar Homes
Nearby Sold Comparables
Contact Agent
Listing Provided By
Berkshire Hathaway HomeServices Chicago


