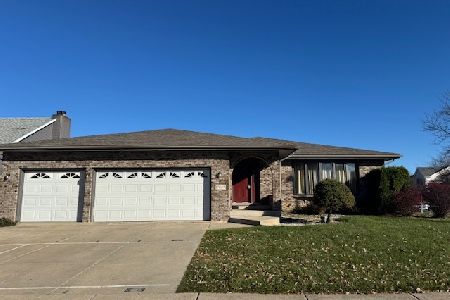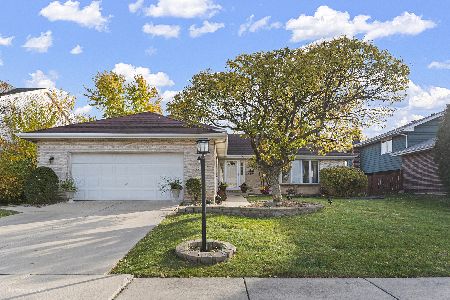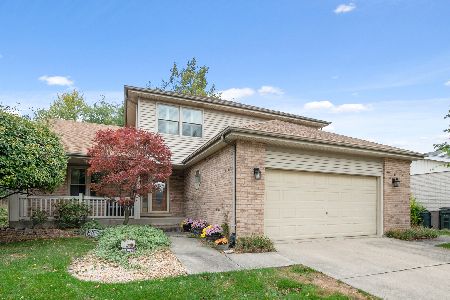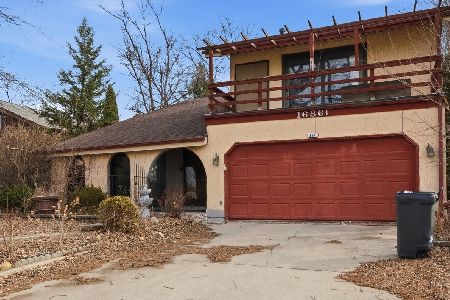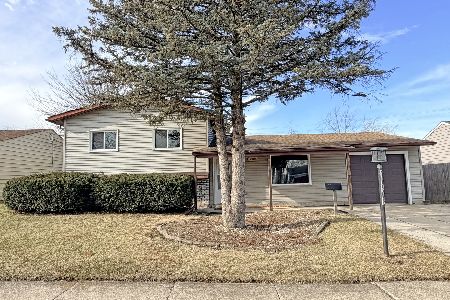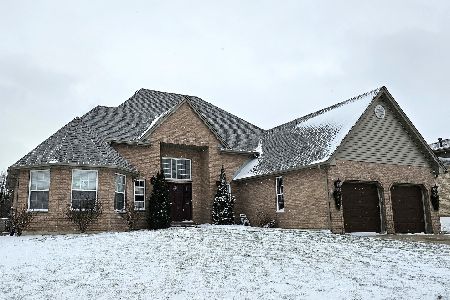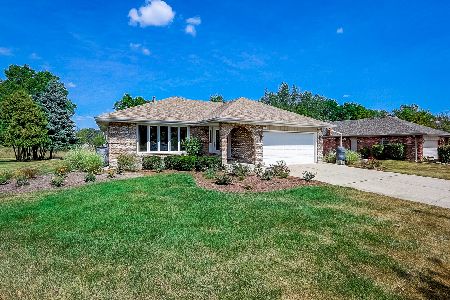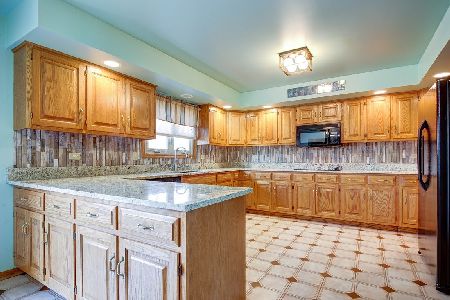5345 Forest Trail, Oak Forest, Illinois 60452
$310,000
|
Sold
|
|
| Status: | Closed |
| Sqft: | 2,102 |
| Cost/Sqft: | $152 |
| Beds: | 3 |
| Baths: | 4 |
| Year Built: | 1989 |
| Property Taxes: | $7,856 |
| Days On Market: | 2891 |
| Lot Size: | 0,43 |
Description
Fantastic custom ranch located at the end of cul-de-sac offering both great curb appeal and huge beautiful back yard bordering forest preserves. The main level features 3 sizable bedrooms and 2.5 bath rooms. A great layout starts with a nice foyer and opens into an enormous great room with brick fireplace, soaring ceilings, and flows into an inviting light-filled enclosed sun porch with stunning views of the expansive yard and forest preserve. Inviting cedar deck. Open kitchen features stainless appliances, generous counter space and pantry. The peaceful master suite offers volume ceilings, full private bath, walk in closet and many windows with nature views. First floor laundry leads to finished basement with another bedroom and bath and loads of storage. Home features impressive trim throughout, Andersen window, central vacuum and so much more.
Property Specifics
| Single Family | |
| — | |
| Ranch | |
| 1989 | |
| Partial | |
| — | |
| No | |
| 0.43 |
| Cook | |
| — | |
| 0 / Not Applicable | |
| None | |
| Public | |
| Public Sewer | |
| 09900082 | |
| 28281020340000 |
Nearby Schools
| NAME: | DISTRICT: | DISTANCE: | |
|---|---|---|---|
|
High School
Tinley Park High School |
228 | Not in DB | |
Property History
| DATE: | EVENT: | PRICE: | SOURCE: |
|---|---|---|---|
| 12 Jul, 2018 | Sold | $310,000 | MRED MLS |
| 18 May, 2018 | Under contract | $319,900 | MRED MLS |
| — | Last price change | $335,000 | MRED MLS |
| 29 Mar, 2018 | Listed for sale | $335,000 | MRED MLS |
Room Specifics
Total Bedrooms: 4
Bedrooms Above Ground: 3
Bedrooms Below Ground: 1
Dimensions: —
Floor Type: Carpet
Dimensions: —
Floor Type: Carpet
Dimensions: —
Floor Type: Carpet
Full Bathrooms: 4
Bathroom Amenities: —
Bathroom in Basement: 1
Rooms: Eating Area,Recreation Room,Enclosed Porch,Other Room
Basement Description: Finished,Crawl
Other Specifics
| 2 | |
| Concrete Perimeter | |
| Asphalt | |
| Deck, Screened Deck | |
| Cul-De-Sac,Forest Preserve Adjacent,Wooded | |
| 27 X 18 X 201 X 18 X 167 X | |
| — | |
| Full | |
| Vaulted/Cathedral Ceilings, Hardwood Floors, First Floor Bedroom, First Floor Laundry, First Floor Full Bath | |
| Range, Microwave, Dishwasher, Refrigerator | |
| Not in DB | |
| Sidewalks, Street Lights, Street Paved | |
| — | |
| — | |
| Wood Burning, Gas Starter |
Tax History
| Year | Property Taxes |
|---|---|
| 2018 | $7,856 |
Contact Agent
Nearby Similar Homes
Nearby Sold Comparables
Contact Agent
Listing Provided By
RE/MAX 1st Service

