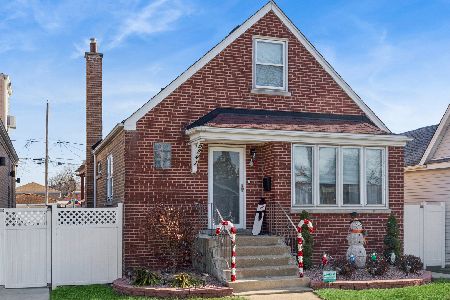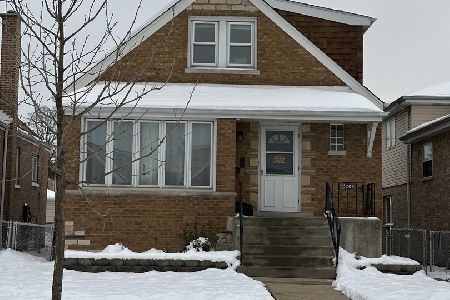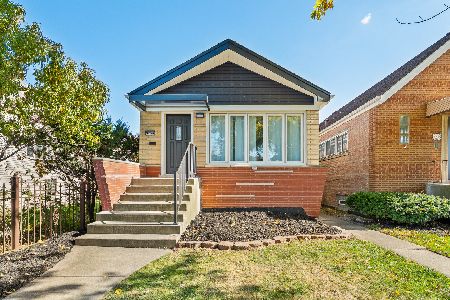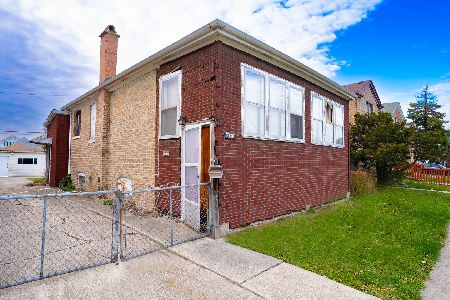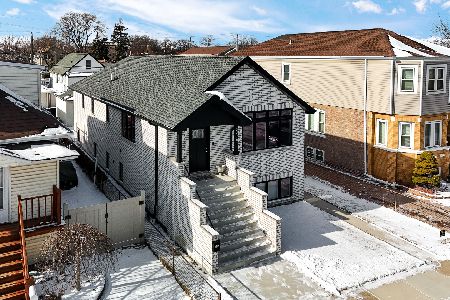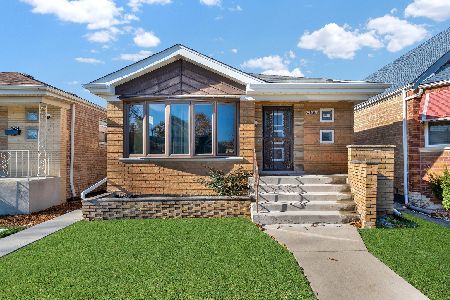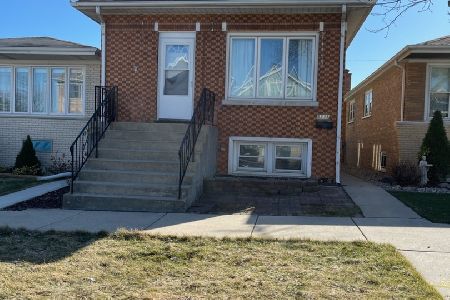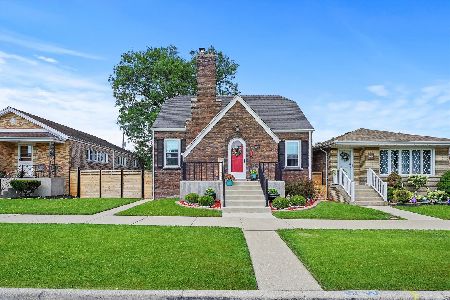5345 Moody Avenue, Garfield Ridge, Chicago, Illinois 60638
$481,000
|
Sold
|
|
| Status: | Closed |
| Sqft: | 2,200 |
| Cost/Sqft: | $227 |
| Beds: | 5 |
| Baths: | 4 |
| Year Built: | 1953 |
| Property Taxes: | $5,553 |
| Days On Market: | 1586 |
| Lot Size: | 0,11 |
Description
Beautiful, 5 Bedroom, 3.5 Bath, 2 story home in prime location of Garfield Ridge. Situated on extra-large lot with concrete driveway. Home features hardwood floors throughout the 1st & 2nd level. Main floor features a huge living with large bay windows and tons of sun light. Huge kitchen dinette area features stainless steel appliances, granite counter tops, breakfast bar & large table area. Main level also includes an office room or possible 5th bedroom & half bath. 2nd Level features loft area. Master Bedroom suite with master bath. Master bath features newer vanity, whirlpool tub & separate shower. 3 more large bedrooms with good size closets. 2nd floor Laundry room with newer washer & dryer. Lower level features a finished basement with large open family room & 3rd full bathroom. Newer sump pump with back up battery. Exterior has large driveway, fenced in yard, brick 2.5 car garage, with large shed, wood deck, swing set & beautiful landscaping. Located one block from Archer Ave for easy access to public transportation, restaurants & stores. Minutes to I-55 expressway & Midway Orange line
Property Specifics
| Single Family | |
| — | |
| Other | |
| 1953 | |
| Full | |
| — | |
| No | |
| 0.11 |
| Cook | |
| — | |
| 0 / Not Applicable | |
| None | |
| Lake Michigan | |
| Public Sewer | |
| 11230700 | |
| 19083210500000 |
Property History
| DATE: | EVENT: | PRICE: | SOURCE: |
|---|---|---|---|
| 25 Feb, 2011 | Sold | $310,000 | MRED MLS |
| 5 Feb, 2011 | Under contract | $349,000 | MRED MLS |
| — | Last price change | $359,000 | MRED MLS |
| 30 Oct, 2010 | Listed for sale | $359,000 | MRED MLS |
| 8 Nov, 2021 | Sold | $481,000 | MRED MLS |
| 6 Oct, 2021 | Under contract | $499,900 | MRED MLS |
| 27 Sep, 2021 | Listed for sale | $499,900 | MRED MLS |
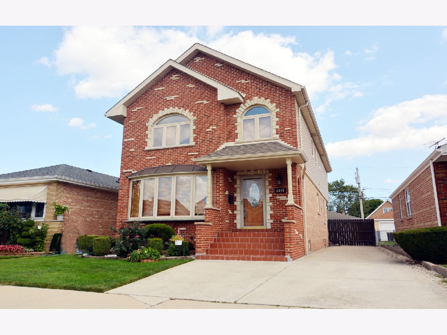
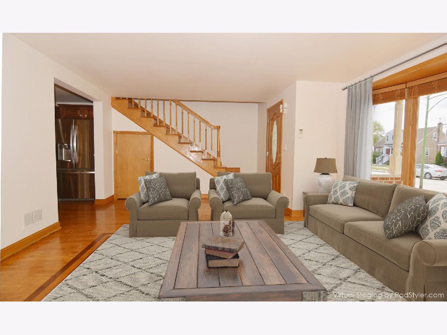
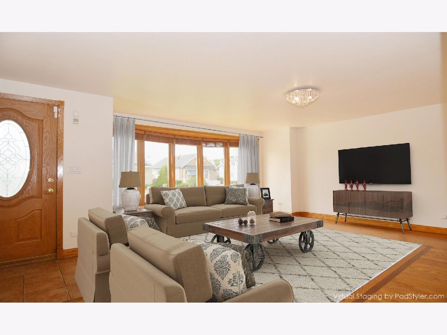
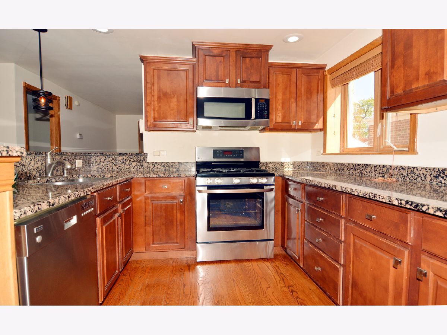
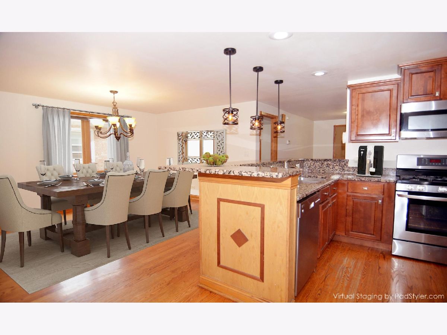
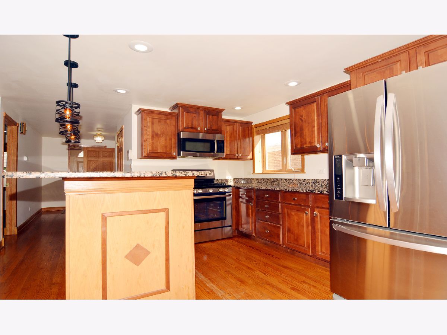
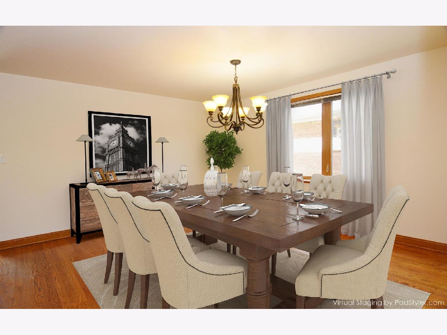
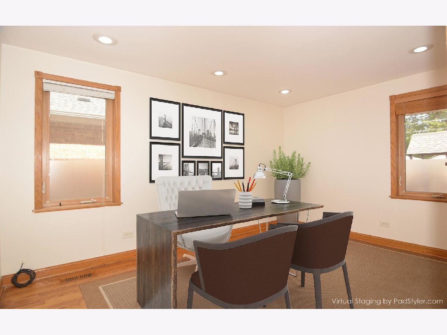
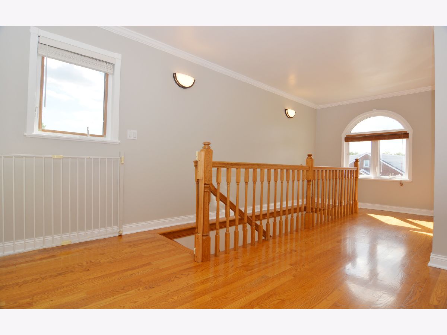
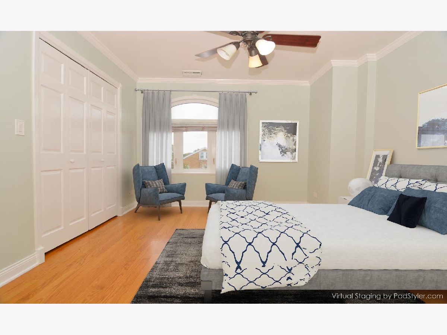
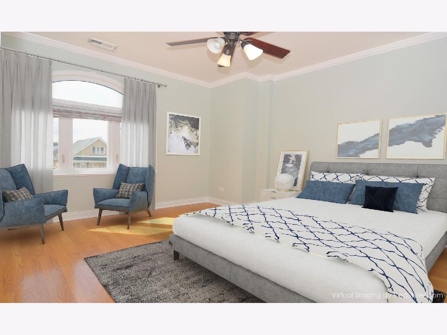
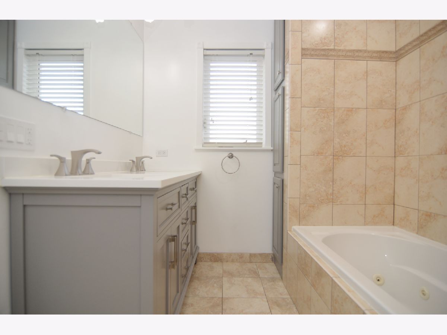
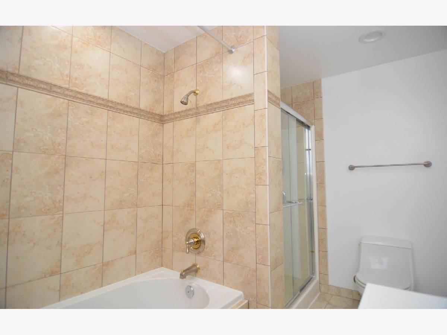
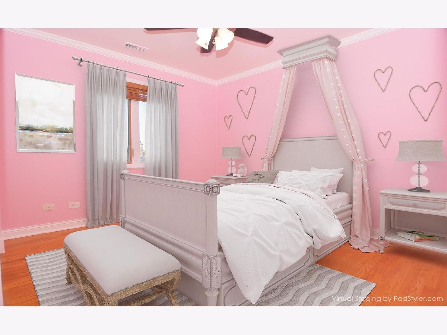
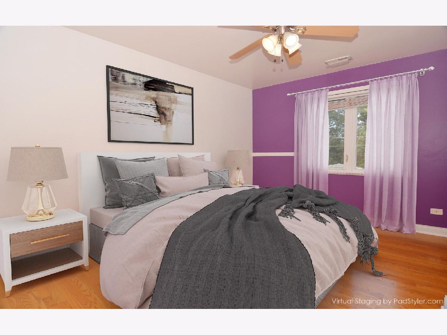
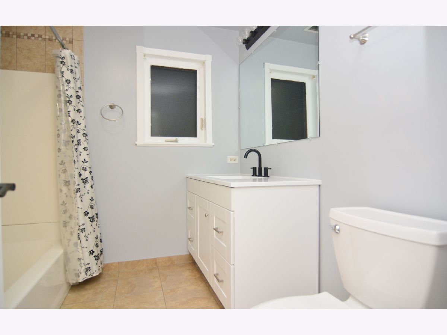
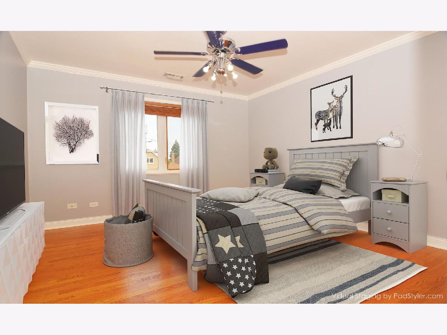
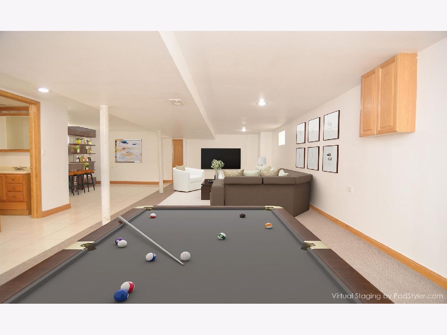
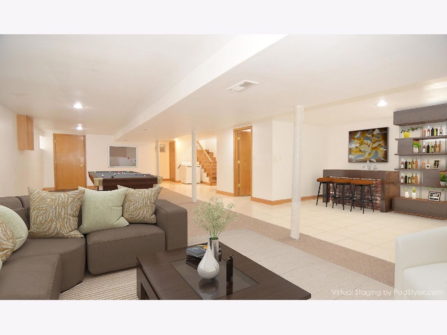
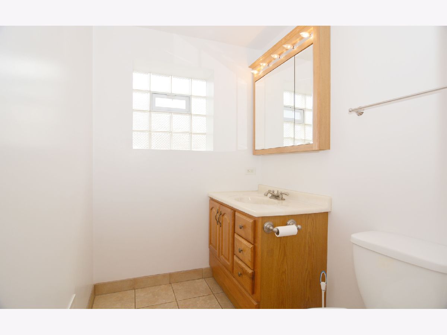
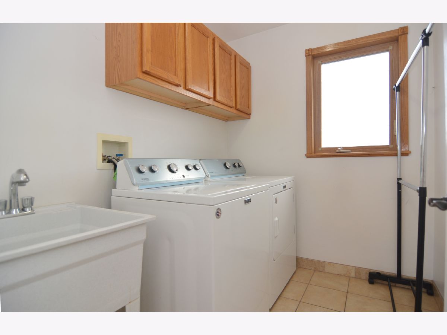
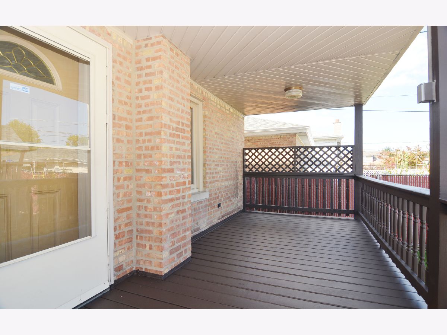
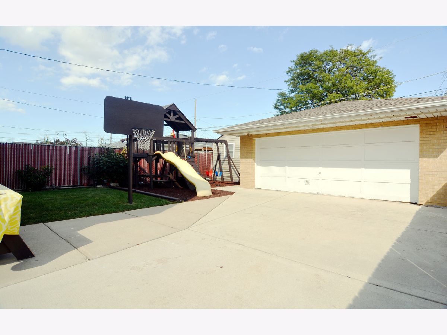
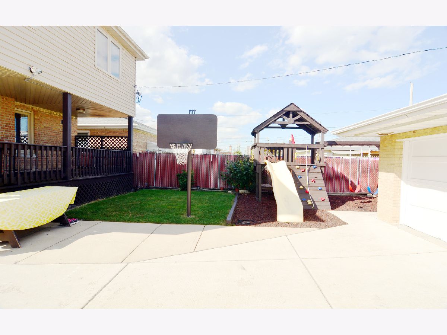
Room Specifics
Total Bedrooms: 5
Bedrooms Above Ground: 5
Bedrooms Below Ground: 0
Dimensions: —
Floor Type: Hardwood
Dimensions: —
Floor Type: Hardwood
Dimensions: —
Floor Type: Hardwood
Dimensions: —
Floor Type: —
Full Bathrooms: 4
Bathroom Amenities: Whirlpool,Separate Shower
Bathroom in Basement: 1
Rooms: Bedroom 5,Utility Room-2nd Floor
Basement Description: Finished
Other Specifics
| 2 | |
| Concrete Perimeter | |
| Concrete,Side Drive | |
| Deck | |
| Fenced Yard | |
| 40X125 | |
| — | |
| Full | |
| First Floor Bedroom | |
| Range, Microwave, Dishwasher, Refrigerator, Washer, Dryer, Disposal, Stainless Steel Appliance(s) | |
| Not in DB | |
| Curbs, Sidewalks, Street Lights, Street Paved | |
| — | |
| — | |
| — |
Tax History
| Year | Property Taxes |
|---|---|
| 2011 | $3,914 |
| 2021 | $5,553 |
Contact Agent
Nearby Similar Homes
Nearby Sold Comparables
Contact Agent
Listing Provided By
RE/MAX 10

