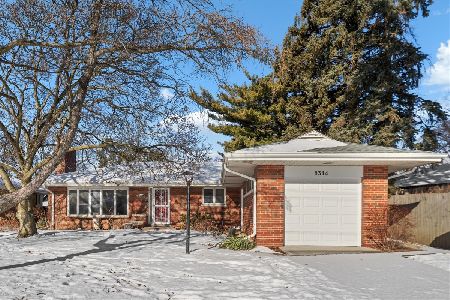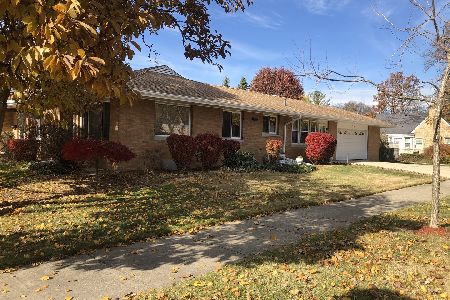5345 Oakton Street, Skokie, Illinois 60077
$408,500
|
Sold
|
|
| Status: | Closed |
| Sqft: | 1,700 |
| Cost/Sqft: | $247 |
| Beds: | 3 |
| Baths: | 3 |
| Year Built: | 1952 |
| Property Taxes: | $9,915 |
| Days On Market: | 1661 |
| Lot Size: | 0,22 |
Description
Extremely spacious & well maintained, sprawling corner brick ranch on double lot near downtown Skokie location. Impressive amount of living space on the main level plus HUGE finished basement & attached oversized 2 car garage. Entry foyer leads to generous sized bedrooms, a large living room with fireplace & separate dining room. Eat-in kitchen with newer granite counters, pantry closet & stainless steel appliances. The breezeway/mud room opens to a patio, garage & concrete driveway. Numerous updates include: Freshly Painted Rooms on the main level, Refinished Hardwood Floors, Newer Windows, Newer Roof (2016), Updated Full Bath, Newer A/C & Updated Electric Service. Loads of space & storage in tall finished basement that features a large family room with wood-burning fireplace, a play room (could be 4th bedroom), 2 cedar closets, laundry area & 1/2 bath. Home is perfectly located across from the park with steps to library, shopping, restaurants & easy access to transportation. Enjoy this solid home & add your personal updating touches. Top rated Niles West HS district.
Property Specifics
| Single Family | |
| — | |
| Ranch | |
| 1952 | |
| Full | |
| RANCH | |
| No | |
| 0.22 |
| Cook | |
| — | |
| — / Not Applicable | |
| None | |
| Public | |
| Public Sewer | |
| 11189686 | |
| 10281040390000 |
Nearby Schools
| NAME: | DISTRICT: | DISTANCE: | |
|---|---|---|---|
|
Grade School
Madison Elementary School |
69 | — | |
|
Middle School
Lincoln Junior High School |
69 | Not in DB | |
|
High School
Niles West High School |
219 | Not in DB | |
|
Alternate Elementary School
Thomas Edison Elementary School |
— | Not in DB | |
Property History
| DATE: | EVENT: | PRICE: | SOURCE: |
|---|---|---|---|
| 15 Nov, 2013 | Sold | $200,000 | MRED MLS |
| 1 Nov, 2013 | Under contract | $225,000 | MRED MLS |
| 22 Oct, 2013 | Listed for sale | $225,000 | MRED MLS |
| 12 Oct, 2021 | Sold | $408,500 | MRED MLS |
| 9 Sep, 2021 | Under contract | $419,900 | MRED MLS |
| — | Last price change | $425,000 | MRED MLS |
| 13 Aug, 2021 | Listed for sale | $435,000 | MRED MLS |

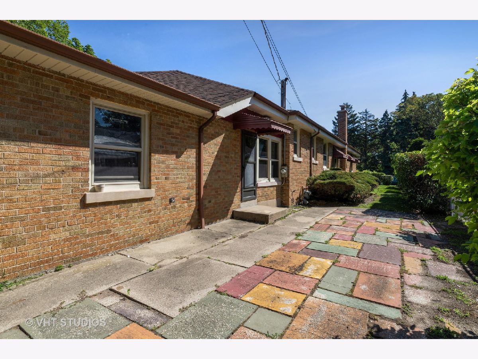
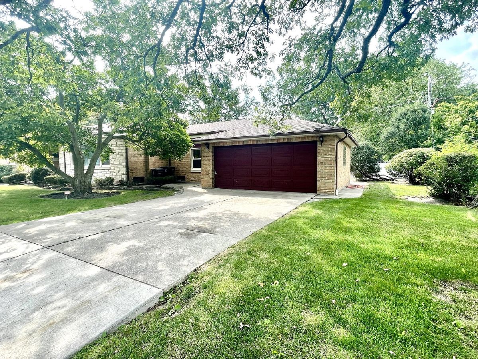
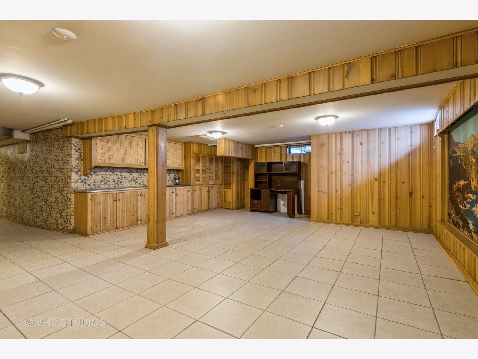
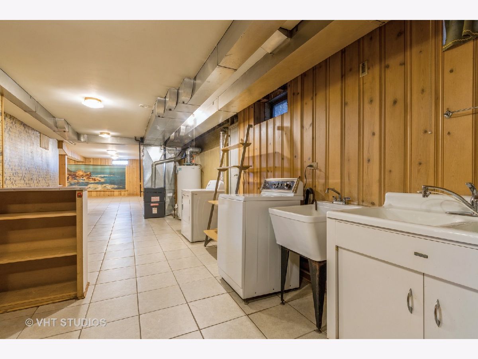
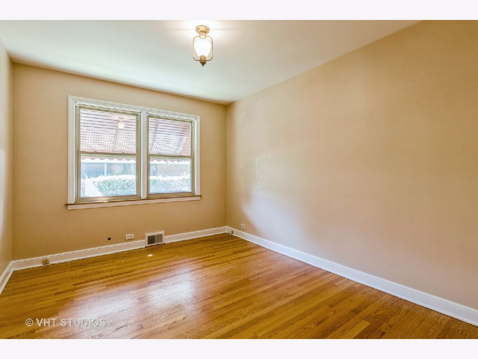
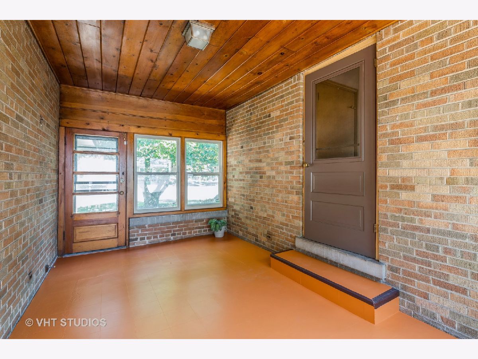
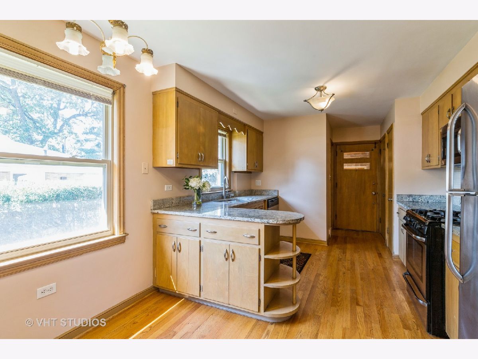
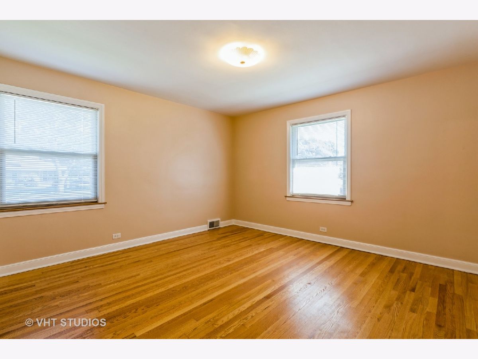
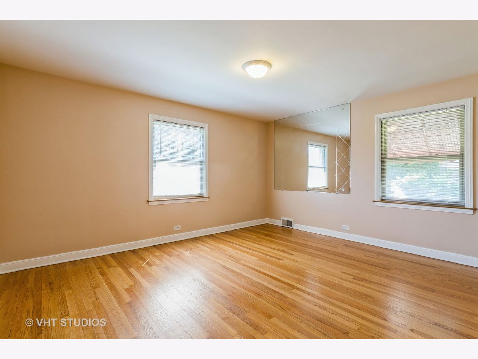
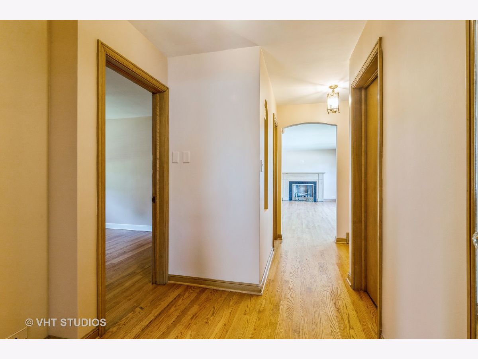
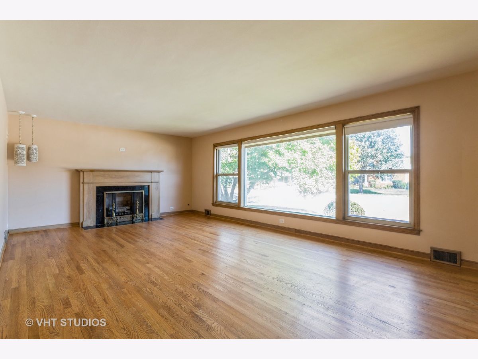
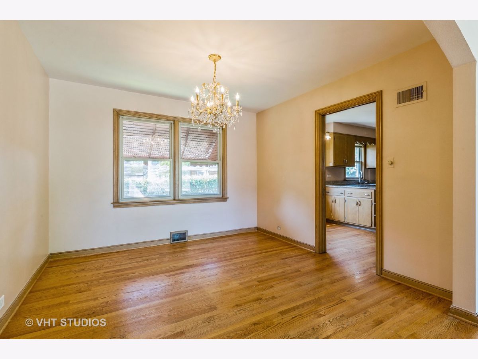
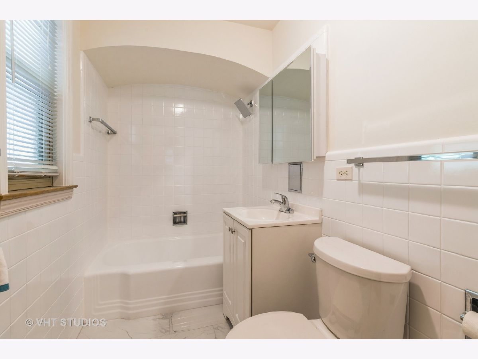
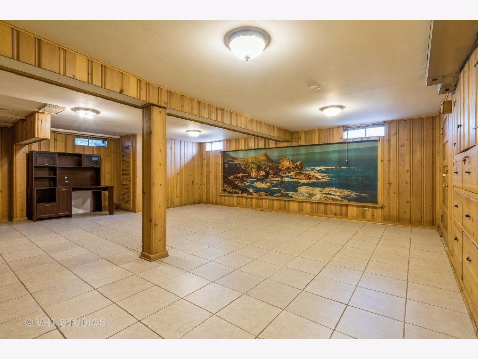
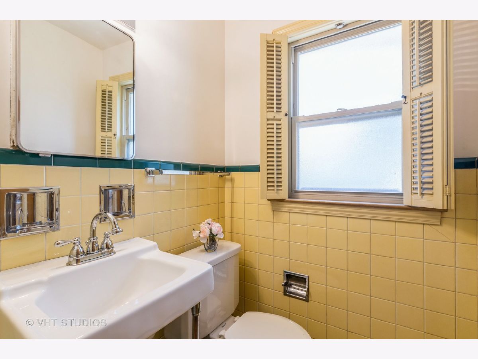
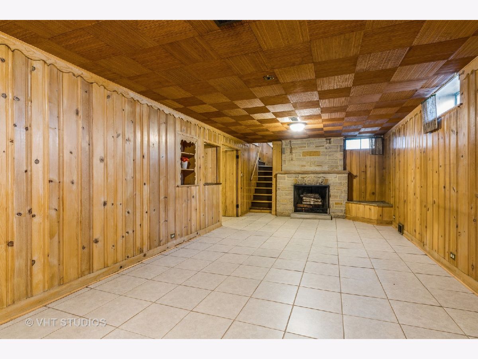
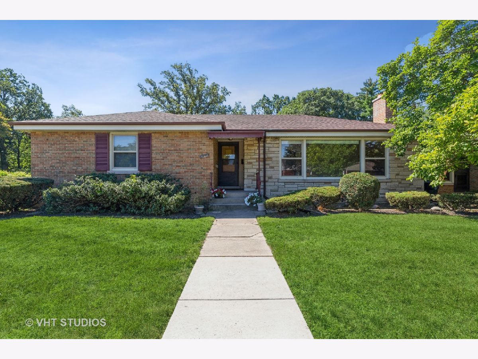
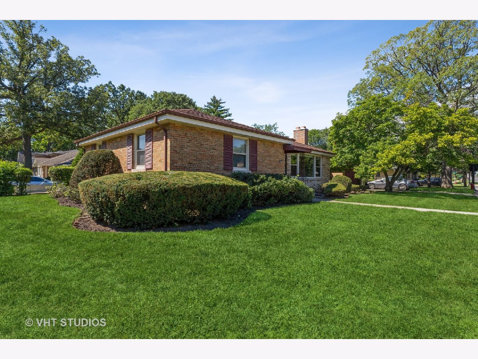
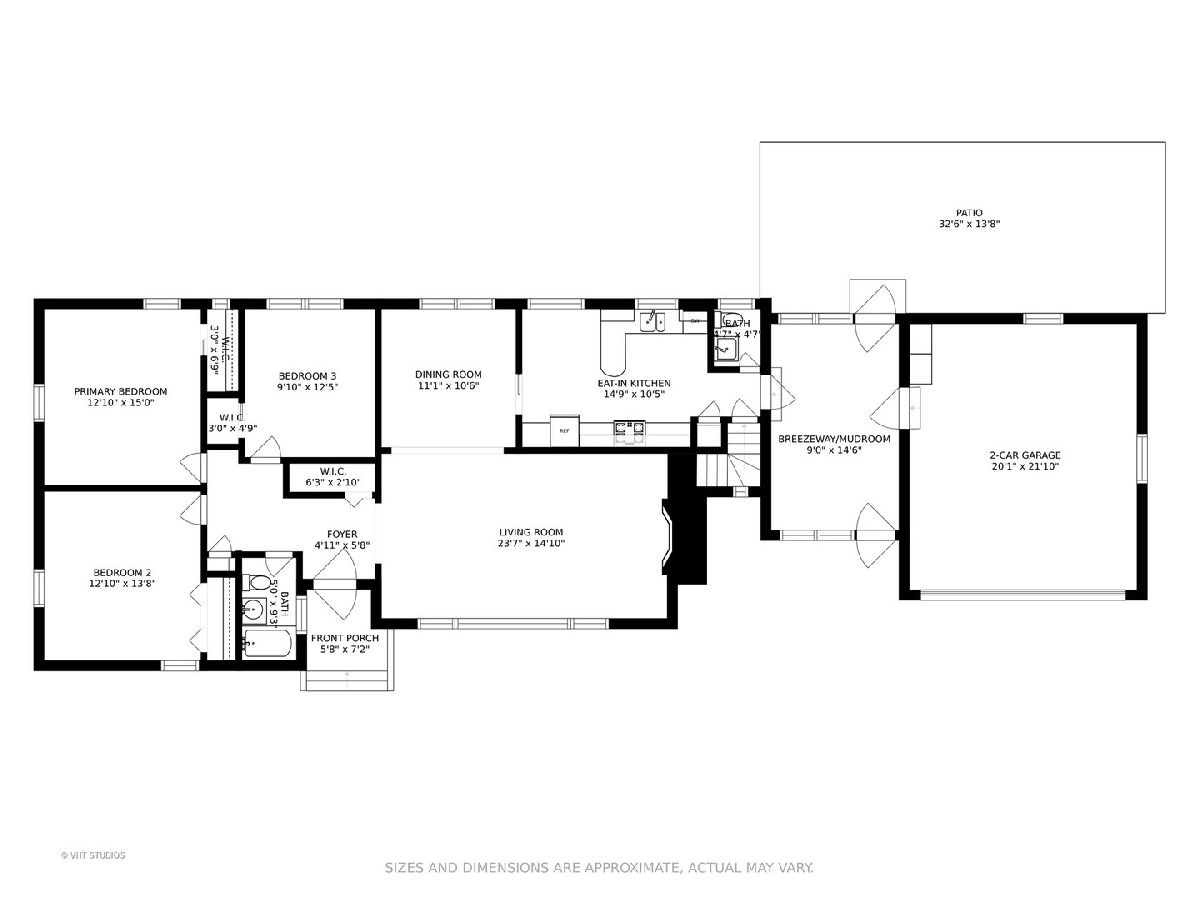
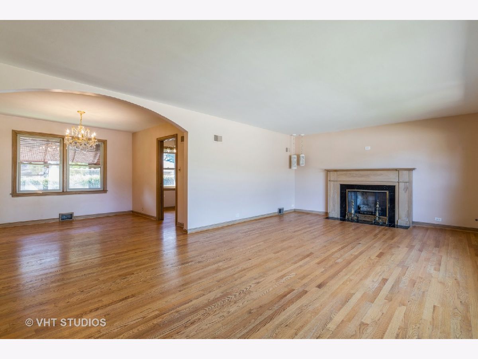
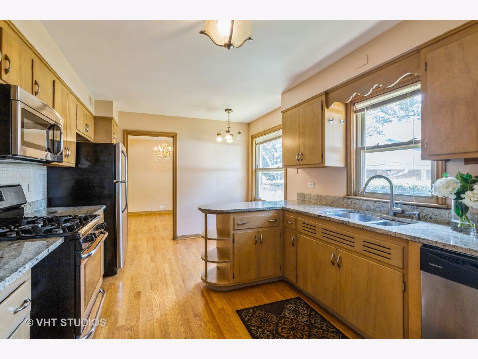
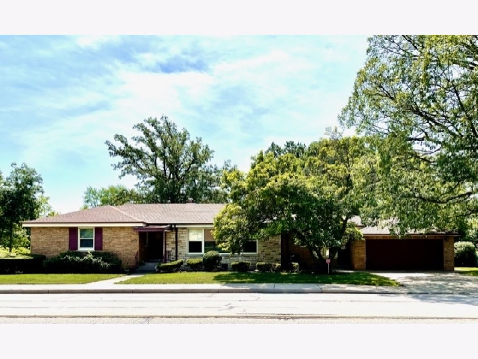
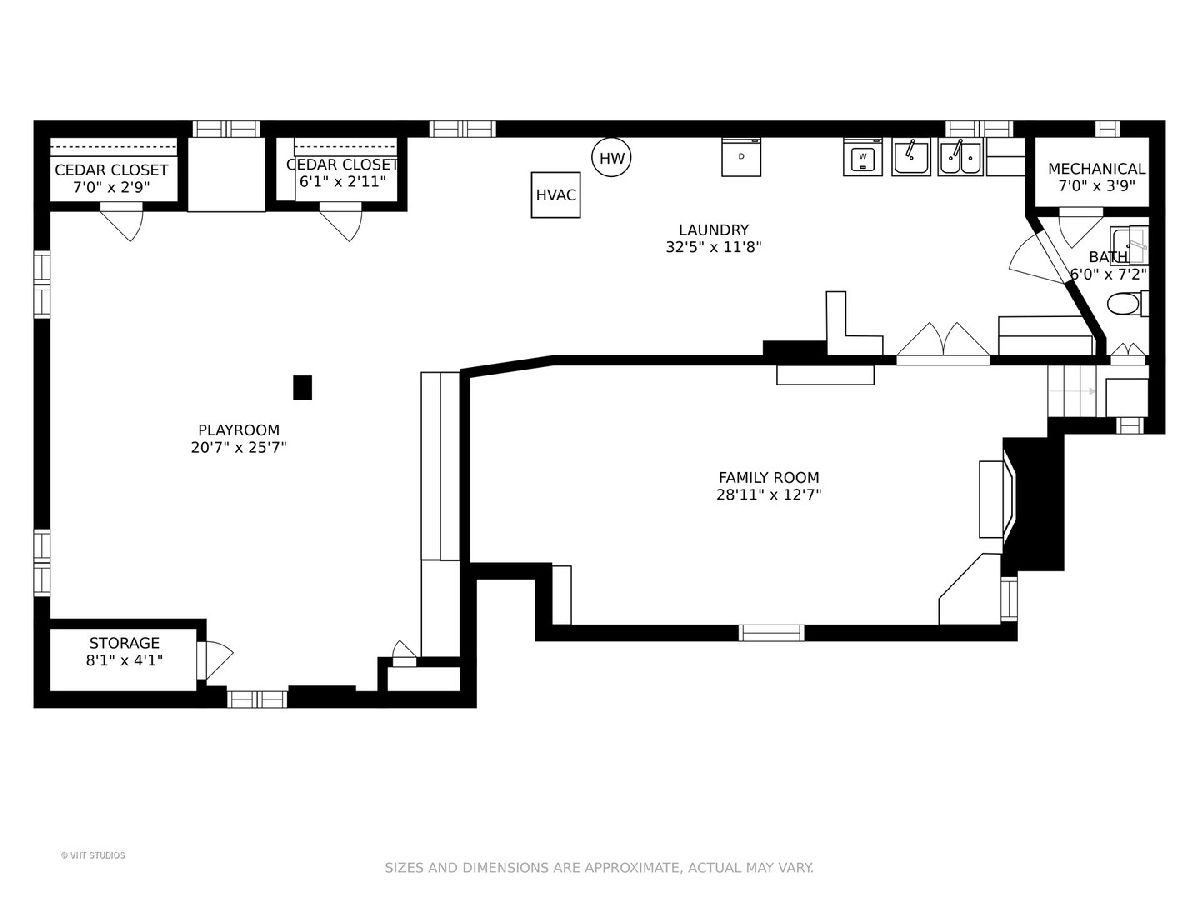
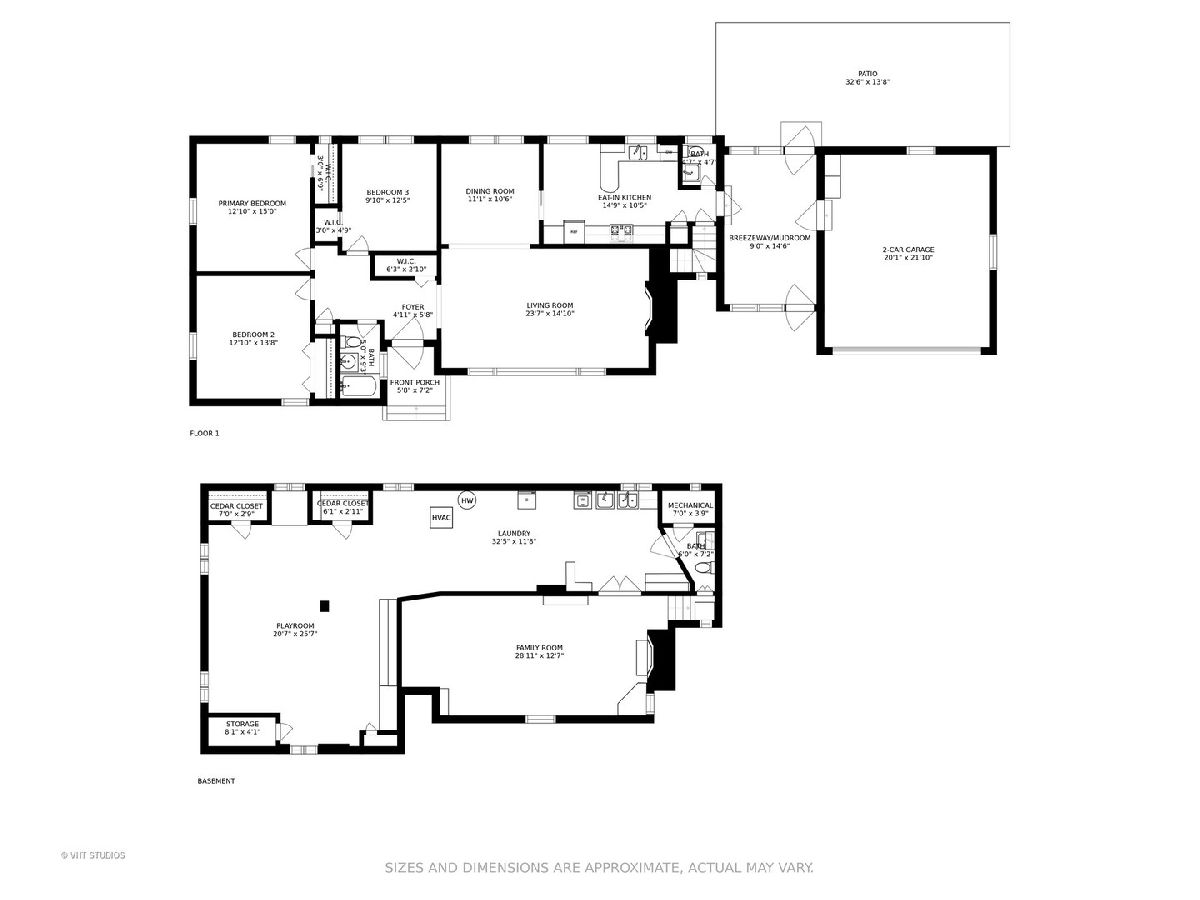
Room Specifics
Total Bedrooms: 3
Bedrooms Above Ground: 3
Bedrooms Below Ground: 0
Dimensions: —
Floor Type: Hardwood
Dimensions: —
Floor Type: Hardwood
Full Bathrooms: 3
Bathroom Amenities: —
Bathroom in Basement: 1
Rooms: Foyer,Mud Room,Play Room,Storage
Basement Description: Finished,Storage Space
Other Specifics
| 2 | |
| Concrete Perimeter | |
| Concrete | |
| Patio | |
| Corner Lot | |
| 70X135 | |
| — | |
| None | |
| Hardwood Floors, First Floor Bedroom, First Floor Full Bath, Walk-In Closet(s), Granite Counters | |
| Range, Microwave, Dishwasher, Refrigerator, Washer, Dryer, Stainless Steel Appliance(s) | |
| Not in DB | |
| Park, Tennis Court(s), Sidewalks, Street Lights | |
| — | |
| — | |
| Wood Burning |
Tax History
| Year | Property Taxes |
|---|---|
| 2013 | $9,000 |
| 2021 | $9,915 |
Contact Agent
Nearby Similar Homes
Nearby Sold Comparables
Contact Agent
Listing Provided By
Baird & Warner



