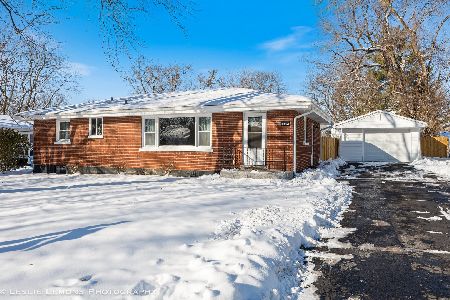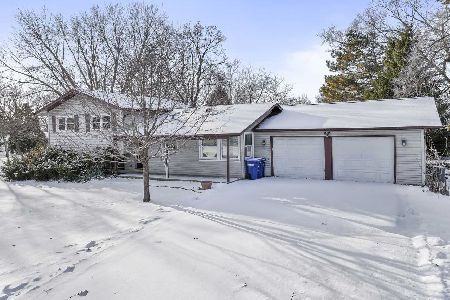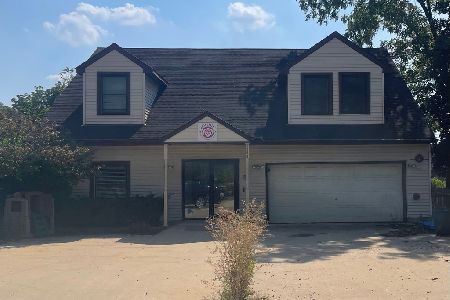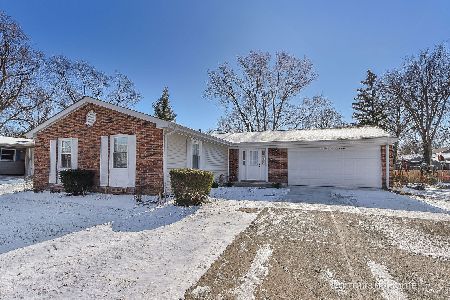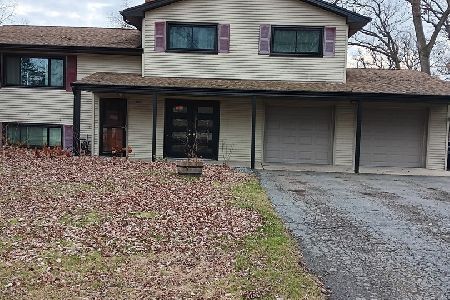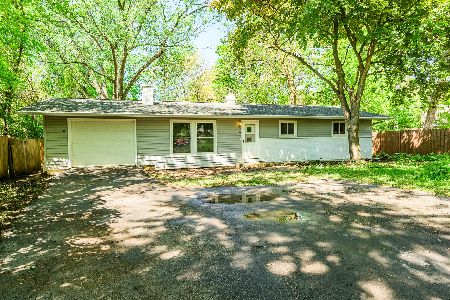5346 Center Avenue, Lisle, Illinois 60532
$307,000
|
Sold
|
|
| Status: | Closed |
| Sqft: | 1,333 |
| Cost/Sqft: | $236 |
| Beds: | 3 |
| Baths: | 1 |
| Year Built: | 1960 |
| Property Taxes: | $5,954 |
| Days On Market: | 1626 |
| Lot Size: | 0,32 |
Description
Fantastic ranch home situated on a very serene lot with mature trees, shrubs beautiful Unilock paver brick patio, wall seating and path to fireplace area that makes you feel like you are far away in a secluded area. Welcome inside via the Unilock paver front patio area into the entry leading to the newer gorgeous kitchen with Thomasville cherry soft-close cabinetry, quartz counters, stainless appliances, luxury vinyl wood plank flooring all overlooking the great dining area with gorgeous Schonbek chandelier with Swarovski crystals plus exterior access. Cuddle up in front of the full wall windows in the family room and take in the amazing view of that glorious yard or relax in the very inviting living room. Retreat to the three great bedrooms with wood flooring and good size closets. Don't miss the LG energy efficient full-size washer/dryer combo, newer Navien energy efficient tankless water heater, newer dual stage energy efficient Trane furnace, white trim, fantastic updates and lovingly maintained. You will love the location close to schools, downtown lisle, train station, I-355, I88, and shopping, parks and all. What a GREAT find.
Property Specifics
| Single Family | |
| — | |
| Ranch | |
| 1960 | |
| None | |
| RANCH | |
| No | |
| 0.32 |
| Du Page | |
| Oakview | |
| 0 / Not Applicable | |
| None | |
| Lake Michigan | |
| Public Sewer | |
| 11195200 | |
| 0810407011 |
Nearby Schools
| NAME: | DISTRICT: | DISTANCE: | |
|---|---|---|---|
|
Grade School
Lisle Elementary School |
202 | — | |
|
Middle School
Lisle Junior High School |
202 | Not in DB | |
|
High School
Lisle High School |
202 | Not in DB | |
Property History
| DATE: | EVENT: | PRICE: | SOURCE: |
|---|---|---|---|
| 13 Dec, 2013 | Sold | $175,000 | MRED MLS |
| 4 Nov, 2013 | Under contract | $175,000 | MRED MLS |
| 17 Oct, 2013 | Listed for sale | $175,000 | MRED MLS |
| 28 Oct, 2021 | Sold | $307,000 | MRED MLS |
| 18 Sep, 2021 | Under contract | $314,900 | MRED MLS |
| 24 Aug, 2021 | Listed for sale | $314,900 | MRED MLS |
| 30 Jun, 2025 | Under contract | $0 | MRED MLS |
| 12 Jun, 2025 | Listed for sale | $0 | MRED MLS |
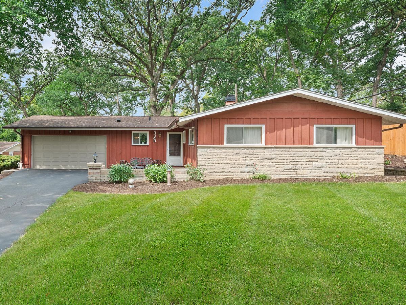
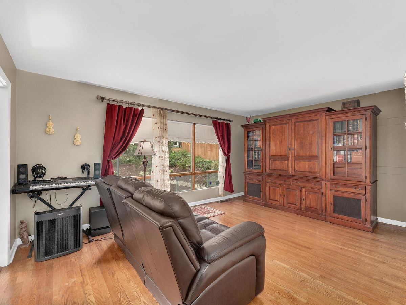
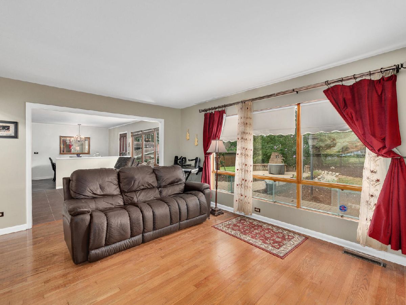
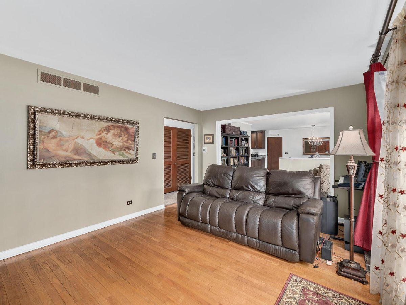
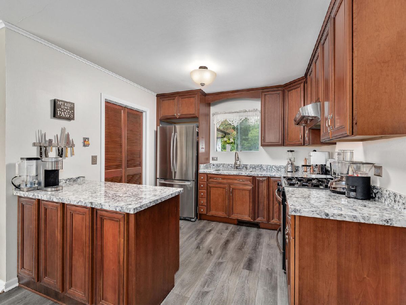
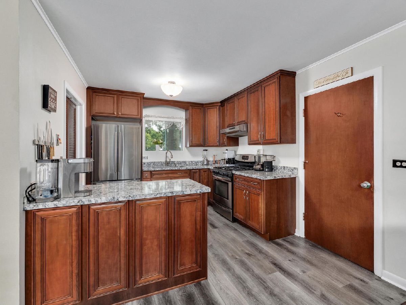
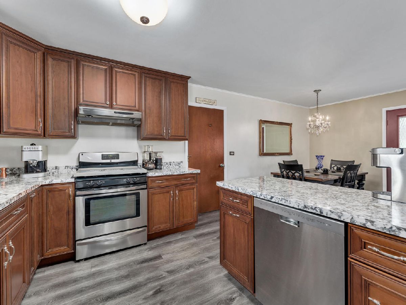
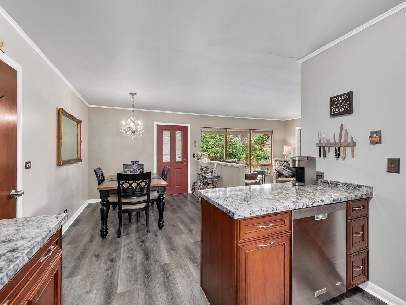
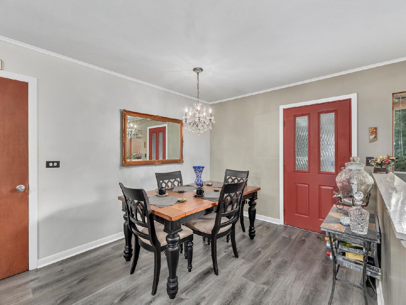
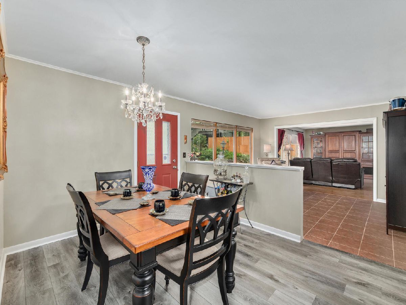
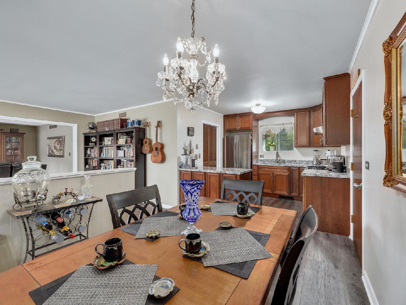
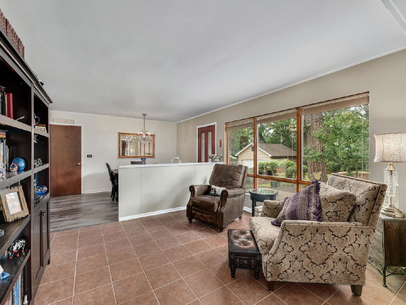
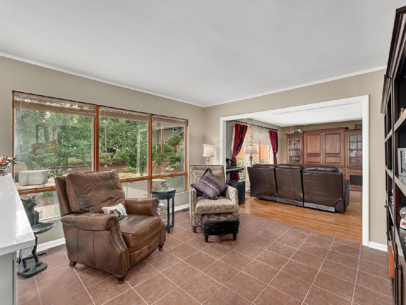
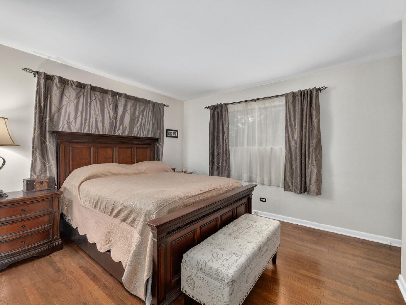
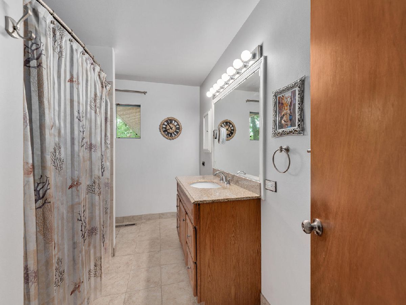
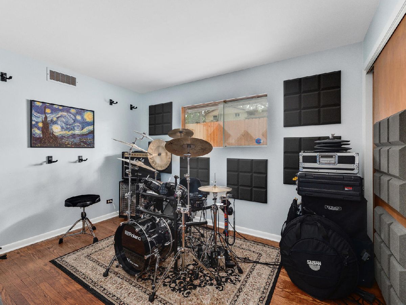
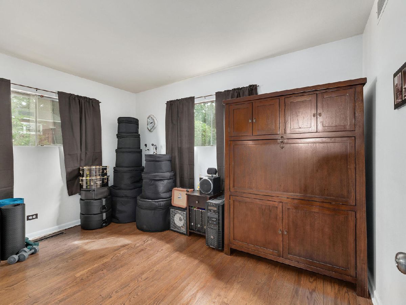
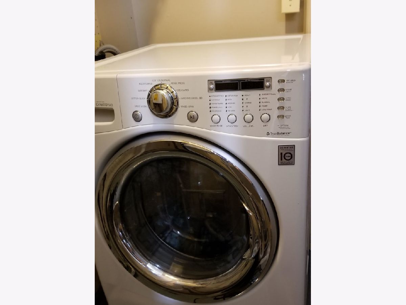
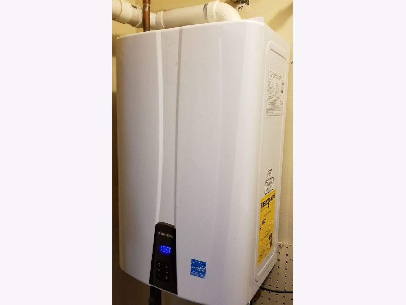
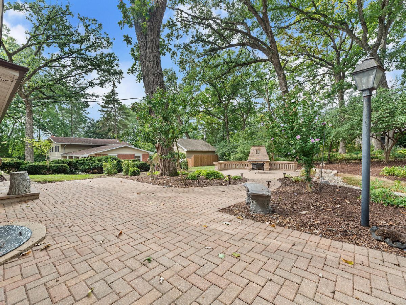
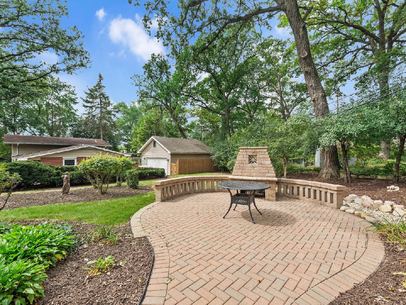
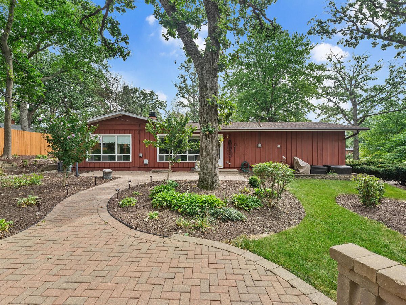
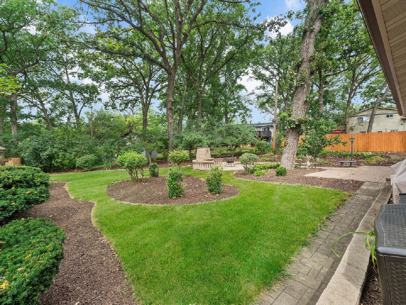
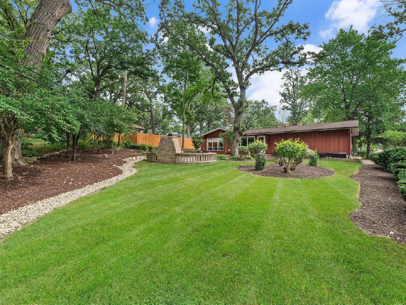
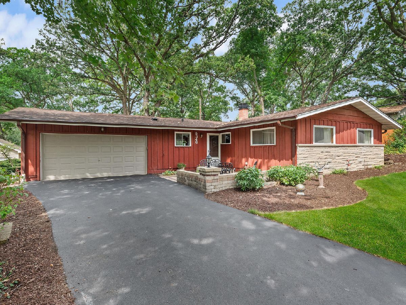
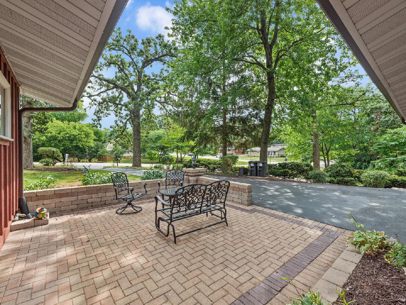
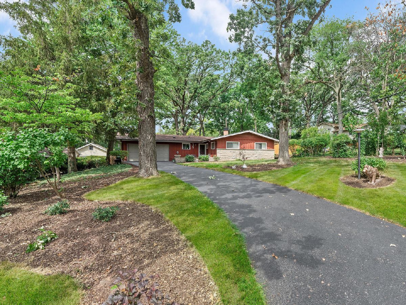
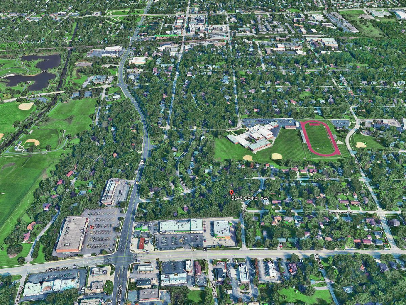
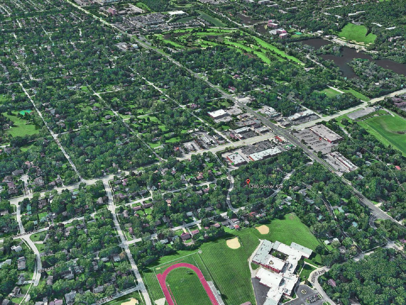
Room Specifics
Total Bedrooms: 3
Bedrooms Above Ground: 3
Bedrooms Below Ground: 0
Dimensions: —
Floor Type: Hardwood
Dimensions: —
Floor Type: Hardwood
Full Bathrooms: 1
Bathroom Amenities: —
Bathroom in Basement: 0
Rooms: No additional rooms
Basement Description: Crawl
Other Specifics
| 2 | |
| Concrete Perimeter | |
| Asphalt | |
| — | |
| Wooded | |
| 189 X 92 X 174 X 101 | |
| — | |
| — | |
| Hardwood Floors, First Floor Laundry, First Floor Full Bath | |
| Range, Dishwasher, Refrigerator, Washer, Dryer, Stainless Steel Appliance(s), Range Hood | |
| Not in DB | |
| Street Lights, Street Paved | |
| — | |
| — | |
| — |
Tax History
| Year | Property Taxes |
|---|---|
| 2013 | $5,132 |
| 2021 | $5,954 |
Contact Agent
Nearby Similar Homes
Nearby Sold Comparables
Contact Agent
Listing Provided By
DPG RE Corp.


