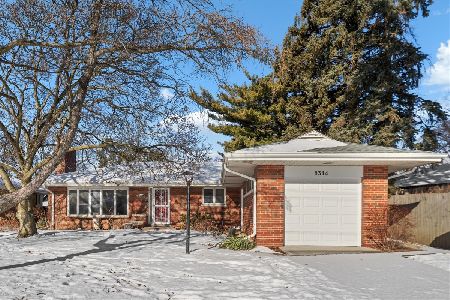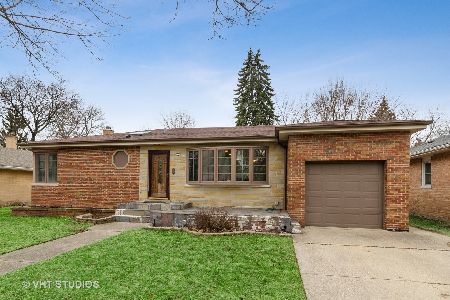5346 George Street, Skokie, Illinois 60077
$662,000
|
Sold
|
|
| Status: | Closed |
| Sqft: | 3,933 |
| Cost/Sqft: | $175 |
| Beds: | 4 |
| Baths: | 4 |
| Year Built: | 2003 |
| Property Taxes: | $15,317 |
| Days On Market: | 2600 |
| Lot Size: | 0,13 |
Description
Stunning home on secluded quiet pkwy (cul-de-sac) of highly sought-after George St! Amazing space with quality finishes throughout. 2 Story foyer opens to elegant living room & dining room w crown moldings and architectural details. Chefs kitchen w island & breakfast area opens to family room w fireplace & doors to deck. Ideal for entertaining! Den, laundry room & powder room also on 1st floor. Sweeping staircase leads to master bedroom suite w walk in closets & gorgeous bath. 2nd floor also includes 3 large bedrooms & full bath. Lower level boasts huge rec room w wet bar, full bath & bonus room which could be 5th/6th bedroom. Private yard w 2 car Htd gar. Prime location-steps from trending downtown Skokie & library! Walk to Yellow Line!
Property Specifics
| Single Family | |
| — | |
| Colonial | |
| 2003 | |
| Full | |
| — | |
| No | |
| 0.13 |
| Cook | |
| — | |
| 0 / Not Applicable | |
| None | |
| Lake Michigan | |
| Public Sewer | |
| 10251601 | |
| 10281100570000 |
Nearby Schools
| NAME: | DISTRICT: | DISTANCE: | |
|---|---|---|---|
|
Grade School
Madison Elementary School |
69 | — | |
|
Middle School
Lincoln Junior High School |
69 | Not in DB | |
|
High School
Niles West High School |
219 | Not in DB | |
|
Alternate Elementary School
Thomas Edison Elementary School |
— | Not in DB | |
Property History
| DATE: | EVENT: | PRICE: | SOURCE: |
|---|---|---|---|
| 27 Jun, 2019 | Sold | $662,000 | MRED MLS |
| 21 May, 2019 | Under contract | $689,000 | MRED MLS |
| — | Last price change | $699,000 | MRED MLS |
| 17 Jan, 2019 | Listed for sale | $745,000 | MRED MLS |
Room Specifics
Total Bedrooms: 4
Bedrooms Above Ground: 4
Bedrooms Below Ground: 0
Dimensions: —
Floor Type: Hardwood
Dimensions: —
Floor Type: Hardwood
Dimensions: —
Floor Type: Hardwood
Full Bathrooms: 4
Bathroom Amenities: Separate Shower
Bathroom in Basement: 1
Rooms: Office
Basement Description: Finished
Other Specifics
| 2 | |
| — | |
| — | |
| Deck | |
| — | |
| 47X125 | |
| — | |
| Full | |
| Bar-Wet, Hardwood Floors | |
| Range, Microwave, Dishwasher, Refrigerator, Washer, Dryer, Disposal, Stainless Steel Appliance(s) | |
| Not in DB | |
| Sidewalks, Street Lights | |
| — | |
| — | |
| Gas Log |
Tax History
| Year | Property Taxes |
|---|---|
| 2019 | $15,317 |
Contact Agent
Nearby Similar Homes
Nearby Sold Comparables
Contact Agent
Listing Provided By
Coldwell Banker Residential








