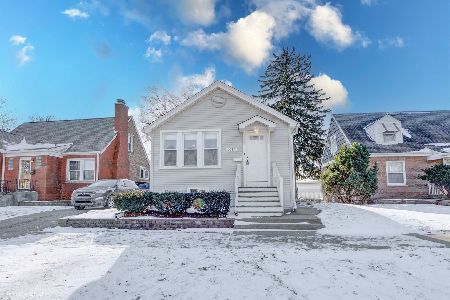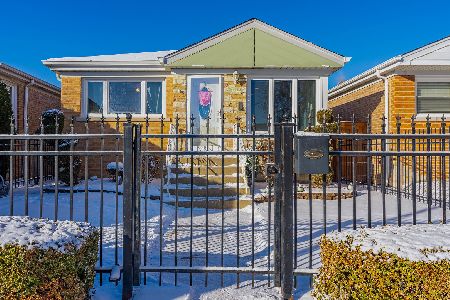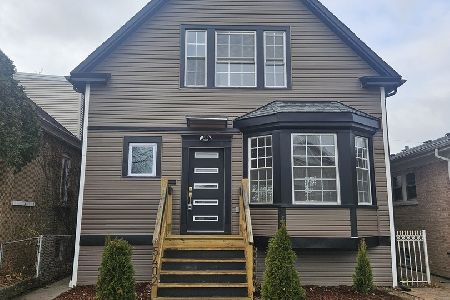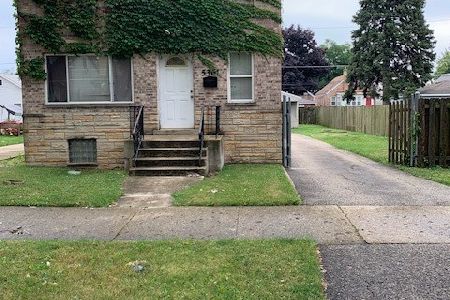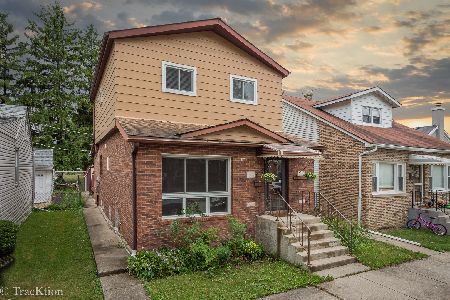5346 Normandy Avenue, Norwood Park, Chicago, Illinois 60656
$740,000
|
Sold
|
|
| Status: | Closed |
| Sqft: | 4,500 |
| Cost/Sqft: | $171 |
| Beds: | 6 |
| Baths: | 4 |
| Year Built: | 2021 |
| Property Taxes: | $2,442 |
| Days On Market: | 1833 |
| Lot Size: | 0,17 |
Description
Spectacular new construction in Norwood Park. Approx 4,500 sq ft of finished space! Meticulously crafted home boasts incredible attention to detail and unsurpassed finishes. Main level futures very spacious living room with fireplace and custom built-in cabinets, gorgeous white kitchen with quartz counters, island, stainless steal appliances, butler's pantry with wine fridge and sink, adjoining dining room and powder room with floating vanity. Second level offers master suite with tray ceiling, two walk in closets, spa-like bath with radiant heat, separate shower, soaking tub and separate vanities plus three bedrooms, full bath and laundry room. Incredible lower level is filled with natural light and finished with large family room with wet bar, custom built-in cabinets, fireplace and two additional bedrooms and full bath. Hardwood floors, crown moldings, wainscoting, 9ft+ ceilings, two separate HVAC systems, sump pump, overhead sewer, drain tile. Oversized fenced yard, deck and 2 car garage. Great location close to transportation, expressway, schools, parks, shopping and restaurants. Exceptional home!
Property Specifics
| Single Family | |
| — | |
| Colonial | |
| 2021 | |
| Full,English | |
| — | |
| No | |
| 0.17 |
| Cook | |
| — | |
| — / Not Applicable | |
| None | |
| Public | |
| Public Sewer | |
| 10977488 | |
| 13072110160000 |
Property History
| DATE: | EVENT: | PRICE: | SOURCE: |
|---|---|---|---|
| 19 Apr, 2021 | Sold | $740,000 | MRED MLS |
| 9 Mar, 2021 | Under contract | $769,000 | MRED MLS |
| 22 Jan, 2021 | Listed for sale | $769,000 | MRED MLS |
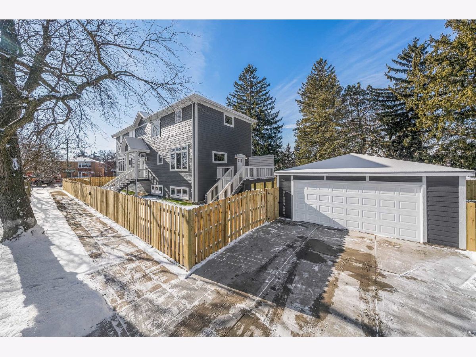

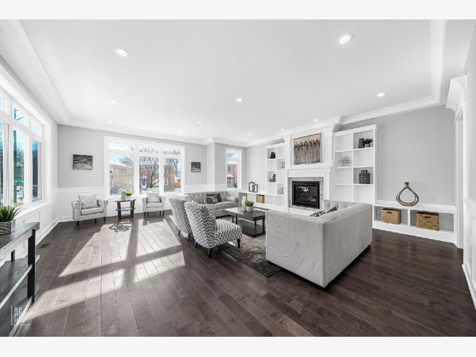
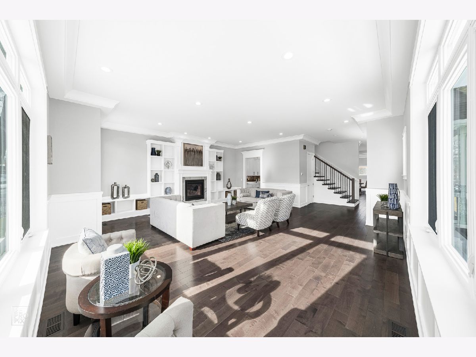
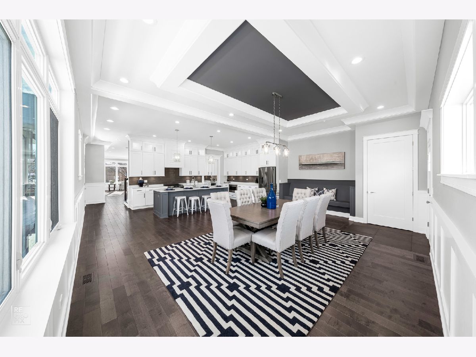
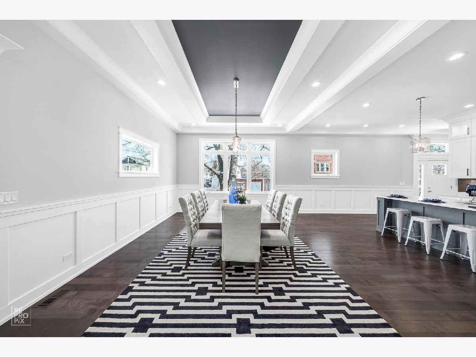
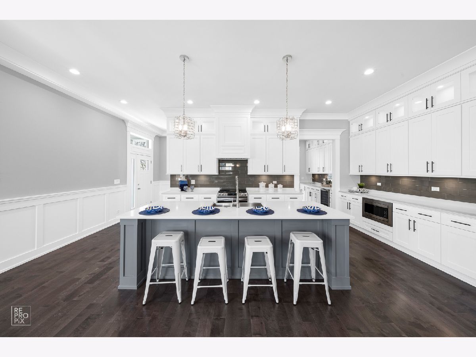

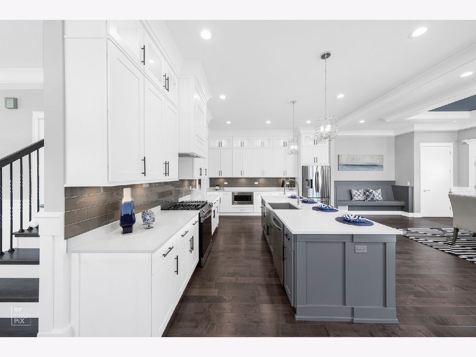
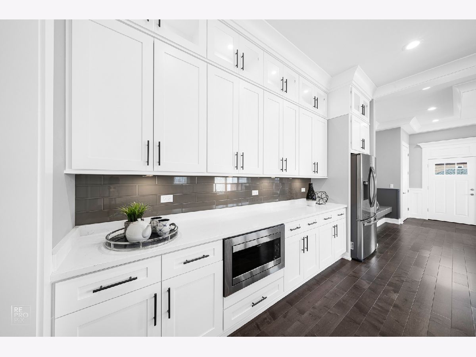
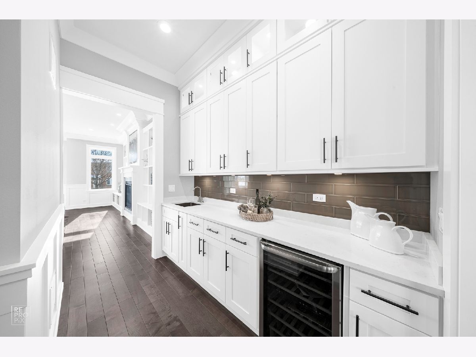
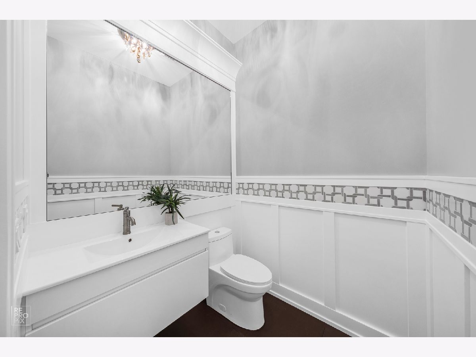
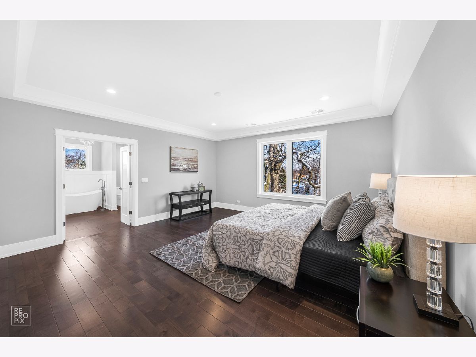
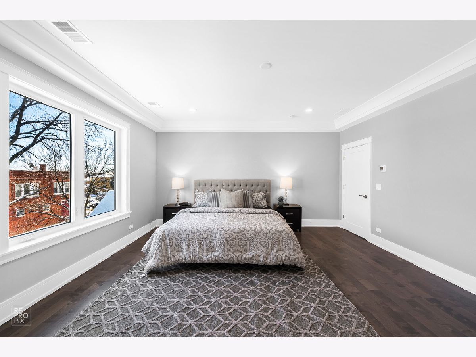
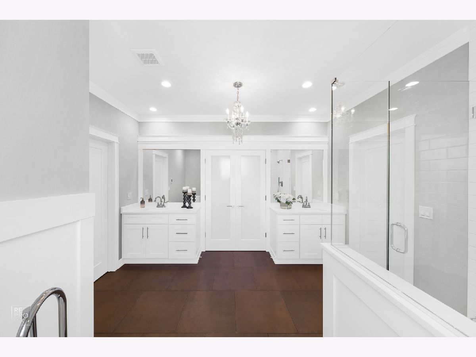
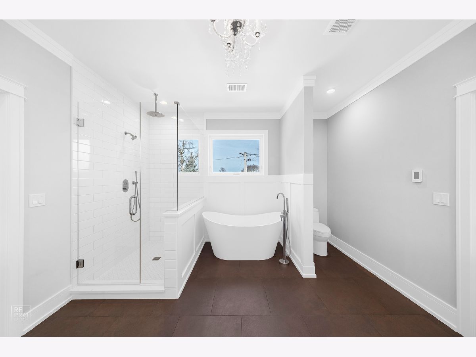
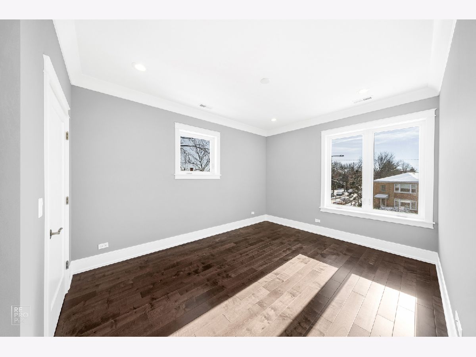
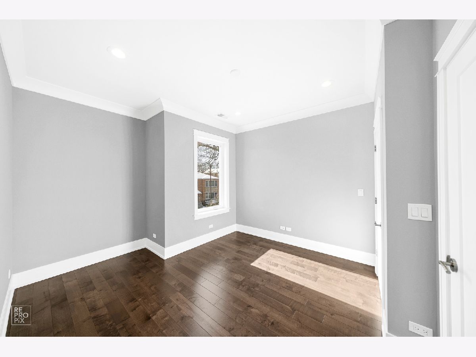
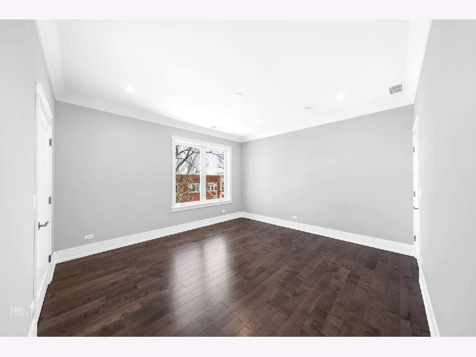
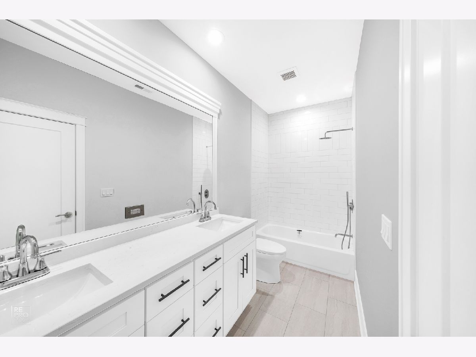
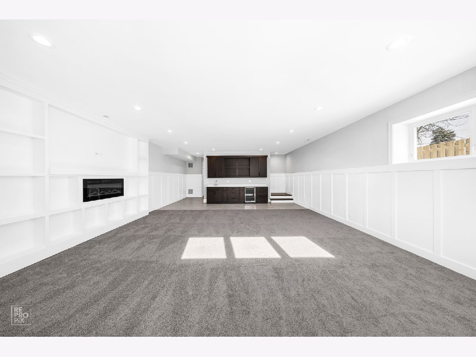
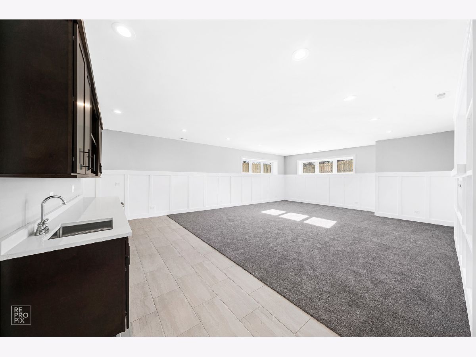
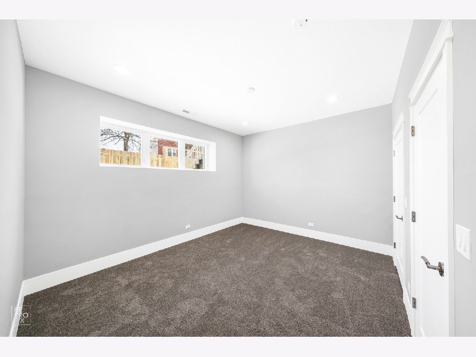

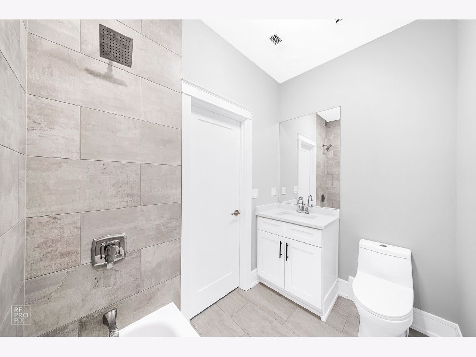
Room Specifics
Total Bedrooms: 6
Bedrooms Above Ground: 6
Bedrooms Below Ground: 0
Dimensions: —
Floor Type: Hardwood
Dimensions: —
Floor Type: Hardwood
Dimensions: —
Floor Type: Hardwood
Dimensions: —
Floor Type: —
Dimensions: —
Floor Type: —
Full Bathrooms: 4
Bathroom Amenities: Separate Shower,Double Sink,Soaking Tub
Bathroom in Basement: 1
Rooms: Bedroom 5,Bedroom 6
Basement Description: Finished,Rec/Family Area
Other Specifics
| 2 | |
| Concrete Perimeter | |
| — | |
| Deck | |
| — | |
| 7421 | |
| — | |
| Full | |
| Bar-Wet, Hardwood Floors, Heated Floors, Second Floor Laundry, Built-in Features, Walk-In Closet(s), Ceiling - 10 Foot, Ceiling - 9 Foot, Open Floorplan, Special Millwork | |
| Range, Microwave, Dishwasher, Refrigerator, Washer, Dryer, Disposal, Stainless Steel Appliance(s), Wine Refrigerator, Range Hood | |
| Not in DB | |
| — | |
| — | |
| — | |
| Electric, Gas Starter |
Tax History
| Year | Property Taxes |
|---|---|
| 2021 | $2,442 |
Contact Agent
Nearby Similar Homes
Nearby Sold Comparables
Contact Agent
Listing Provided By
Chicago Area Realty Inc


