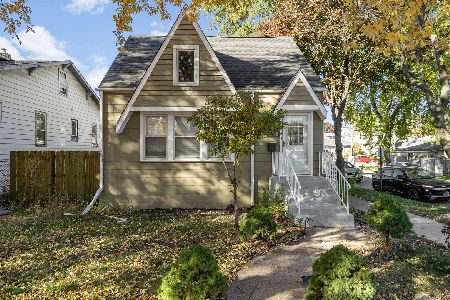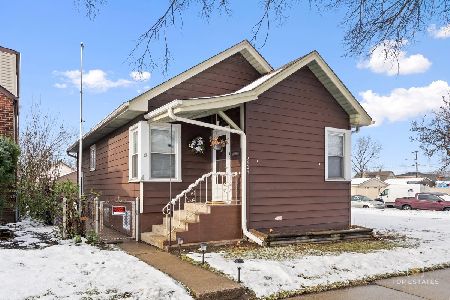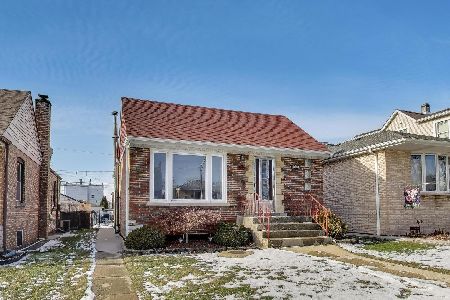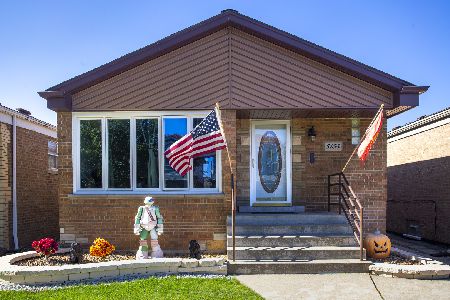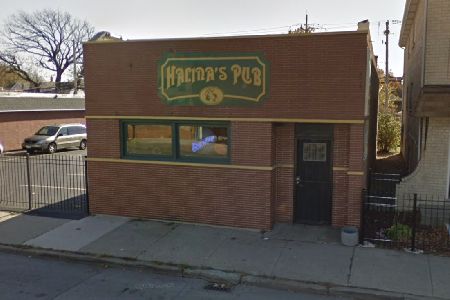5348 73rd Court, Summit, Illinois 60501
$193,000
|
Sold
|
|
| Status: | Closed |
| Sqft: | 1,198 |
| Cost/Sqft: | $154 |
| Beds: | 4 |
| Baths: | 2 |
| Year Built: | 1920 |
| Property Taxes: | $5,274 |
| Days On Market: | 1866 |
| Lot Size: | 0,09 |
Description
Cute and cozy describes this home. Newer siding, roof, doors, some windows and rear porch. Formal dining room, plenty cabinet space in kitchen with walk-in pantry. Ceramic bath, Oak floors on main floor, Brand new carpet on 2nd floor and has 2 bedrooms and 1/2 bath and huge closet. 2 bonus rooms in basement could be bedrooms. Big back yard, 2 car garage. Freshly painted and in move-in condition. No exemptions on taxes as home was rental. Tax will be much lower for owner occupant. All village compliance work completed by owner. Refrig. in basement included. No other appliances. Home should pass FHA no problem. 5 minute walk to metra line. Must be sold "AS-IS"
Property Specifics
| Single Family | |
| — | |
| Bungalow | |
| 1920 | |
| Full | |
| — | |
| No | |
| 0.09 |
| Cook | |
| — | |
| 0 / Not Applicable | |
| None | |
| Lake Michigan | |
| Public Sewer | |
| 10950091 | |
| 18124020280000 |
Nearby Schools
| NAME: | DISTRICT: | DISTANCE: | |
|---|---|---|---|
|
Grade School
Walsh Elementary School |
104 | — | |
|
Middle School
Heritage Middle School |
104 | Not in DB | |
|
High School
Argo Community High School |
217 | Not in DB | |
|
Alternate Elementary School
Dr Donald Wharton Elementary Sch |
— | Not in DB | |
Property History
| DATE: | EVENT: | PRICE: | SOURCE: |
|---|---|---|---|
| 19 Nov, 2009 | Sold | $58,500 | MRED MLS |
| 23 Oct, 2009 | Under contract | $59,900 | MRED MLS |
| 19 Oct, 2009 | Listed for sale | $59,900 | MRED MLS |
| 12 Feb, 2021 | Sold | $193,000 | MRED MLS |
| 11 Jan, 2021 | Under contract | $184,900 | MRED MLS |
| — | Last price change | $189,900 | MRED MLS |
| 9 Dec, 2020 | Listed for sale | $189,900 | MRED MLS |
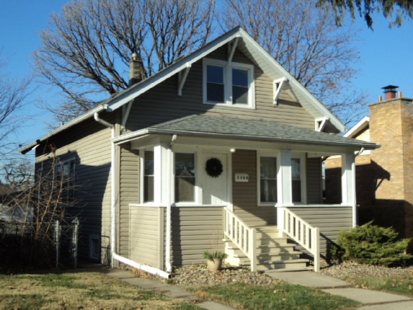
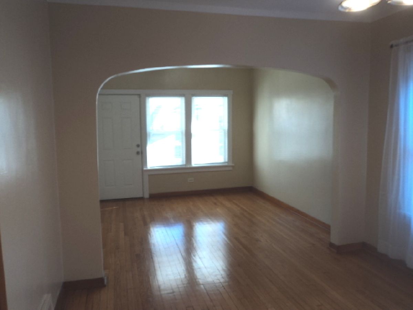
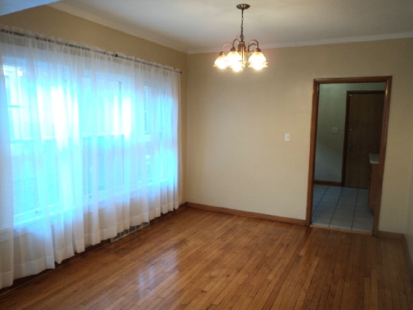
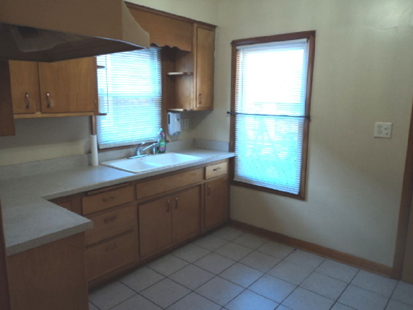
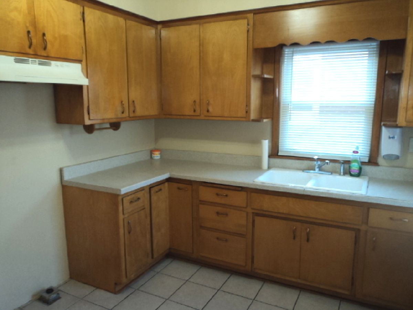
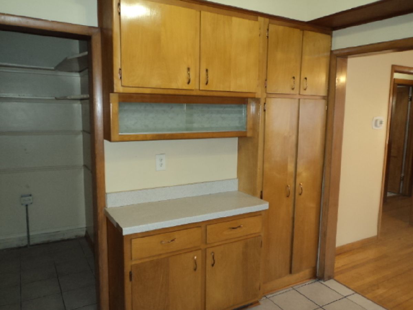
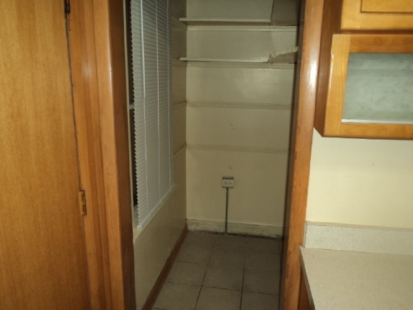
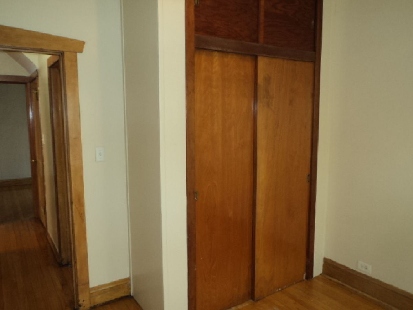
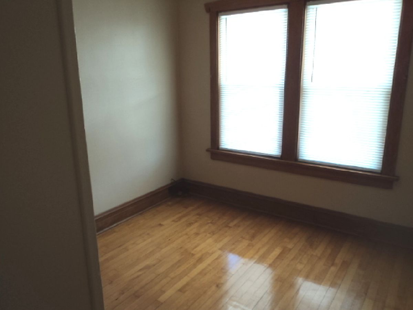
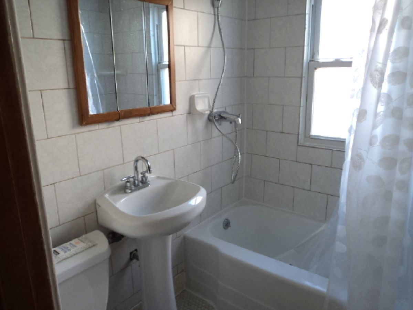
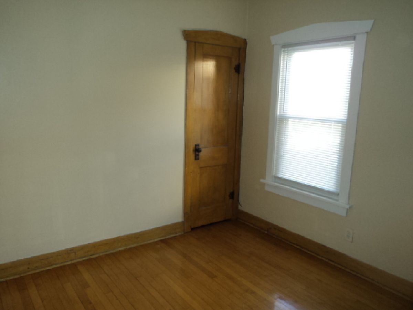
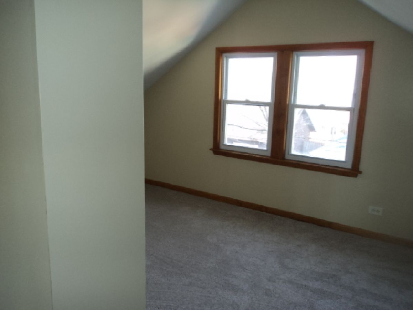
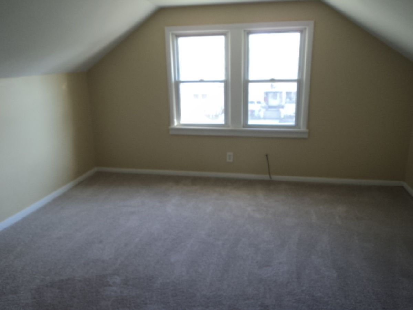
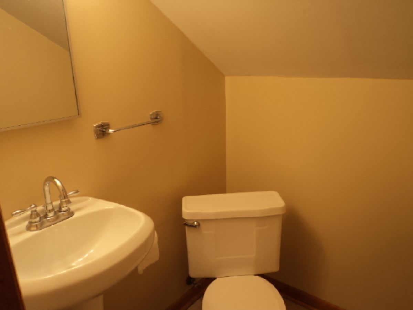
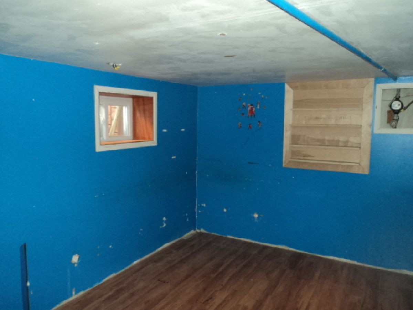
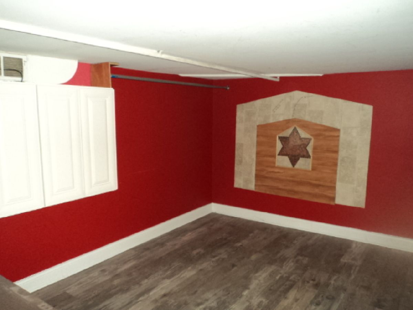
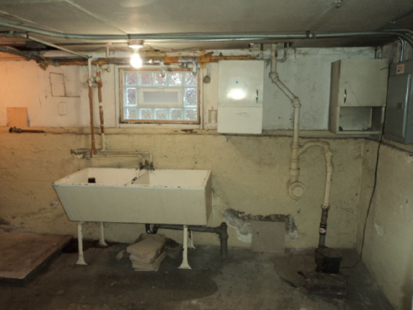
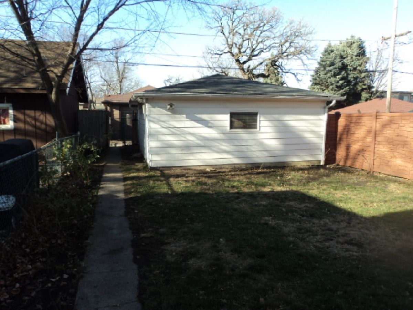
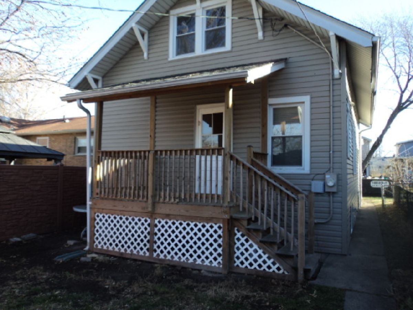
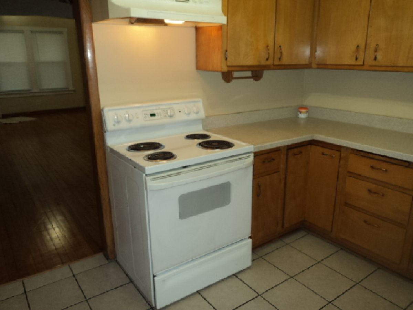
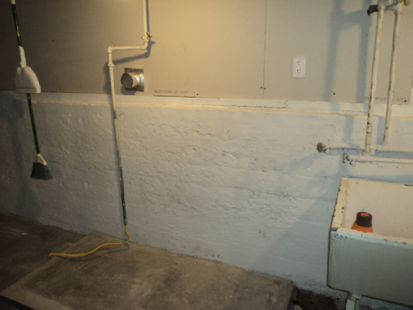
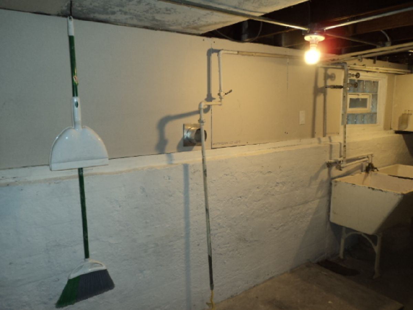
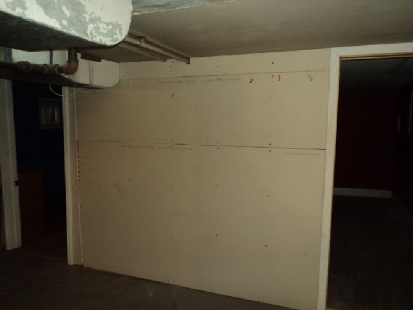
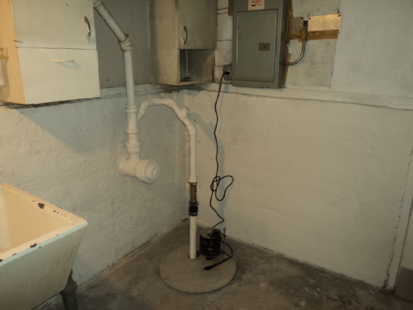
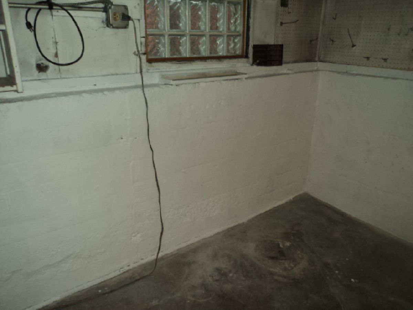
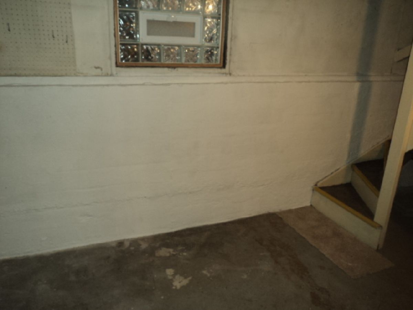
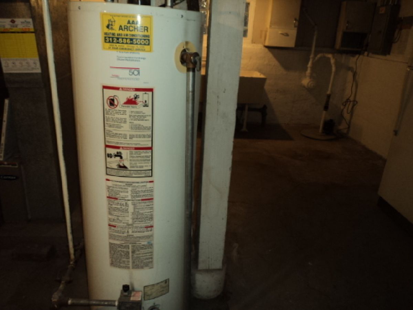
Room Specifics
Total Bedrooms: 6
Bedrooms Above Ground: 4
Bedrooms Below Ground: 2
Dimensions: —
Floor Type: Hardwood
Dimensions: —
Floor Type: Hardwood
Dimensions: —
Floor Type: Carpet
Dimensions: —
Floor Type: —
Dimensions: —
Floor Type: —
Full Bathrooms: 2
Bathroom Amenities: —
Bathroom in Basement: 0
Rooms: Bedroom 5,Bedroom 6
Basement Description: Partially Finished
Other Specifics
| 2 | |
| Concrete Perimeter | |
| — | |
| Porch, Storms/Screens | |
| — | |
| 30 X 124 X 30 X 124 | |
| — | |
| None | |
| Hardwood Floors, First Floor Bedroom, First Floor Full Bath, Some Carpeting, Some Wood Floors, Drapes/Blinds, Separate Dining Room, Some Storm Doors, Some Wall-To-Wall Cp | |
| Refrigerator, Range Hood | |
| Not in DB | |
| Curbs, Sidewalks, Street Lights, Street Paved | |
| — | |
| — | |
| — |
Tax History
| Year | Property Taxes |
|---|---|
| 2009 | $4,556 |
| 2021 | $5,274 |
Contact Agent
Nearby Similar Homes
Nearby Sold Comparables
Contact Agent
Listing Provided By
First United Realtors, Inc.

