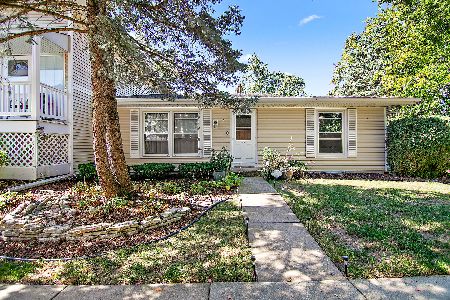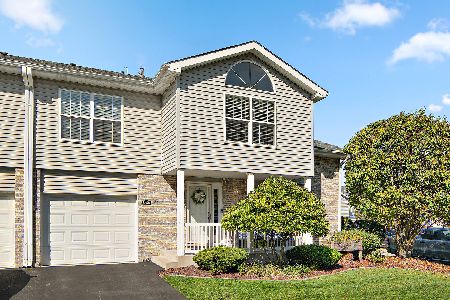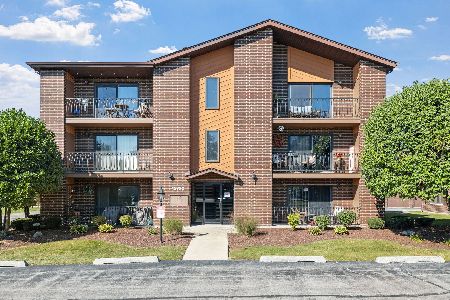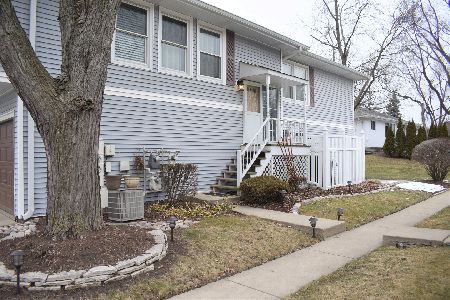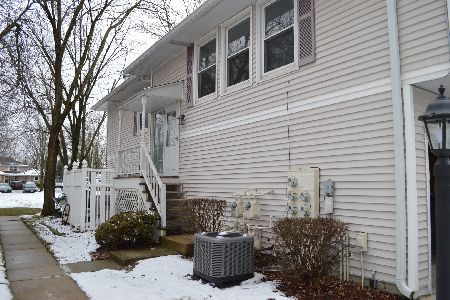5348 Crescent Lane, Oak Forest, Illinois 60452
$117,000
|
Sold
|
|
| Status: | Closed |
| Sqft: | 1,100 |
| Cost/Sqft: | $114 |
| Beds: | 2 |
| Baths: | 1 |
| Year Built: | — |
| Property Taxes: | $2,663 |
| Days On Market: | 3488 |
| Lot Size: | 0,00 |
Description
Stunning, completely updated 2 bedroom condo with attached garage. Owner has meticulously maintained this condo with complete kitchen and bath remodels. New windows, furnace, air, water heater, insulation, carpet, and garage flooring & organizer. Home features spacious living room, eat in kitchen with stainless steel appliances, glass backsplash. Full size laundry. Great location - convenient to transportation, shopping, library. Beautiful home. Cheaper than renting.
Property Specifics
| Condos/Townhomes | |
| 2 | |
| — | |
| — | |
| Partial | |
| — | |
| No | |
| — |
| Cook | |
| — | |
| 158 / Monthly | |
| Insurance,Exterior Maintenance,Lawn Care,Scavenger,Snow Removal | |
| Lake Michigan | |
| Sewer-Storm | |
| 09195599 | |
| 28161110401037 |
Property History
| DATE: | EVENT: | PRICE: | SOURCE: |
|---|---|---|---|
| 24 Aug, 2016 | Sold | $117,000 | MRED MLS |
| 11 Jul, 2016 | Under contract | $124,900 | MRED MLS |
| — | Last price change | $127,900 | MRED MLS |
| 13 Apr, 2016 | Listed for sale | $132,900 | MRED MLS |
Room Specifics
Total Bedrooms: 2
Bedrooms Above Ground: 2
Bedrooms Below Ground: 0
Dimensions: —
Floor Type: Carpet
Full Bathrooms: 1
Bathroom Amenities: —
Bathroom in Basement: 0
Rooms: No additional rooms
Basement Description: Partially Finished
Other Specifics
| 1 | |
| — | |
| Asphalt | |
| Deck, Storms/Screens, End Unit, Cable Access | |
| Corner Lot,Landscaped | |
| COMMON | |
| — | |
| None | |
| Laundry Hook-Up in Unit | |
| Range, Microwave, Dishwasher, Refrigerator, Washer, Dryer, Stainless Steel Appliance(s) | |
| Not in DB | |
| — | |
| — | |
| — | |
| — |
Tax History
| Year | Property Taxes |
|---|---|
| 2016 | $2,663 |
Contact Agent
Nearby Similar Homes
Nearby Sold Comparables
Contact Agent
Listing Provided By
Coldwell Banker Residential


