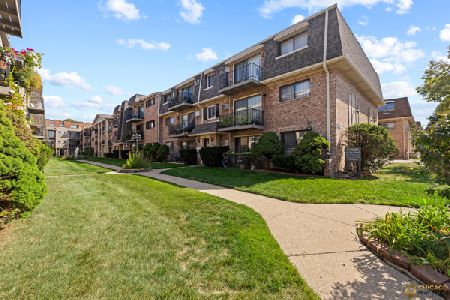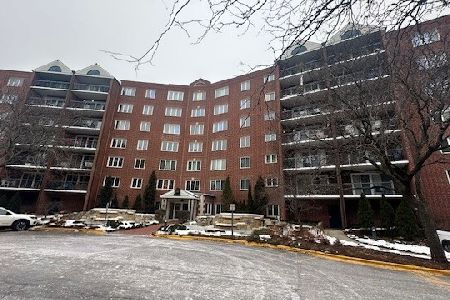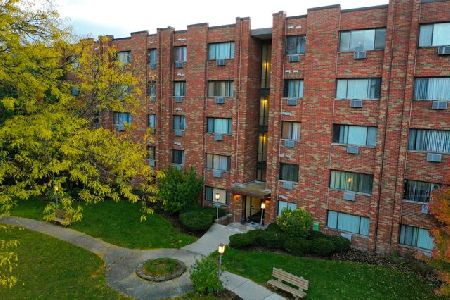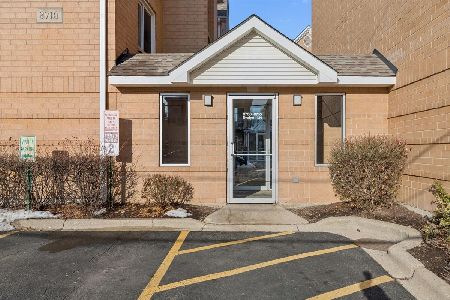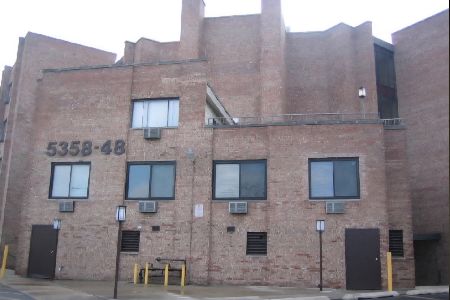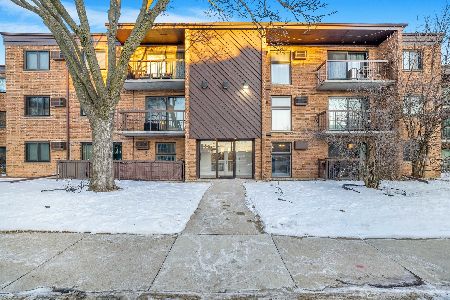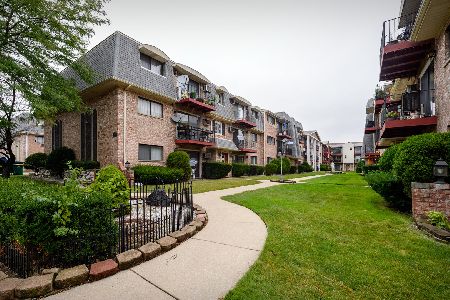5349 Delphia Avenue, O'Hare, Chicago, Illinois 60656
$160,000
|
Sold
|
|
| Status: | Closed |
| Sqft: | 0 |
| Cost/Sqft: | — |
| Beds: | 2 |
| Baths: | 1 |
| Year Built: | 1978 |
| Property Taxes: | $1,094 |
| Days On Market: | 1745 |
| Lot Size: | 0,00 |
Description
Beautiful and spacious 2 bedrooms/ 1 bathroom condo completely remodeled in the past couple of years. Large open living room concept. Kitchen with plenty of cabinets, granite countertops, pantry and stainless steel appliances. Master bedroom with a walk in closet. Very spacious bedrooms. Updates in the past couple of years - freshly painted, wood laminate throughout the unit, SS appliances, can lights, new kitchen cabinets, granite countertops and fully updated bathroom.One assigned parking spot and plenty of street parking. Extra storage and laundry in the basement.Very low monthly association fee that includes Gas, Heat, Water, Garbage, Coin Laundry,Parking, Common Insurance, Exterior Maintenance, Lawn Care and Snow Removal.Great location near shopping, restaurants, train and expressway. Come and see it today.
Property Specifics
| Condos/Townhomes | |
| 3 | |
| — | |
| 1978 | |
| None | |
| — | |
| No | |
| — |
| Cook | |
| — | |
| 248 / Monthly | |
| Heat,Water,Gas,Parking,Taxes,Insurance,Exterior Maintenance,Lawn Care,Scavenger,Snow Removal | |
| Lake Michigan,Public | |
| Public Sewer | |
| 11065286 | |
| 12111190231039 |
Nearby Schools
| NAME: | DISTRICT: | DISTANCE: | |
|---|---|---|---|
|
High School
Taft High School |
299 | Not in DB | |
Property History
| DATE: | EVENT: | PRICE: | SOURCE: |
|---|---|---|---|
| 1 Oct, 2012 | Sold | $68,000 | MRED MLS |
| 3 Jul, 2012 | Under contract | $66,900 | MRED MLS |
| — | Last price change | $77,900 | MRED MLS |
| 28 Aug, 2011 | Listed for sale | $149,900 | MRED MLS |
| 7 Jun, 2021 | Sold | $160,000 | MRED MLS |
| 19 May, 2021 | Under contract | $170,000 | MRED MLS |
| 24 Apr, 2021 | Listed for sale | $170,000 | MRED MLS |
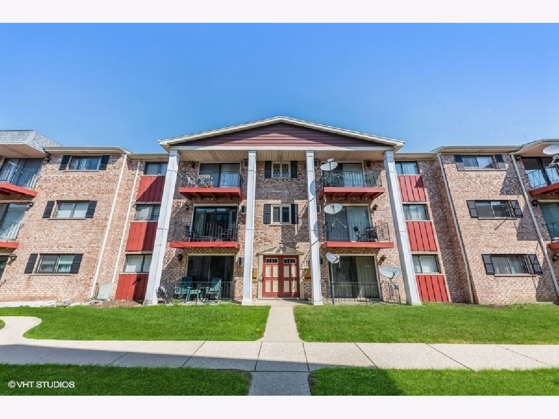
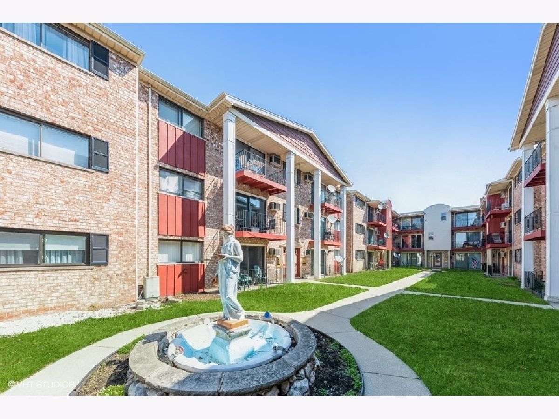
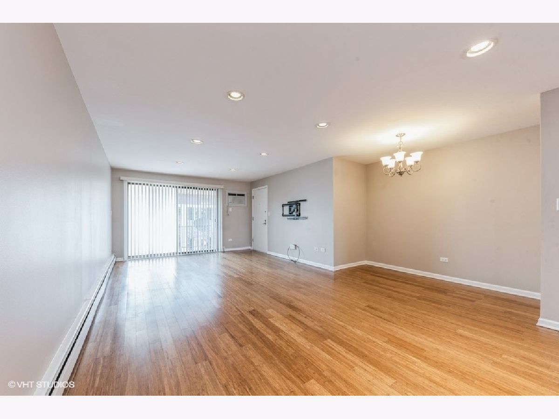
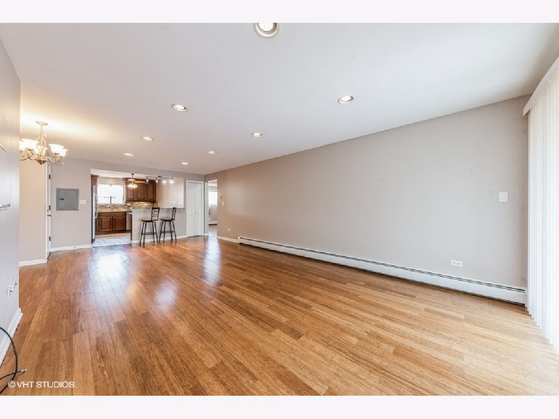
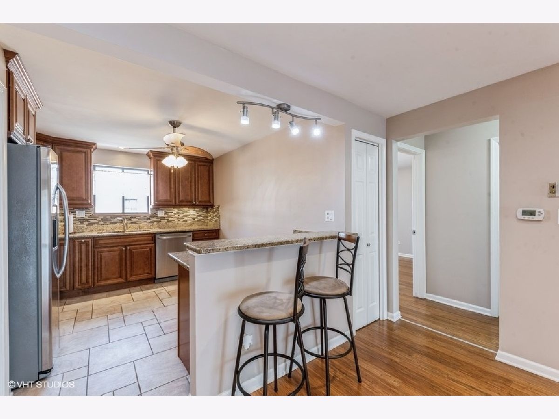
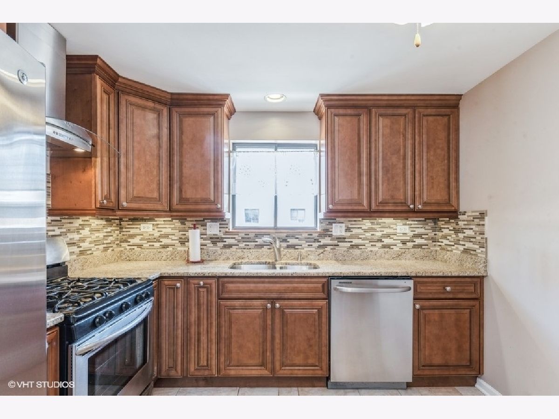
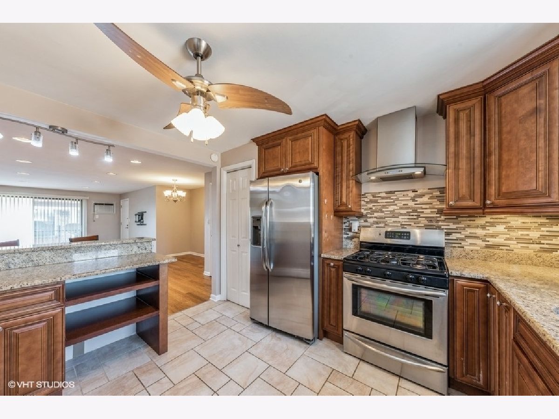
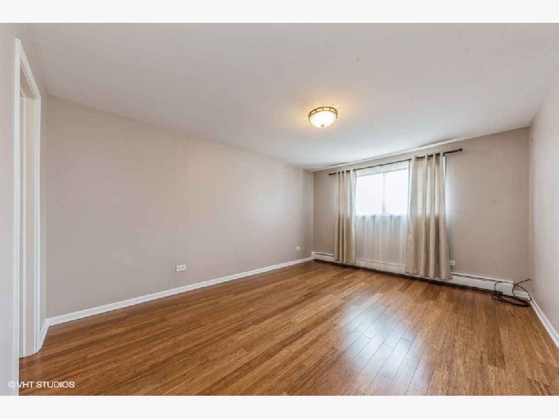
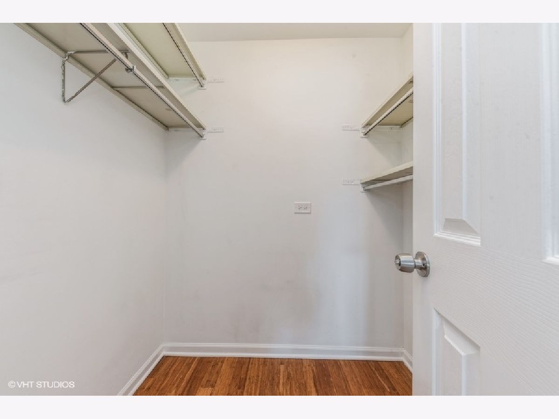
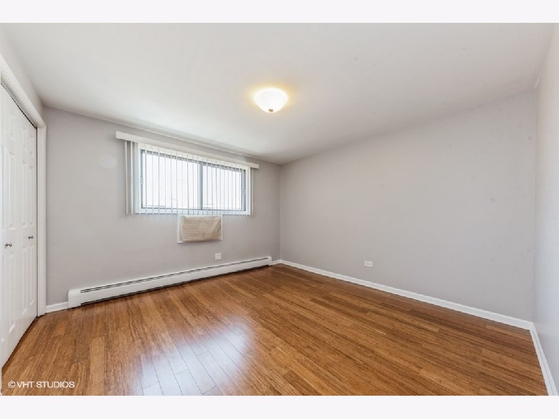
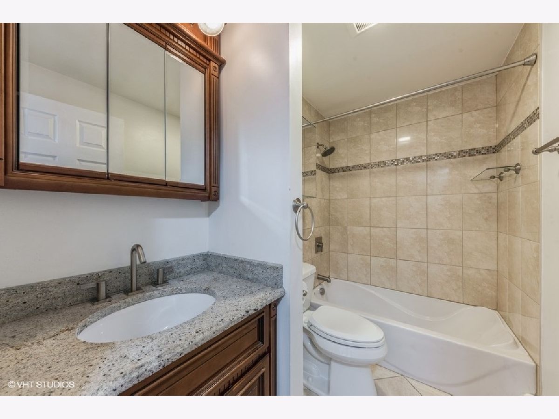
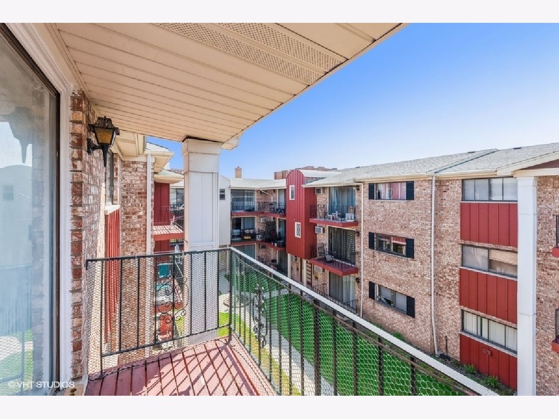
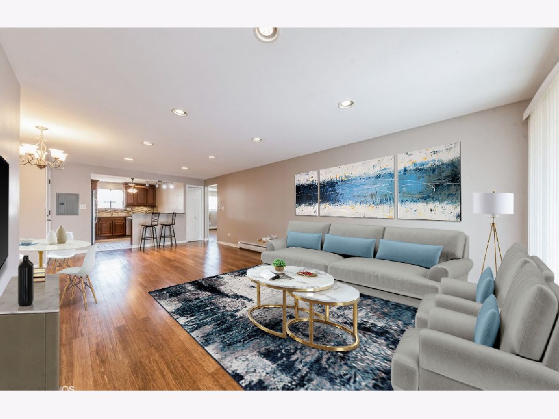
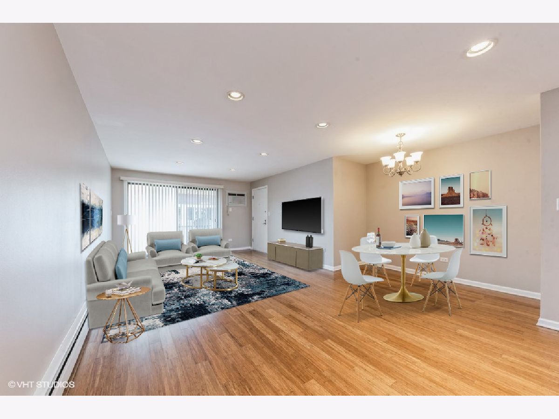
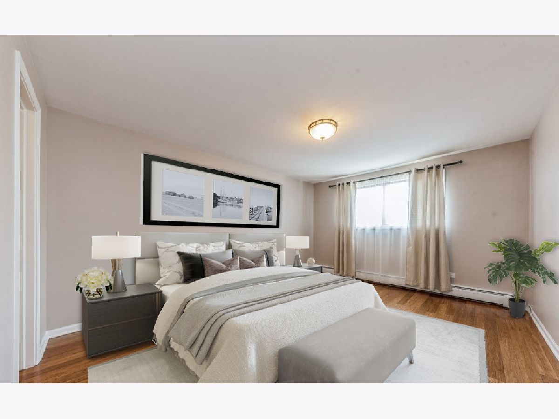
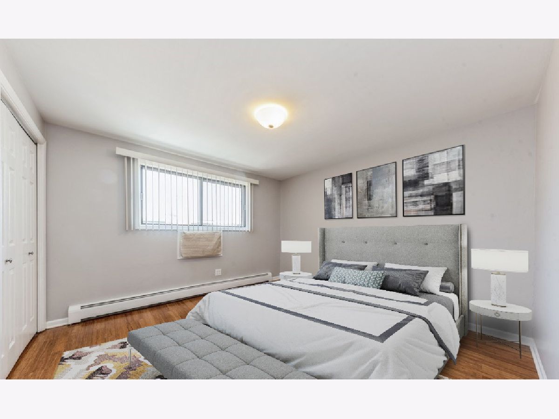
Room Specifics
Total Bedrooms: 2
Bedrooms Above Ground: 2
Bedrooms Below Ground: 0
Dimensions: —
Floor Type: Wood Laminate
Full Bathrooms: 1
Bathroom Amenities: —
Bathroom in Basement: 0
Rooms: Walk In Closet
Basement Description: None
Other Specifics
| — | |
| Concrete Perimeter | |
| Asphalt | |
| Balcony | |
| Common Grounds | |
| COMMON | |
| — | |
| None | |
| Wood Laminate Floors, Storage, Walk-In Closet(s) | |
| Range, Dishwasher, Refrigerator, Disposal, Stainless Steel Appliance(s), Range Hood | |
| Not in DB | |
| — | |
| — | |
| Coin Laundry, Storage | |
| — |
Tax History
| Year | Property Taxes |
|---|---|
| 2012 | $1,839 |
| 2021 | $1,094 |
Contact Agent
Nearby Similar Homes
Nearby Sold Comparables
Contact Agent
Listing Provided By
Berkshire Hathaway HomeServices Starck Real Estate

